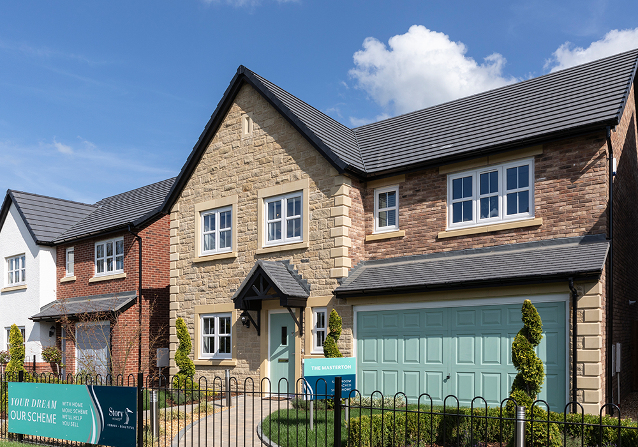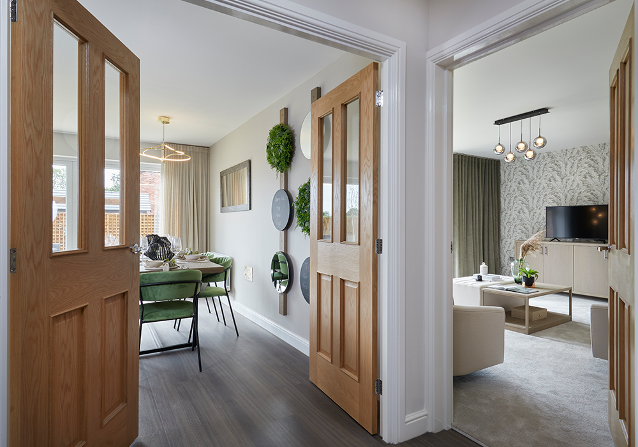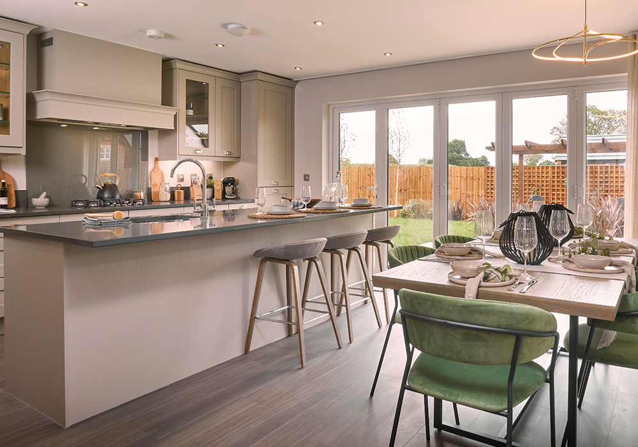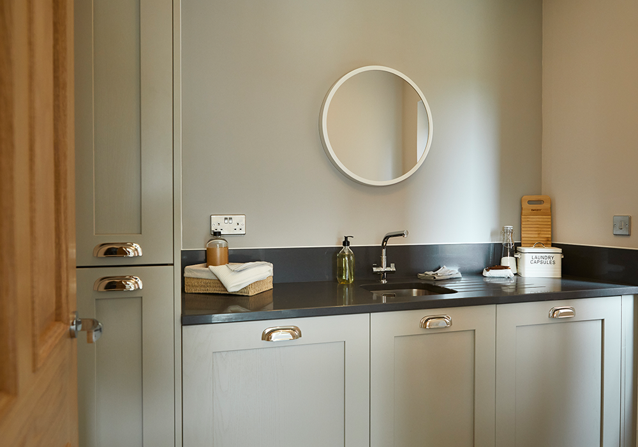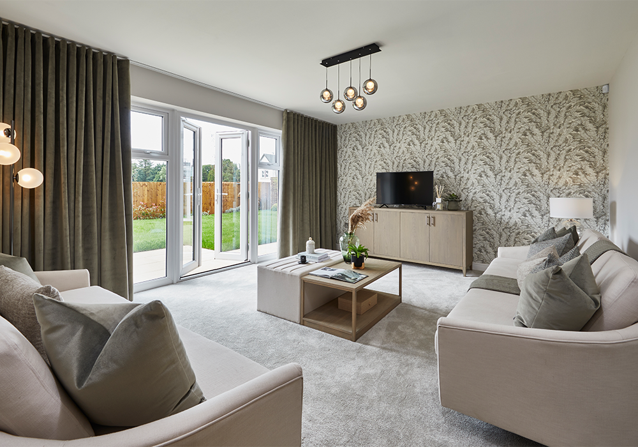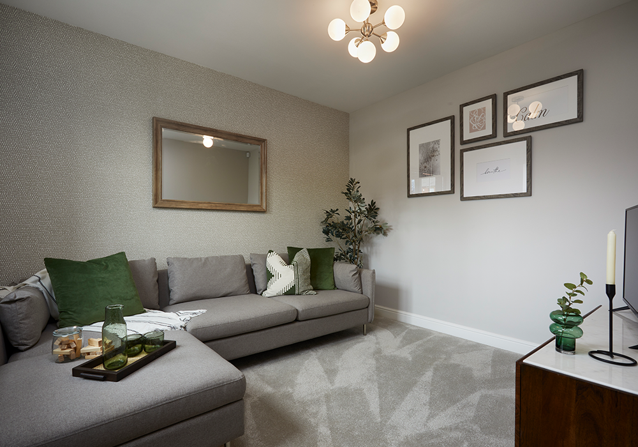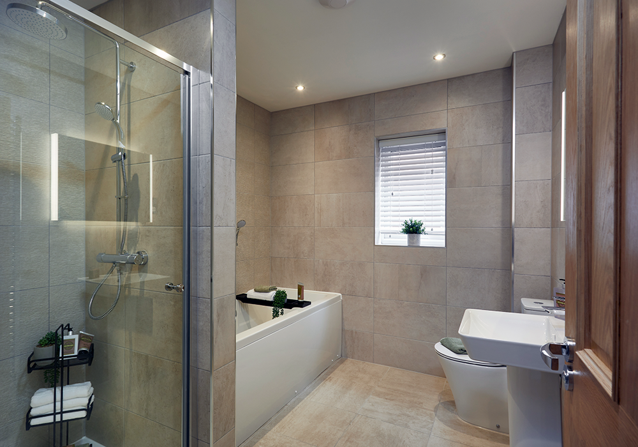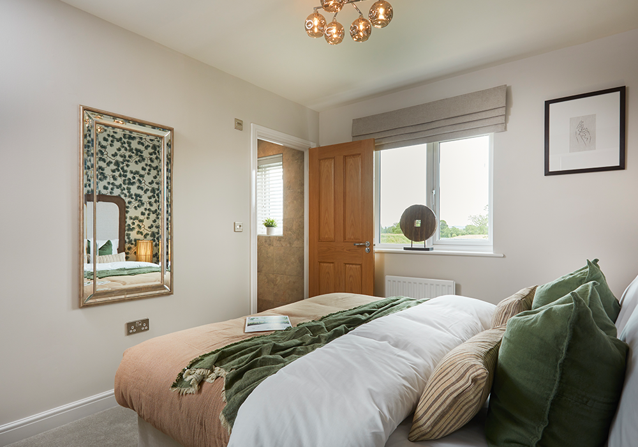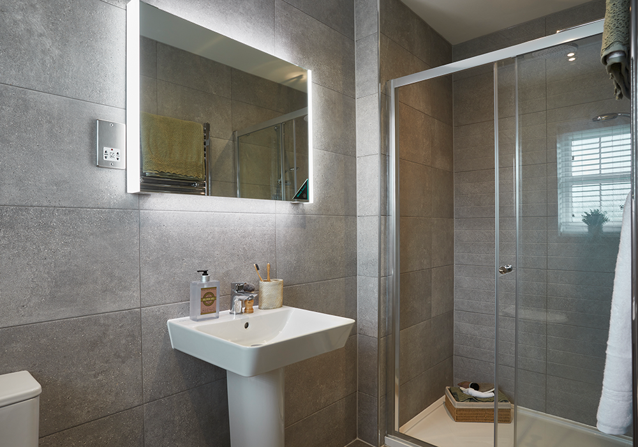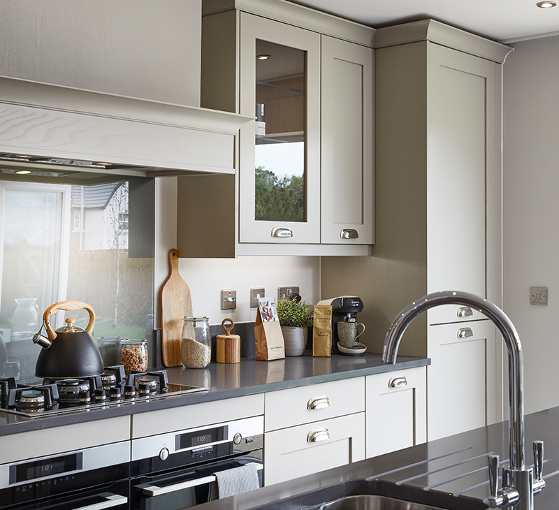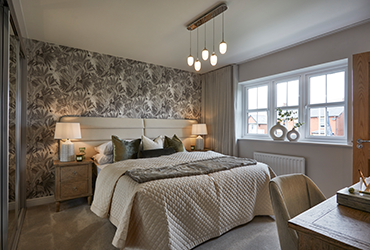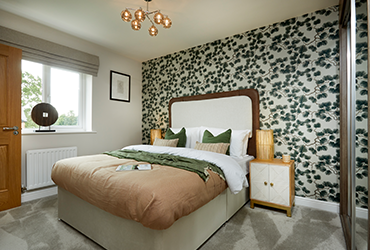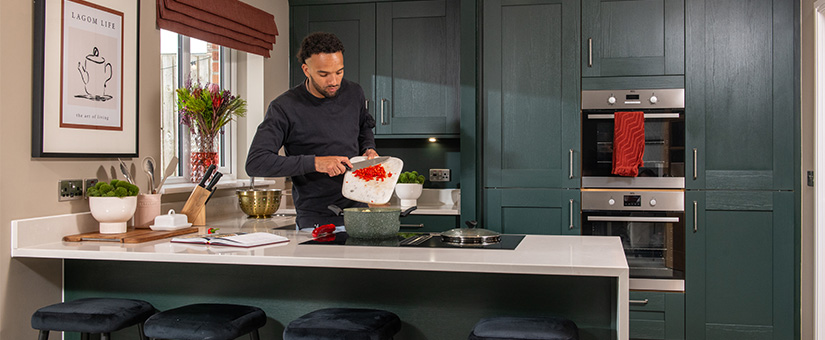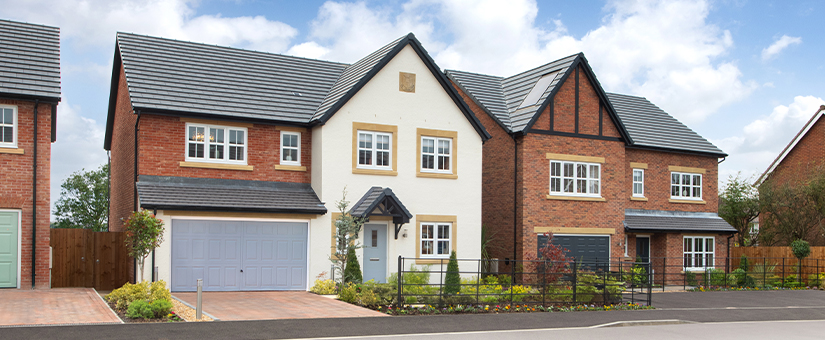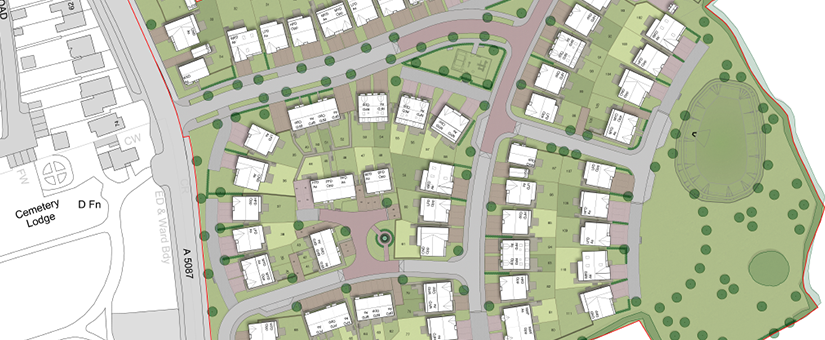Why we love it:
We love how versatile this home is – the design allows for families to create spaces to suit them. There’s a dining room that could double up as a home office, playroom or snug, and the lounge is big enough for all of the family, with French doors that further extend the living space.
The kitchen/family area is flooded with light through bi-folding doors, and there’s a stylish kitchen island – the perfect space for a quick meal when there isn’t a need to set the table. There’s a separate utility room too, which is a great laundry room, freeing up cupboard space.
Upstairs there’s a family bathroom and two of the bedrooms have en-suites – all complete with walk-in showers and beautiful Porcelanosa tiles. The second en-suite is great for teenagers who are looking for more personal space, and there’s a bath in the main bathroom, ideal for little ones.
