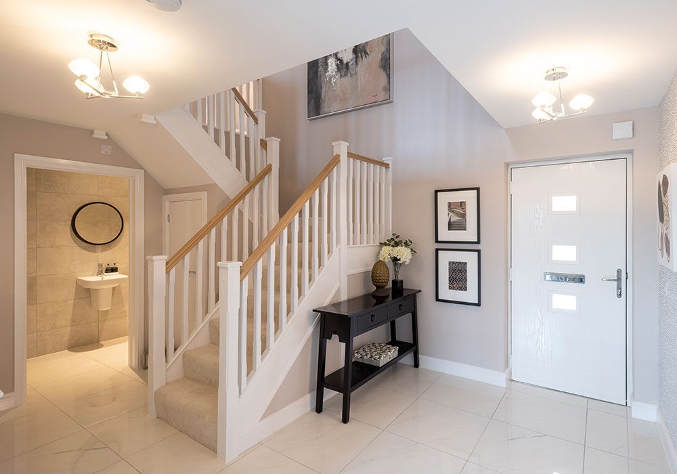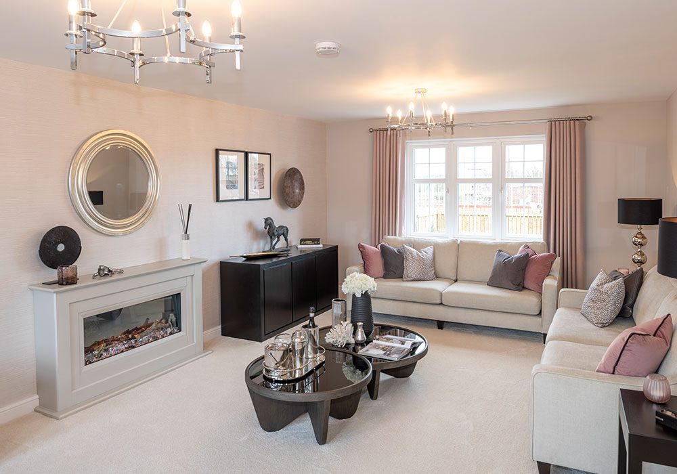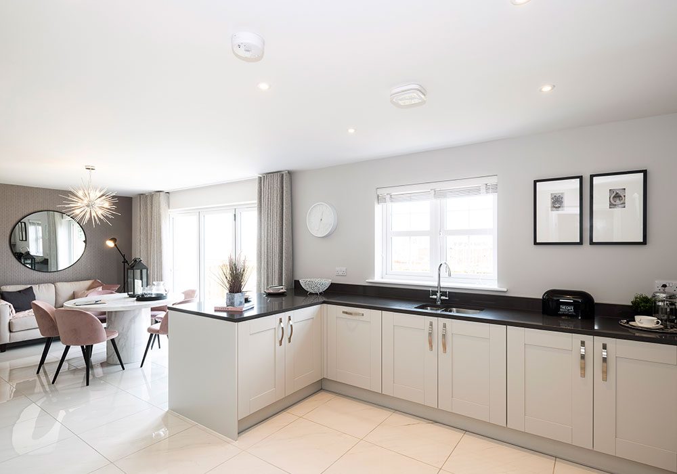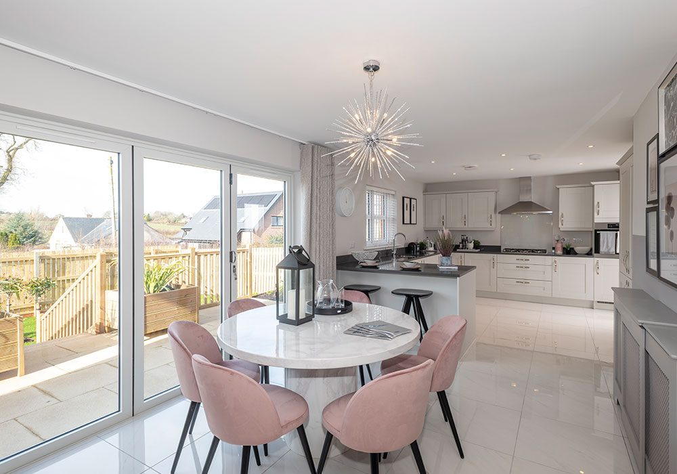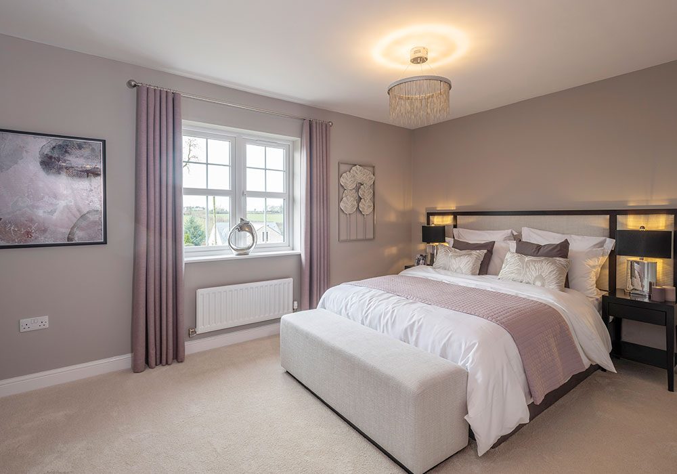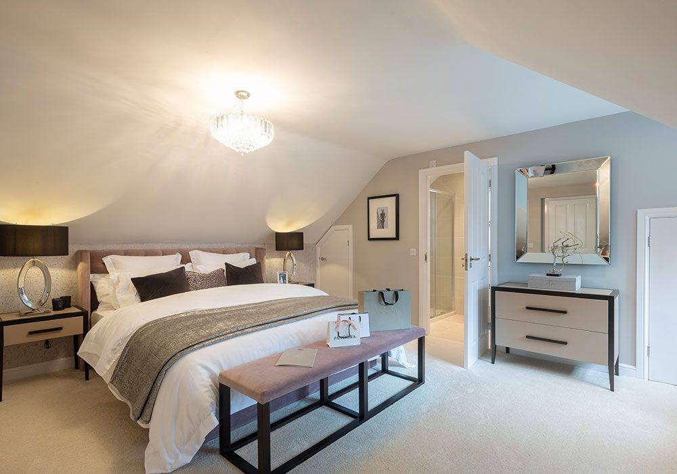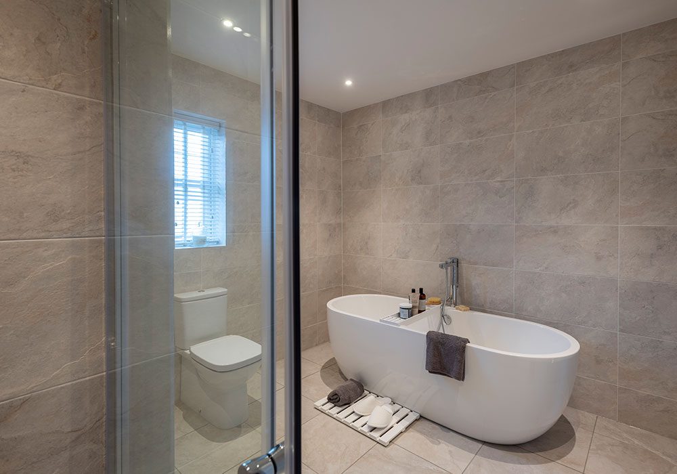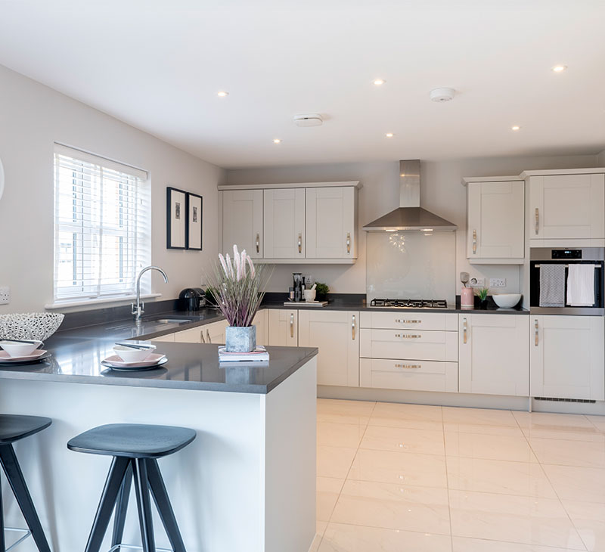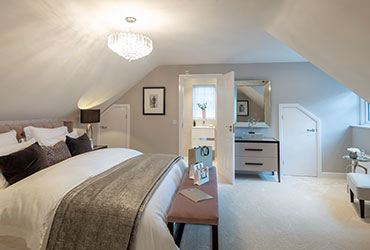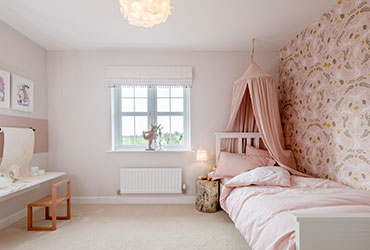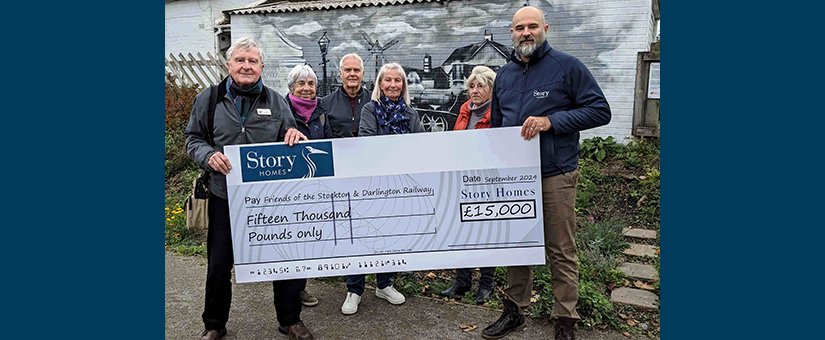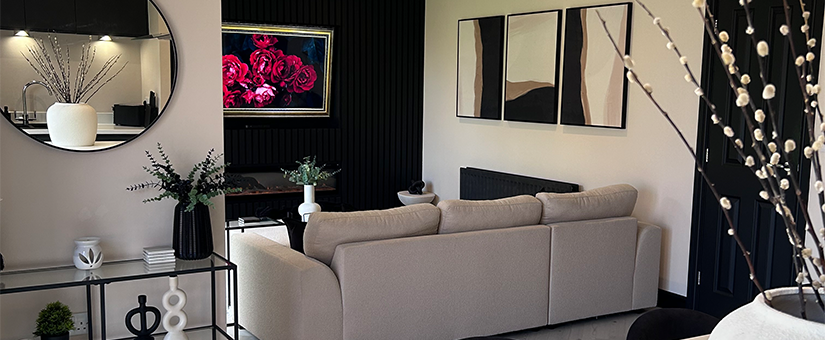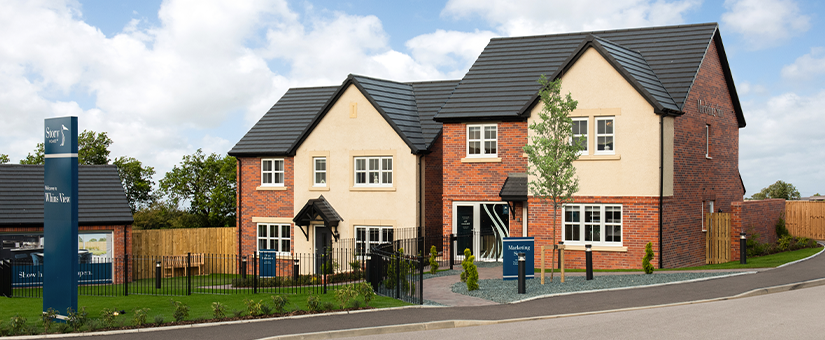The Graham at Kinmont Rise is one of seven house types designed exclusively for this beautiful development in Scotby.
This show home was styled by Show Business Interiors – it has been beautifully finished, in a way that show cases the spacious living the Graham offers.
Why we love it: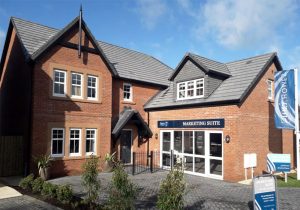
The Graham has a striking exterior and you can see the character of this home before you even step foot inside – when you do enter, you are greeted with a spacious entrance hall and an eye-catching staircase.
This home has been designed with flexible living in mind. There is a large lounge that spans the length of the property – perfect for families – and the kitchen/dining area is big enough for a second family area, should you need two living spaces. This open plan space is further extended by the bi-folding doors which flood the room with light.
The utility room is the perfect sized laundry room, freeing up more space in your cupboards – this also links to the integrated garage, saving you a trip outside.
All five of the bedrooms are spacious, offering children the room they need to grow. The master bedroom includes an en-suite, which is the perfect adults-only bathroom, and the family bathroom has plenty of room around the stylish free-standing bath – making bath time a slightly easier task!

