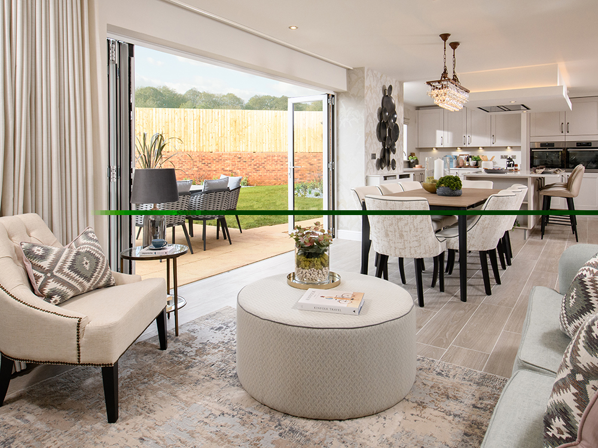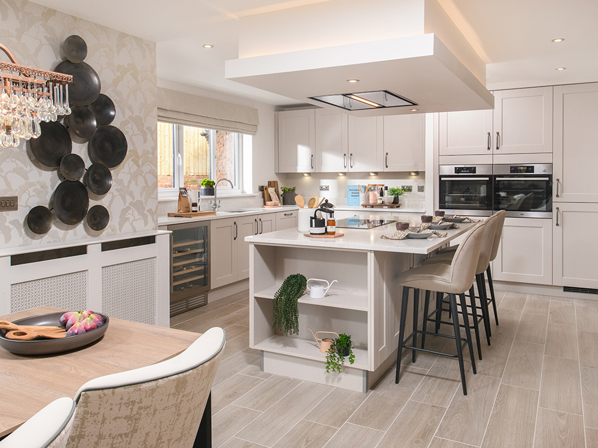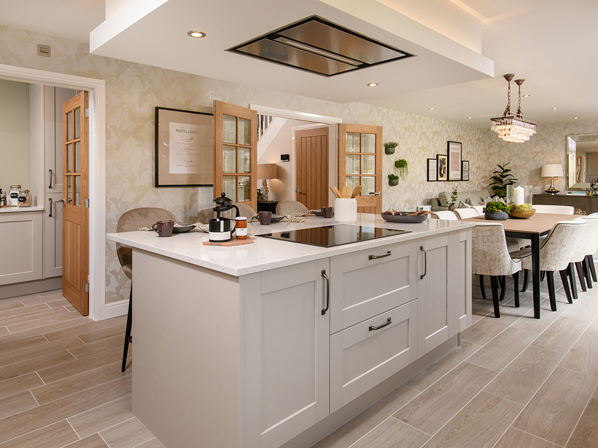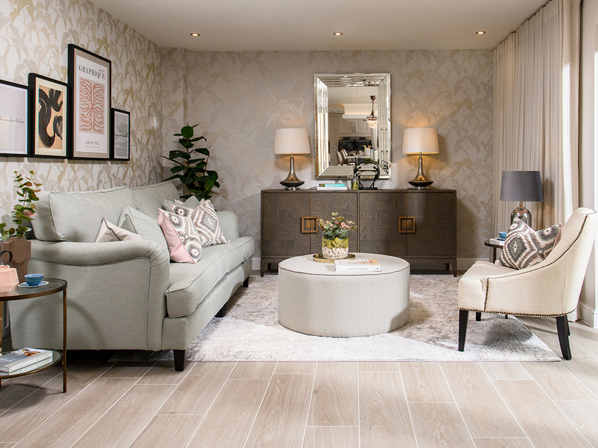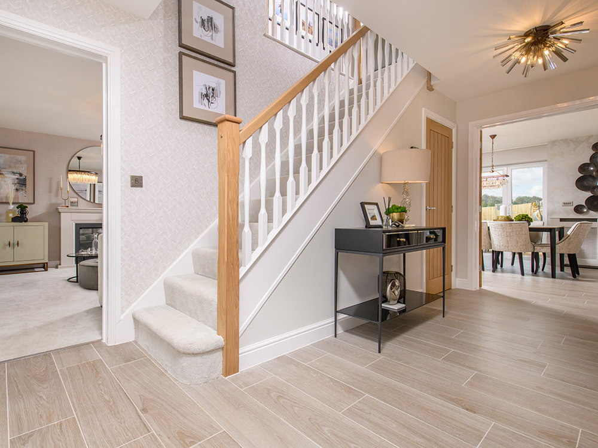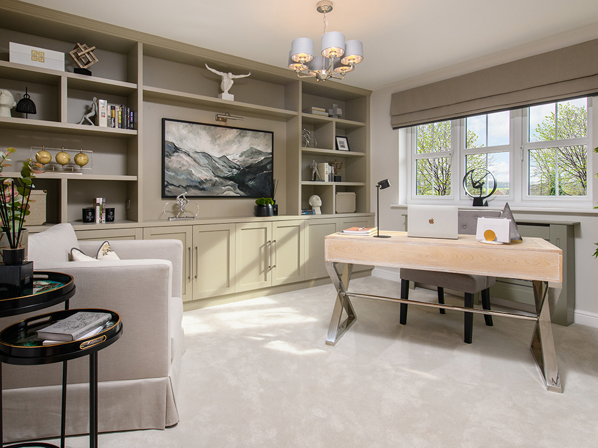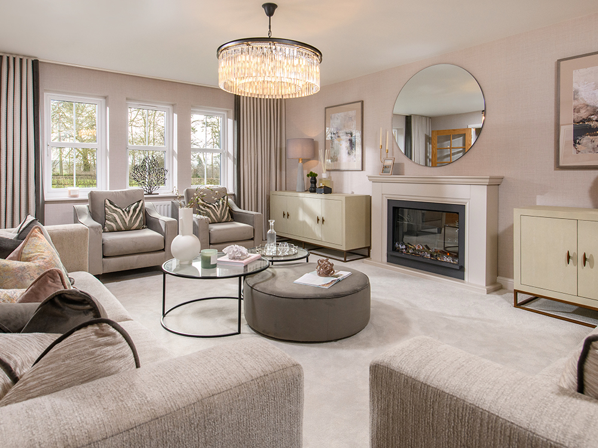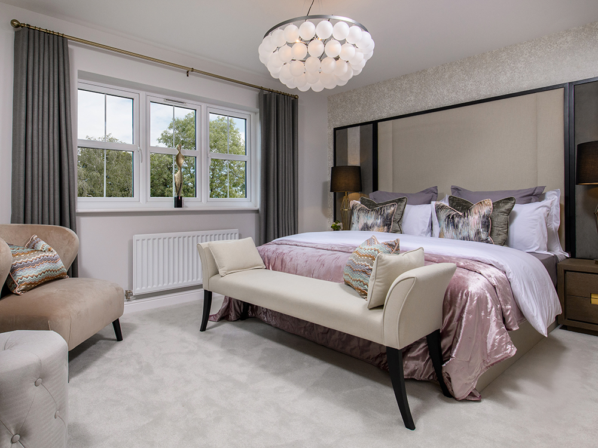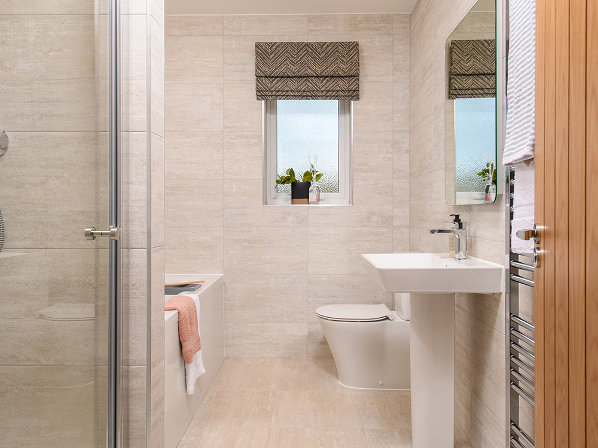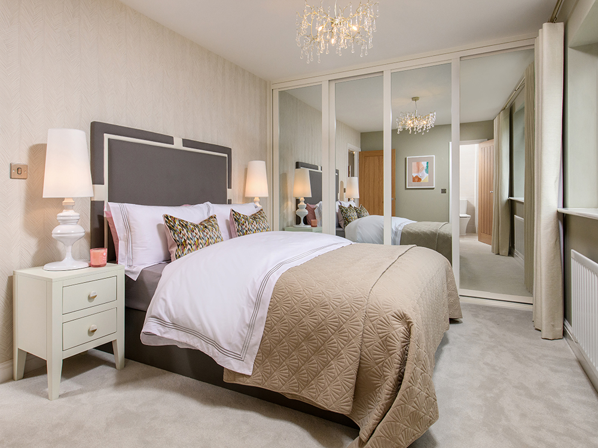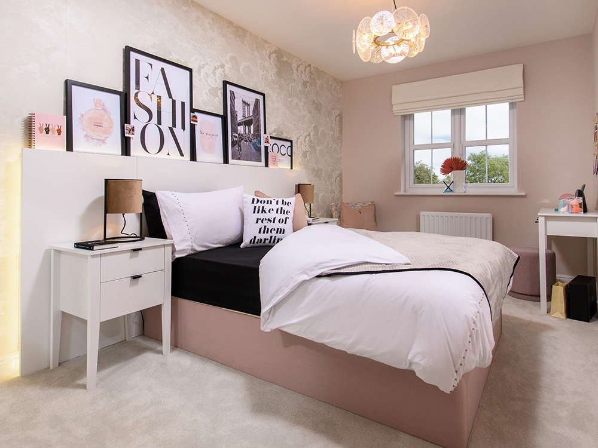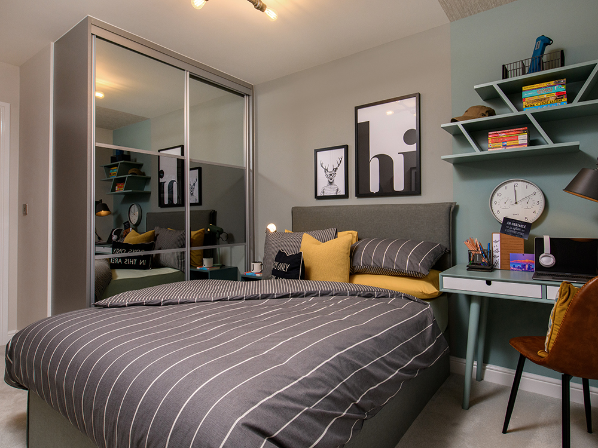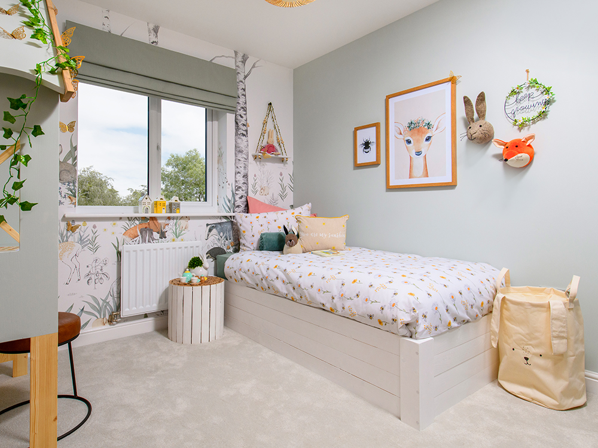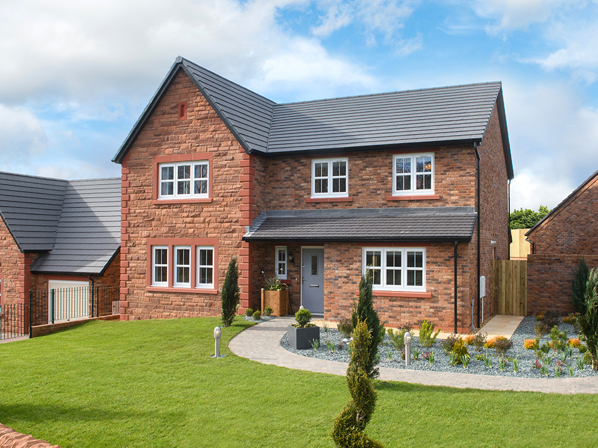Talk us through the process
“After reading the really informative brief from Story Homes and researching the local areas, we looked at the plans and how each room could work to its full potential. We then started to pull together ideas and interior finishes using our design library.”
What was your inspiration for the show home design?
“I wanted to create an interior that emulated the beautiful local area and surroundings, giving that real quality feel.”
How did you choose the colour schemes?
“We chose sage greens, soft pinks and textured neutrals. We felt that this mix of colours and textures had sophistication and accentuated the local landscapes.”
How did you choose the furniture?
“The rooms in The Pennington are really spacious so we wanted to make sure we had large pieces of furniture that worked and balanced with the colours of the walls, curtains and accessories which would enhance the flow of space in each room and throughout the property.
“All of the upholstery that we use is bespoke and therefore we can make sure the headboards are all the right proportions for each room. The study has a large wall of bespoke cupboards which were designed to really show off the size of the room and show customers what you can do with that fantastic space.”
