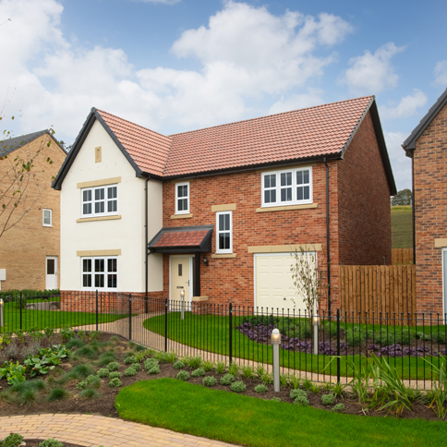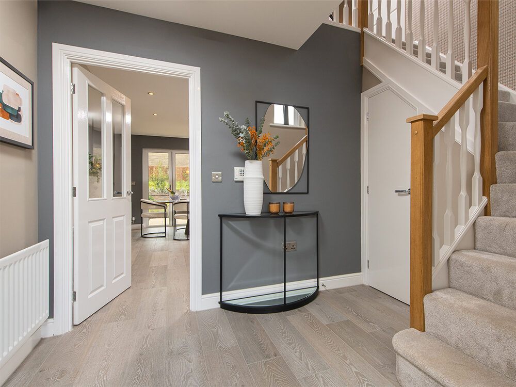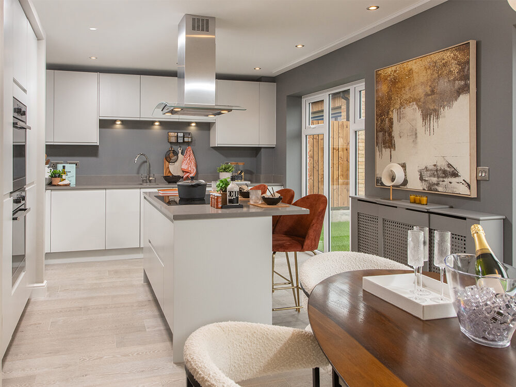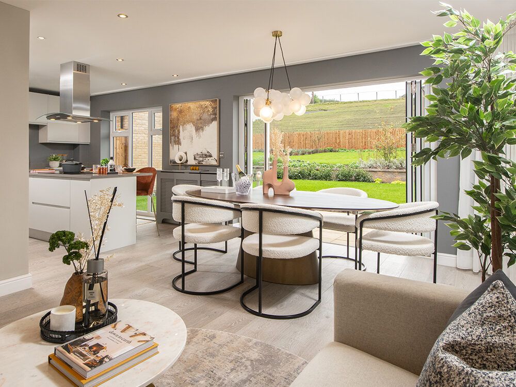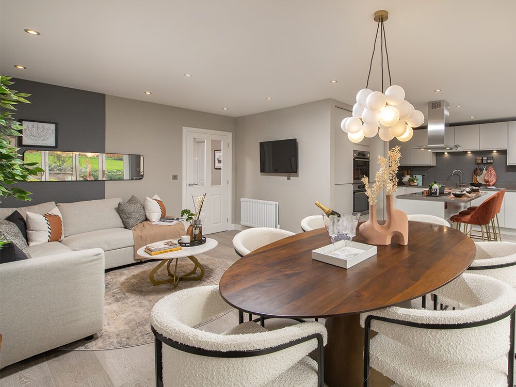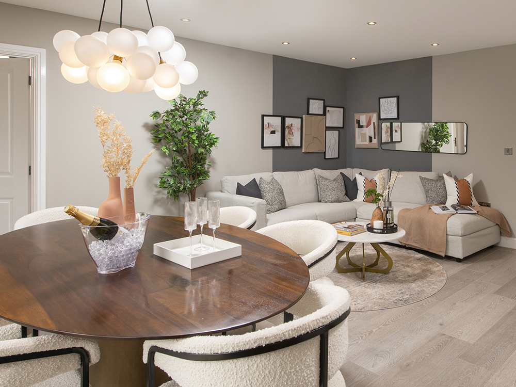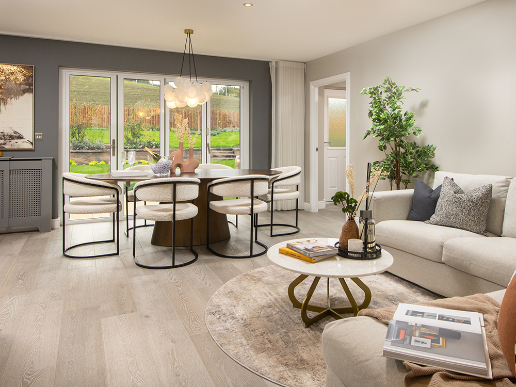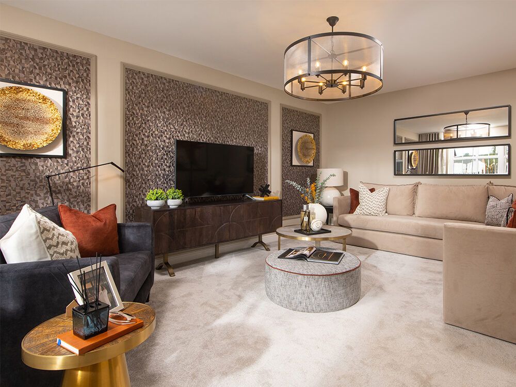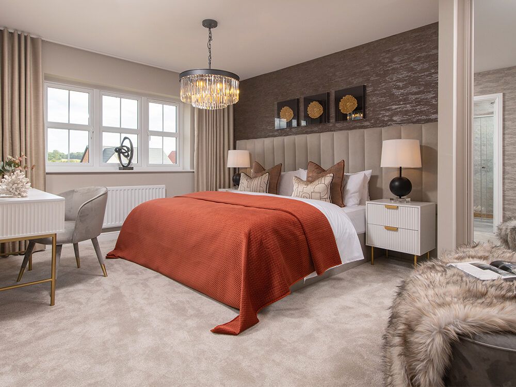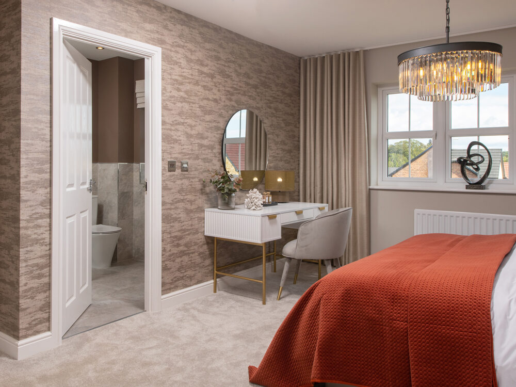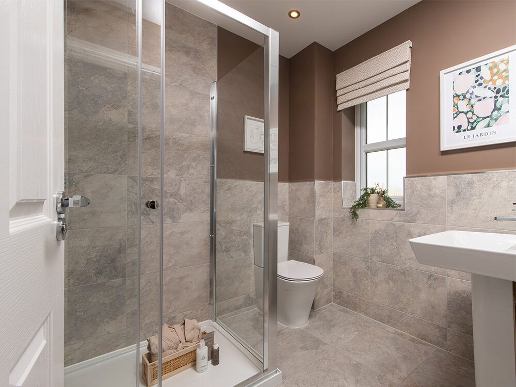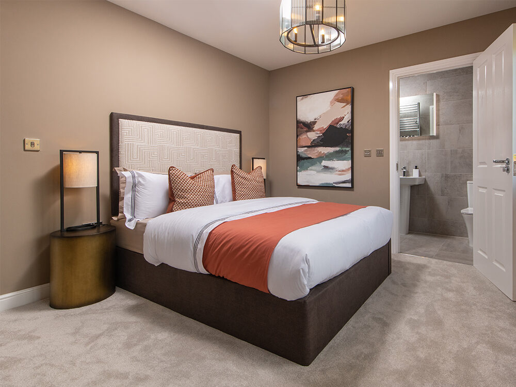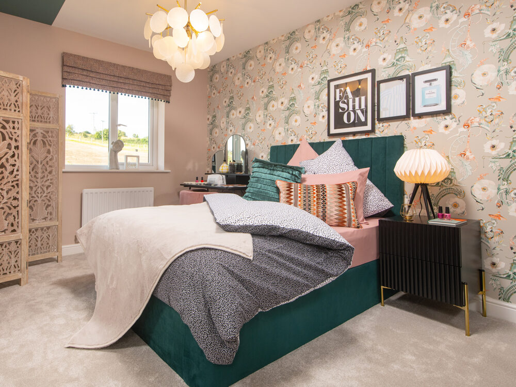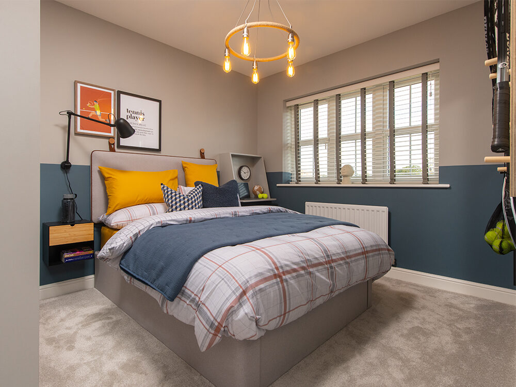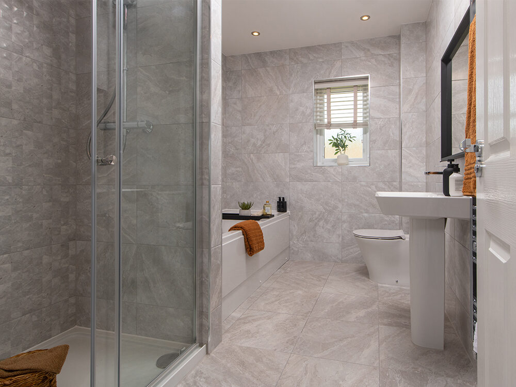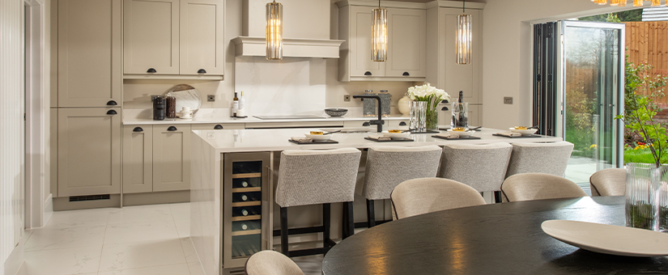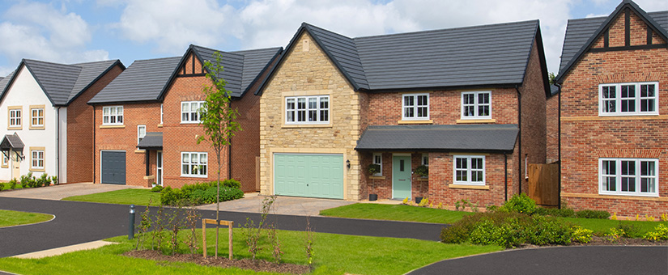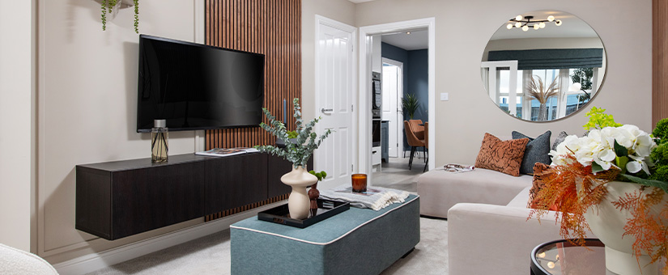The Hallway
A grand entrance indeed! The Lawson has an impressive and spacious hallway leading to the kitchen and lounge. The staircase is situated to the side of the hallway, creating a large open space when you walk through the door – which is also very practical for prams, shopping, dogs, children – or that designer console table you’ve had your eye on…
The Kitchen, Dining and Family Area
This open-plan, L-shaped kitchen, dining and family area is truly the heart of this home. With bi-fold doors and windows that let in so much light, this is a place where all of the family can be together and still do their own thing. The kitchen has a large island providing plenty worktop space (as well as somewhere for friends to perch whilst you’re cooking). Not only that, but it comes with high quality integrated appliances – including a dishwasher – as standard as well as gorgeous double ovens – perfect for the chef of the family!
The Lounge
This spacious lounge is the ideal spot to relax at the end of a long day. Curl up with a book or catch up on your favourite TV series with a well-deserved glass of wine.
The Utility Room
Because every family home needs that extra bit of room for washing. The utility in our Lawson house type has a handy external door, so you can come in the back way to wash a muddy dog – no dirty paws in this house, please!
The Downstairs WC
This large downstairs WC is handily situated through the utility room. Let’s head upstairs shall we?
