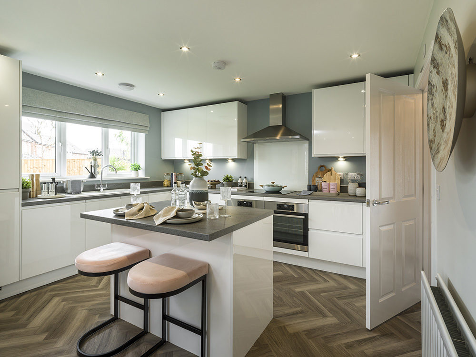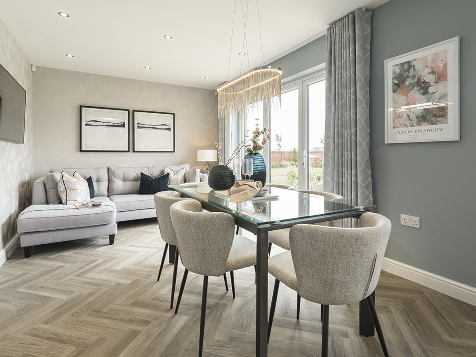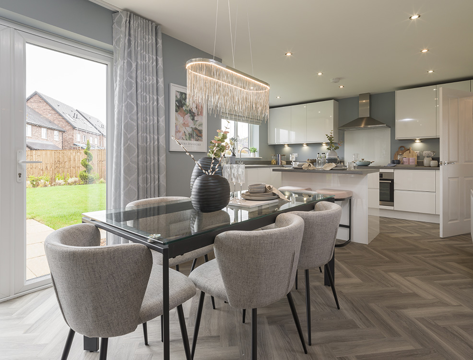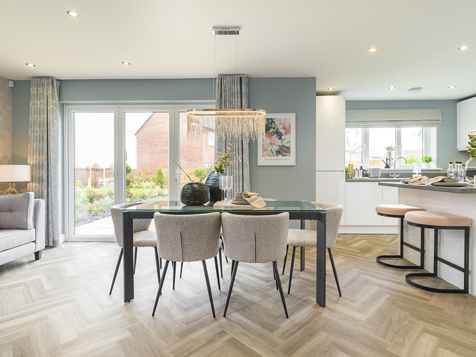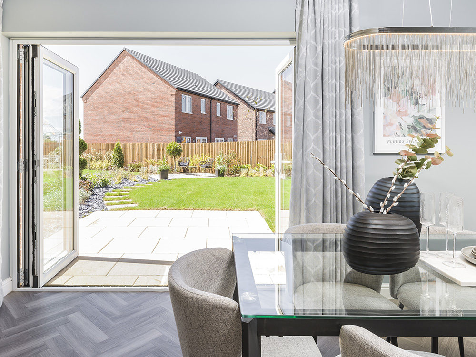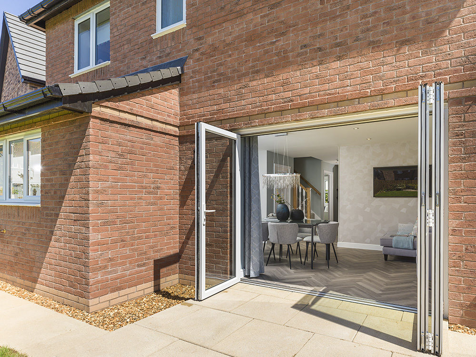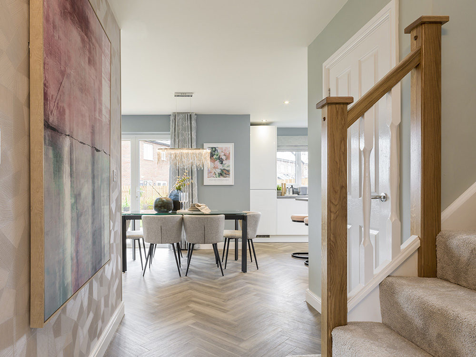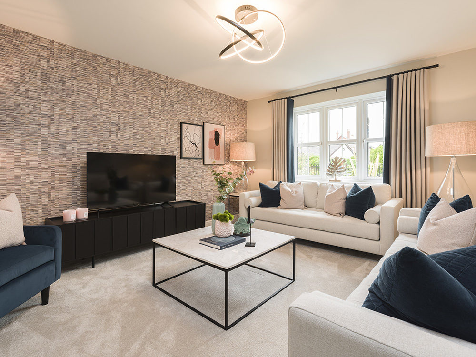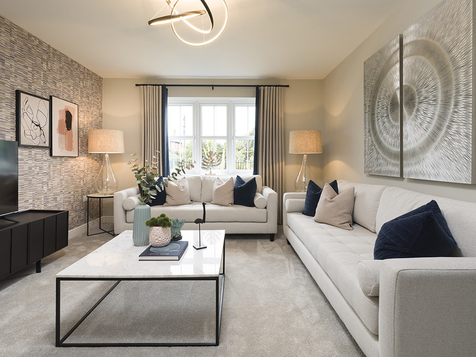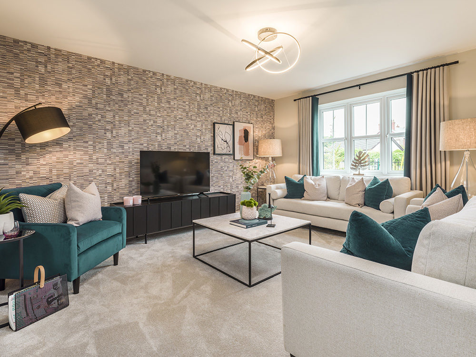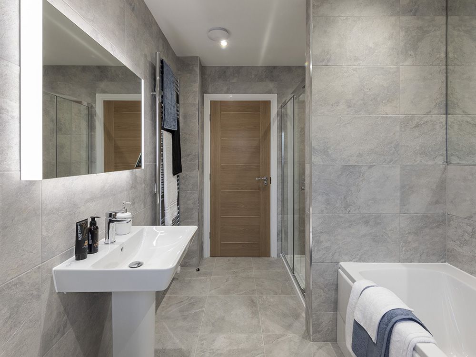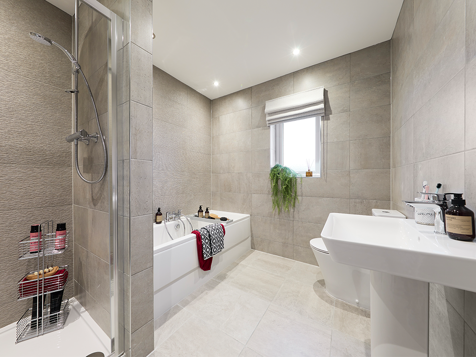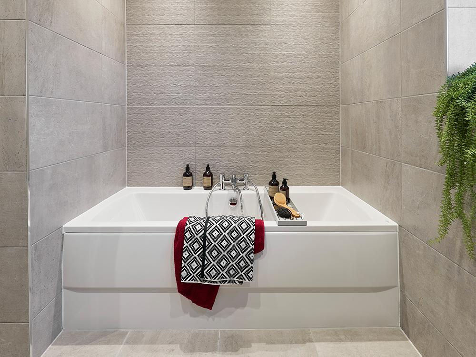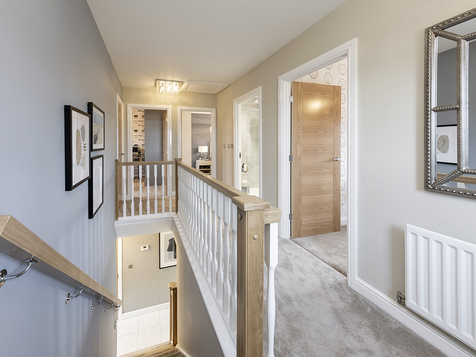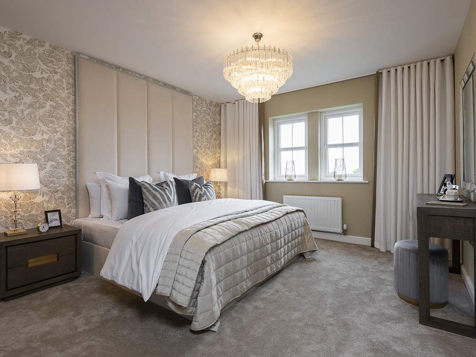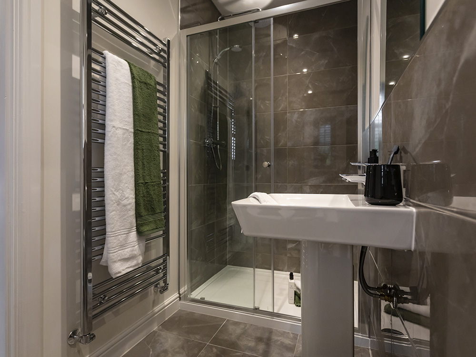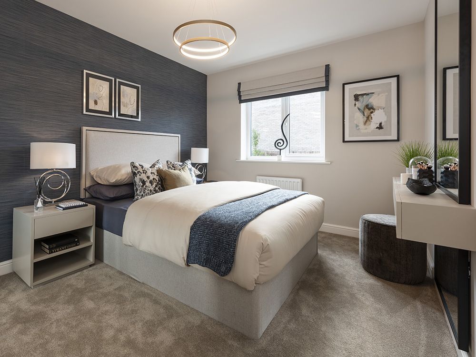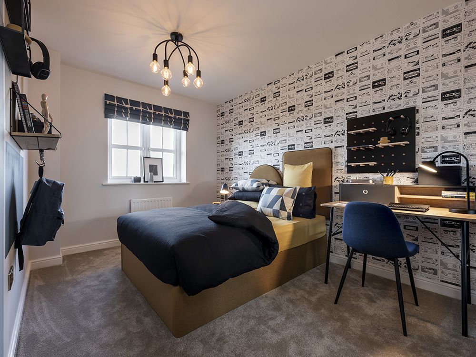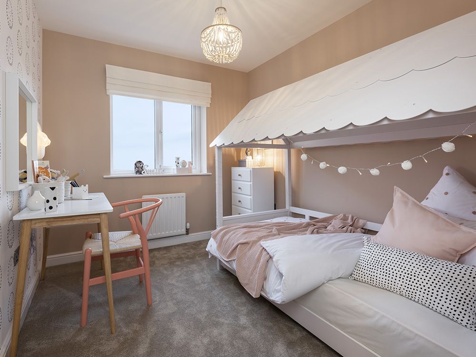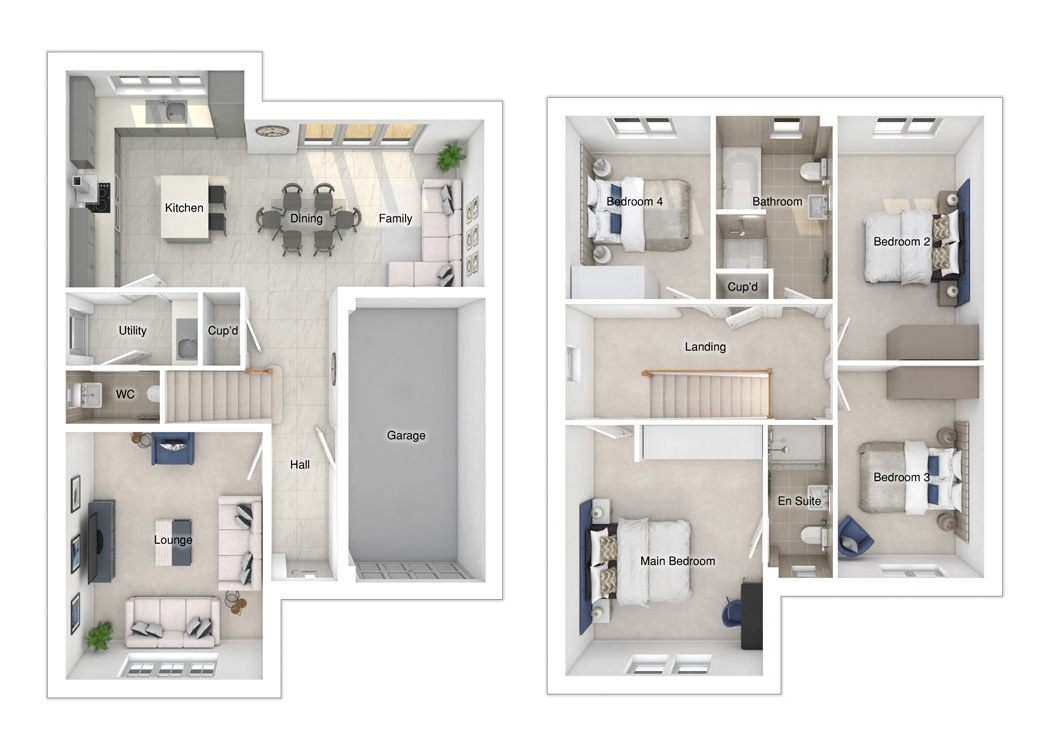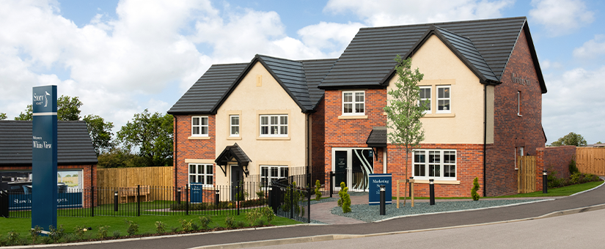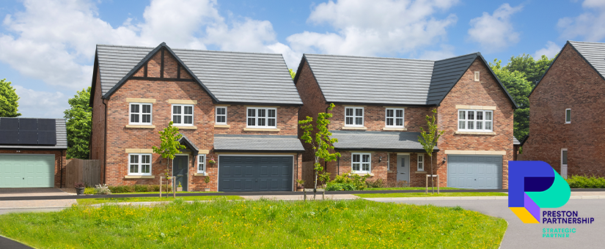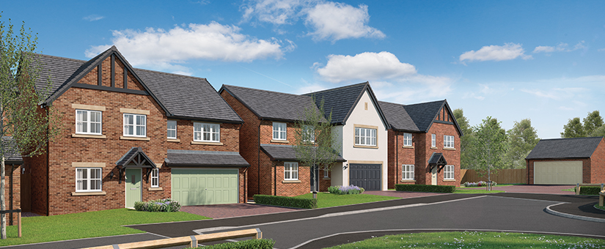The Hallway
An airy open hallway leads to the kitchen, dining and family area, with the stairs situated off to the side in the middle of this area. There’s plenty of space to personalise the entrance to your home, with a photo gallery or large mirror to enhance the bright space. There’s a door to access the garage and a storage cupboard too.
The Kitchen, Dining and Family Area
This open plan L-shaped kitchen, dining and family area is one of our favourite layouts and makes a gorgeous space for hosting friends and family. The beauty of this design? You can prepare dinner whilst continuing to catch up with your guests as they lounge in the family area.
This kitchen includes a stylish island with space for two stools – the perfect breakfast bar. This room also boasts large bi-fold doors which opens out onto the garden, an impressive feature when entertaining, especially in warmer months.
Our designer kitchens include a wide range of cupboard and worktop styles for you to choose from, so you can really make this space your own. Plus, high quality integrated appliances come as standard, including a dishwasher and double ovens – meaning you have everything you need as soon as you move in.
The Lounge
This spacious lounge is the perfect sanctuary after a long day. Whether you’re indulging in your favourite TV show, relaxing with a glass of wine or catching up with friends – this will be your go-to spot on an evening.
The Utility
The Sanderson has a utility room leading off from the kitchen, with a sink, space for a washer/dryer and an external door – perfect for tidying the laundry away when an unexpected guest pops round.
The Downstairs WC
The handy downstairs WC is situated through the utility room and features your choice of Porcelanosa tile splash back. Let’s head upstairs…
