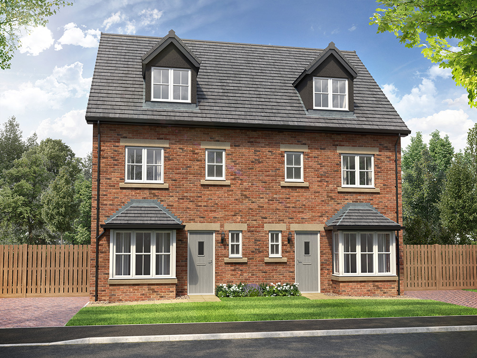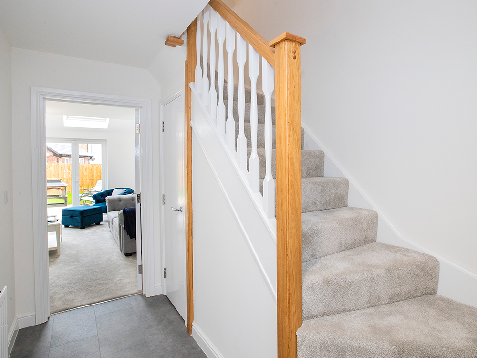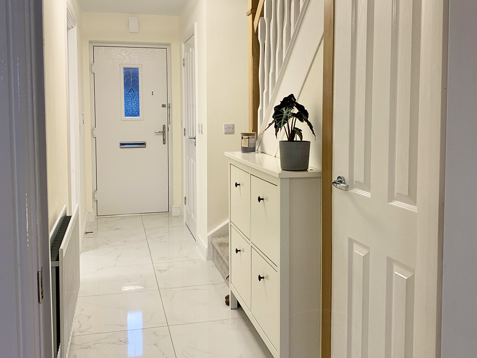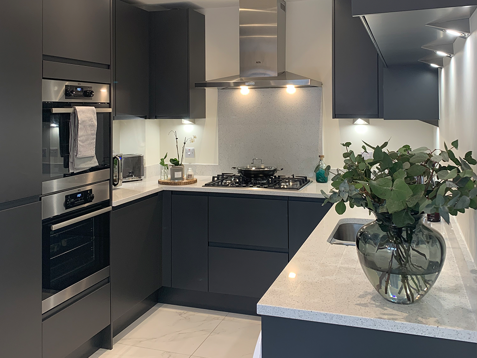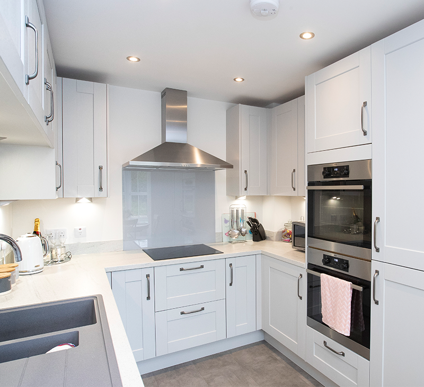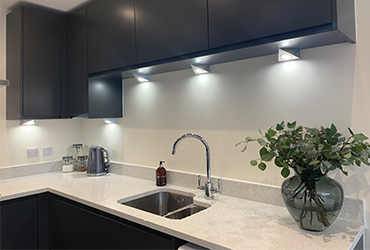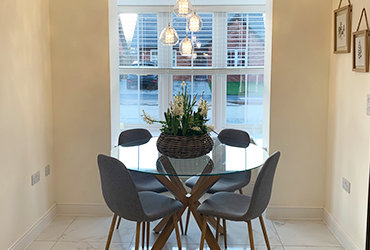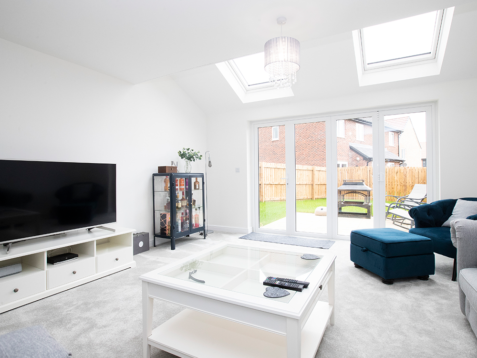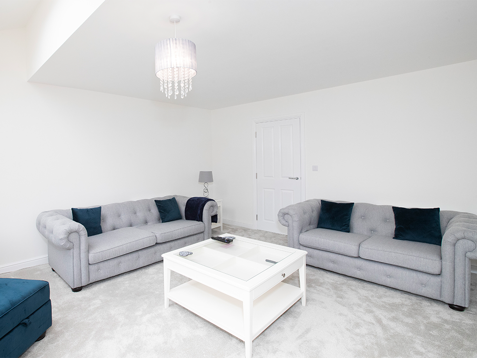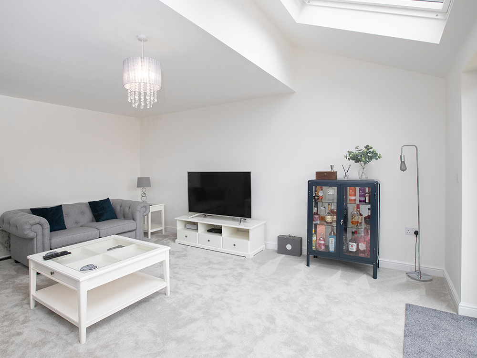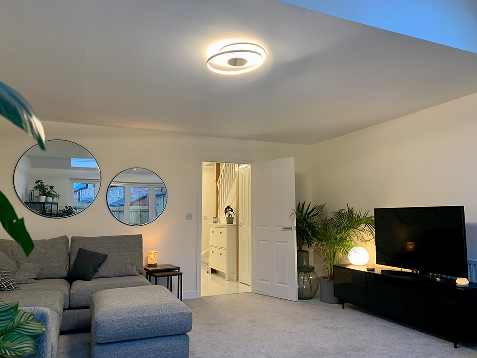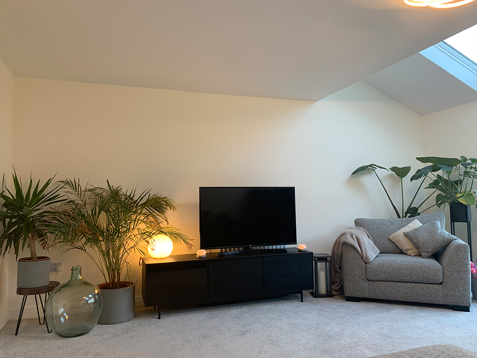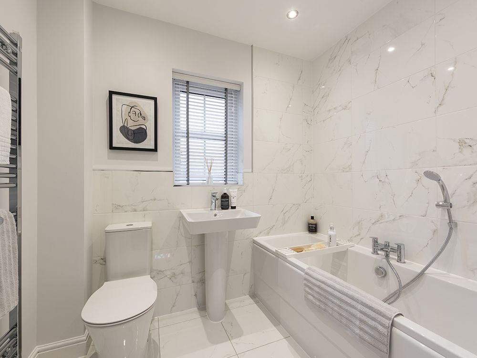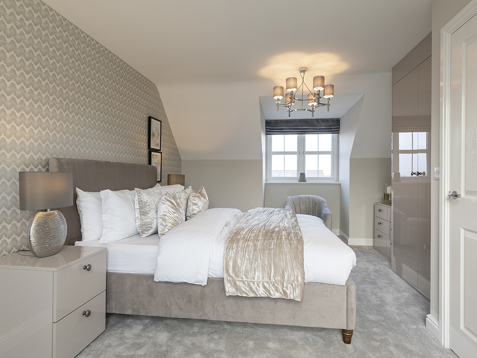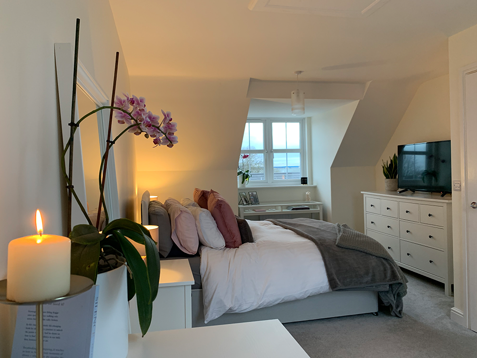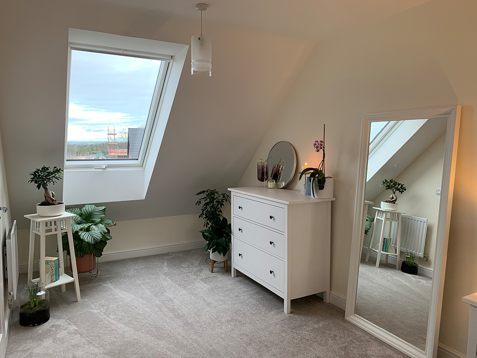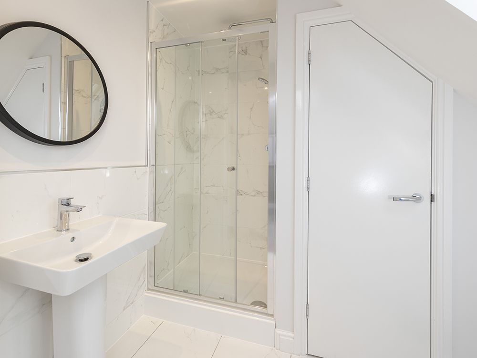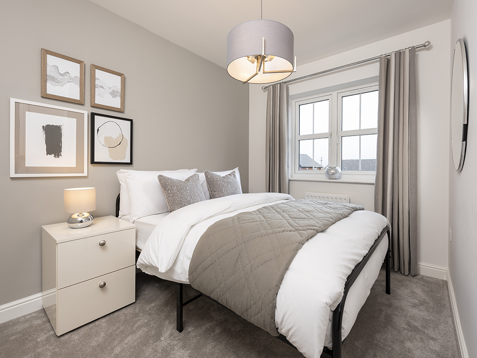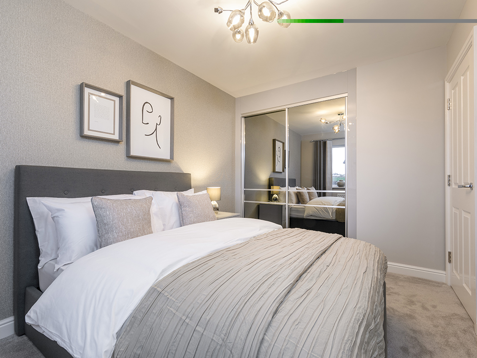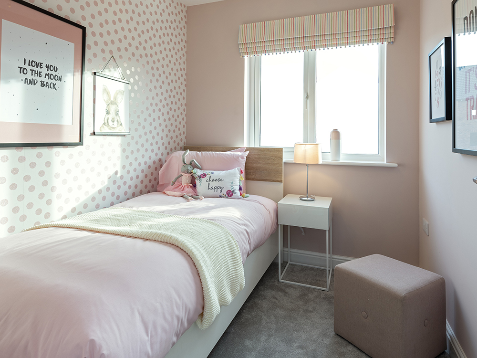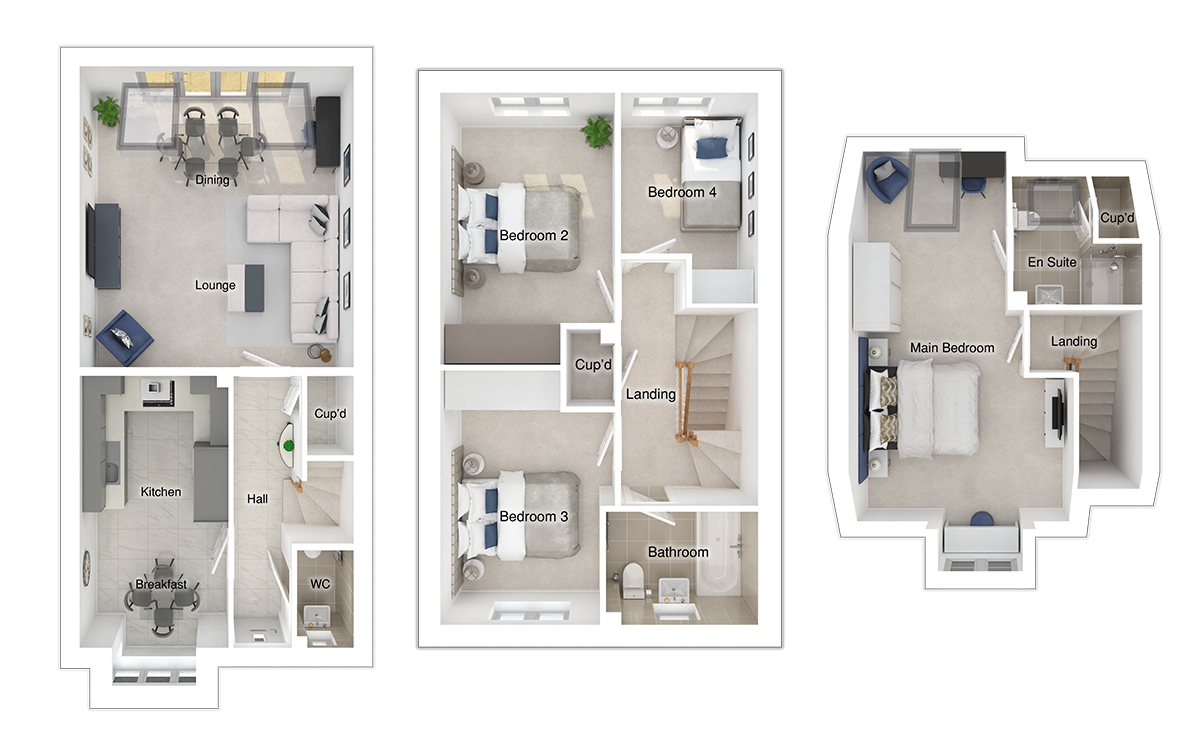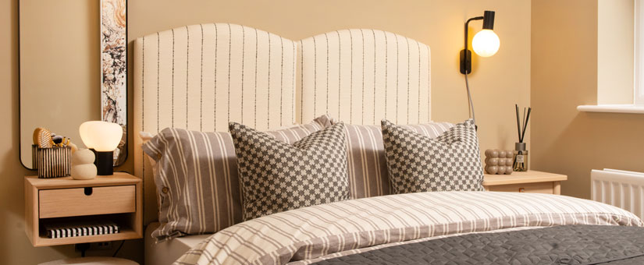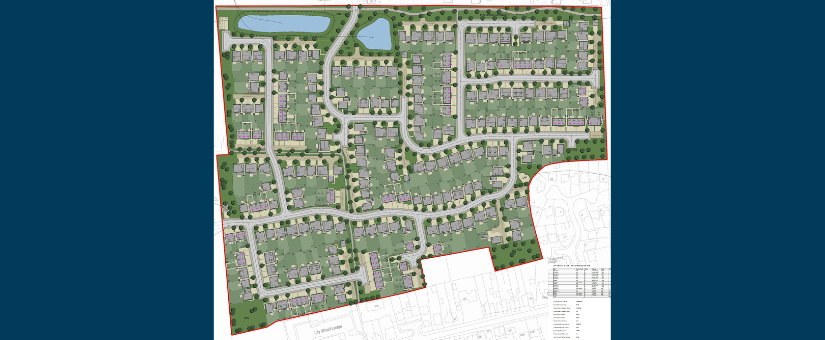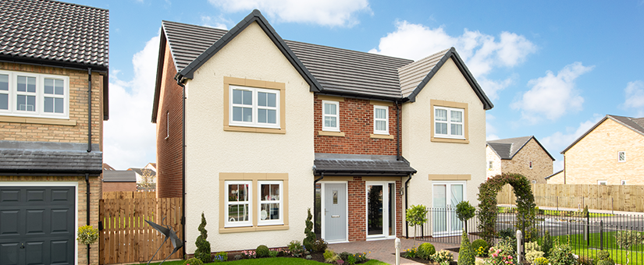The Main Bedroom with En-suite
The palatial main bedroom fills the second floor of this home with a dormer window to the front and skylight above the dressing area, along with a luxurious en-suite featuring a rainfall shower, chrome towel rail and your choice of Porcelanosa tiles. This beautiful space provides a secluded sanctuary that feels hotel-esque.
Bedroom Two
The spacious second bedroom benefits from the perfect alcove for fitted wardrobes and has plenty of space to facilitate a double bed and bedside tables, making a great guest bedroom or child’s bedroom.
Bedroom Three
Bedroom Three is similar in size to Bedroom Two with space for a double bed and also features an alcove for fitted wardrobes, a desk or dressing table.
Bedroom Four
Bedroom Four makes the ideal single bedroom, nursery or home office with space for wardrobes too. Once you’re moved in, all spaces can be tailored to suit your lifestyle with the flexibility of creating home offices, games dens, movie rooms or dressing rooms for fashion lovers.
