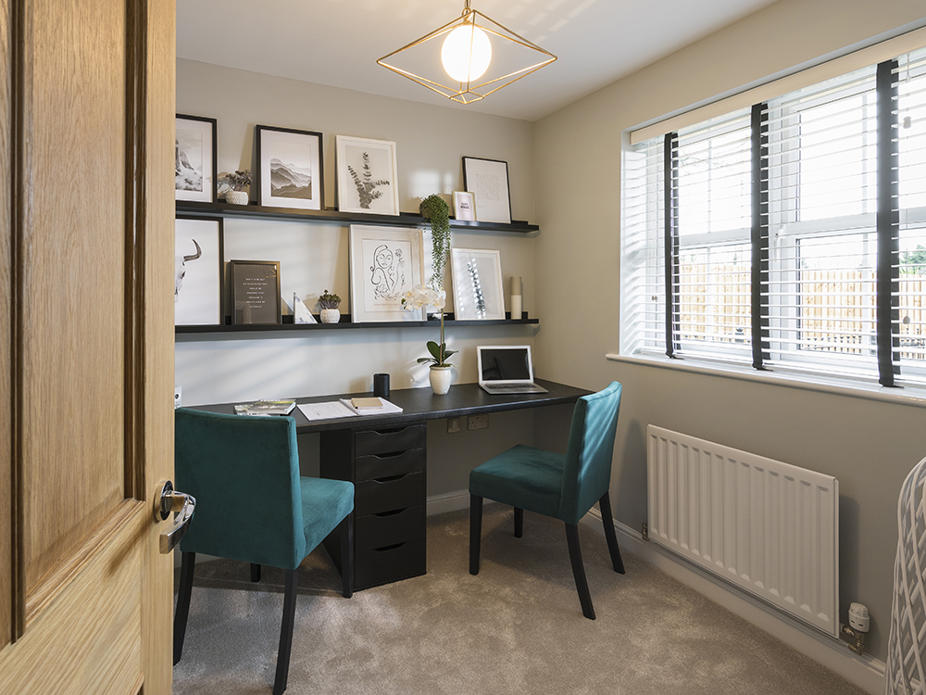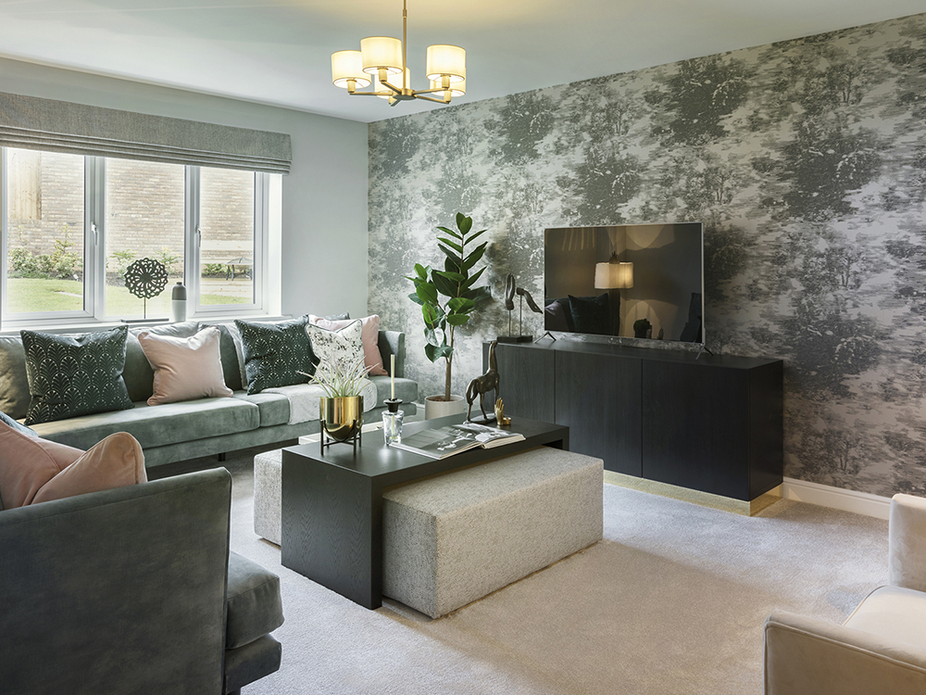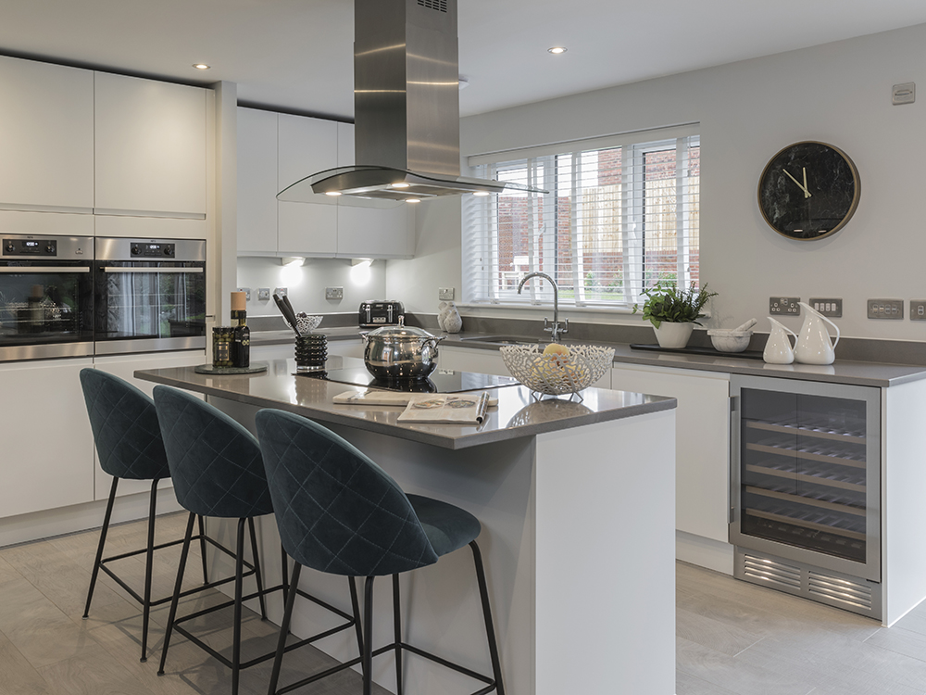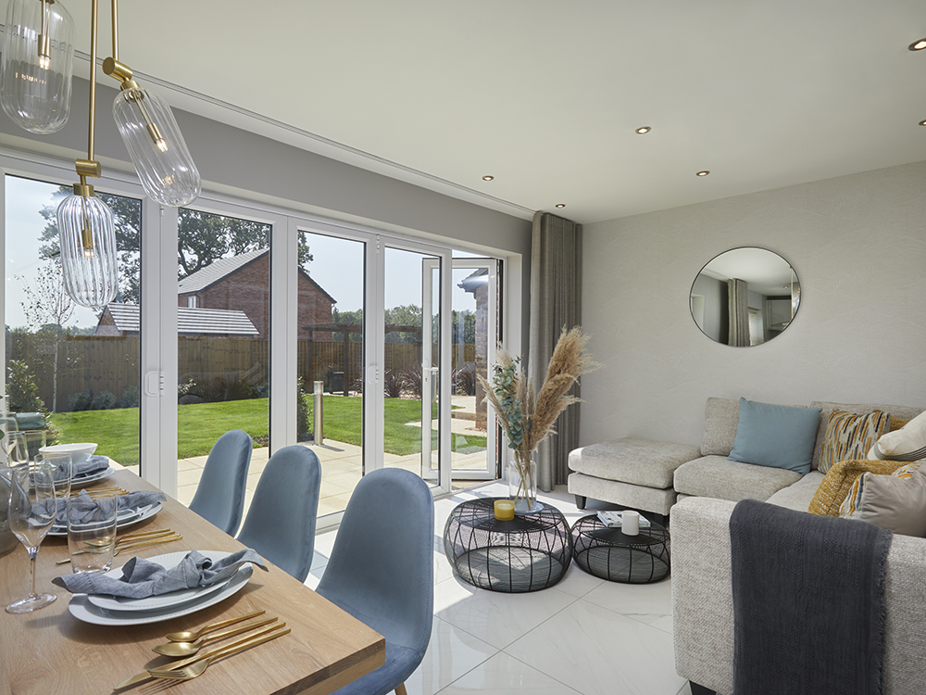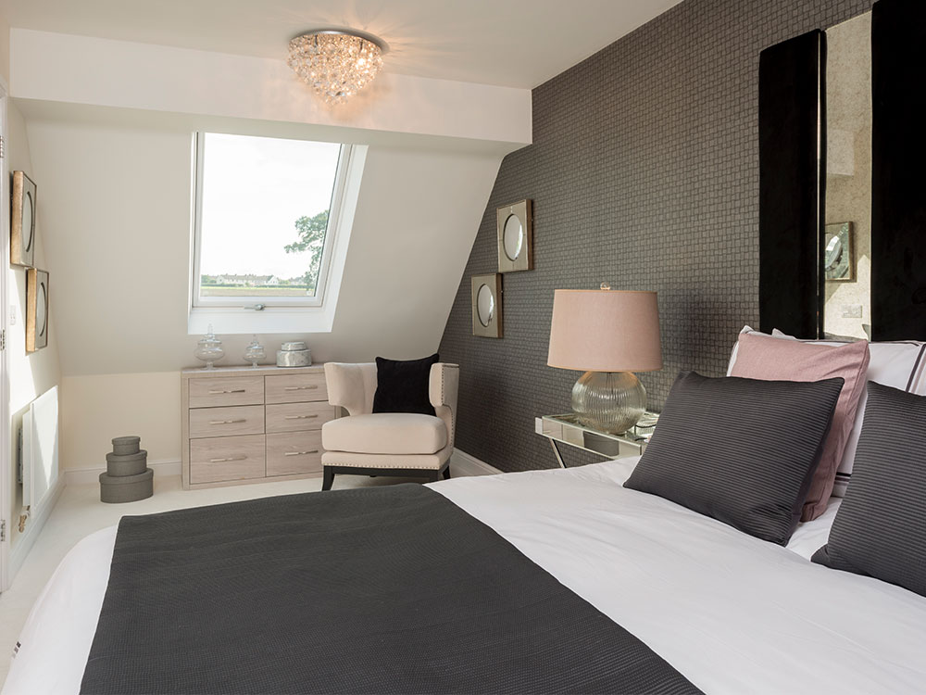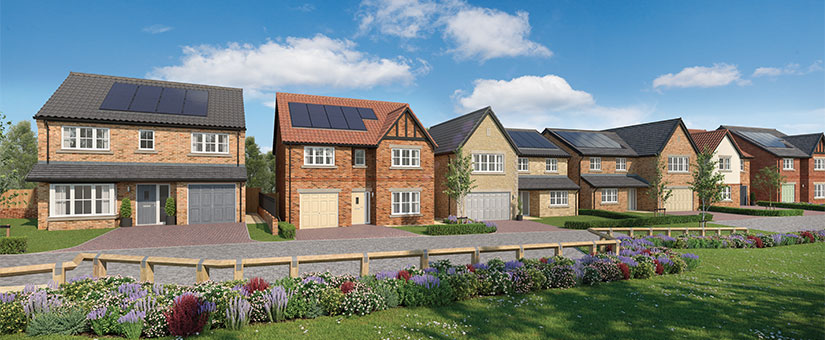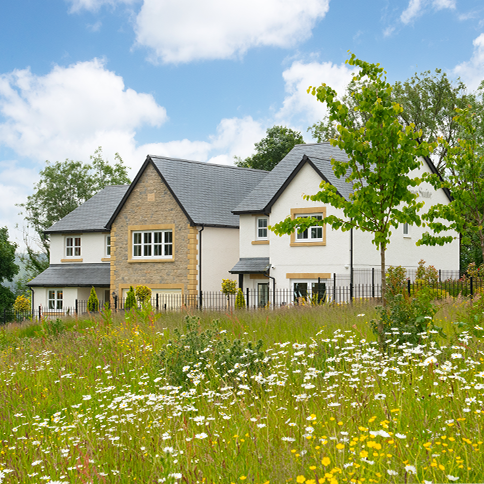Modern day life can be challenging, especially at the moment – we need more than just a home, we need somewhere to work, live and entertain, as well as relax at the end of a long week.
The Sutton is perfect for this. With 2,343 sq. ft. of space spread across three floors, this 5-bedroom home offers room for the whole family and the layout has been designed with flexible living in mind. Let’s take a tour of this beautifully designed home…
A striking exterior
You can see the quality of craftmanship before you even step foot inside this exceptional home. It has a striking exterior, we love how symmetrical it feels and one of our favourite features is the canope above the door – it adds so much character.
This home has a detached double garage as well as a block paved driveway – so if you don’t need the garage for a car, this could be the perfect space for a home gym. The turfed back garden is ready to make memories in too, great for hosting socially distanced soirees, spending cosy autumn evenings on the patio around a fire pit or having BBQs in the summer.
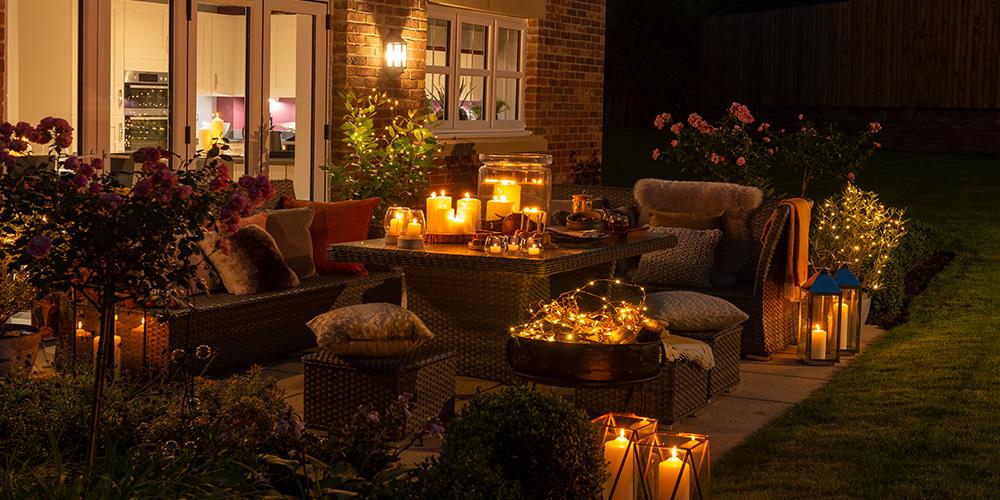
Open-plan living on the ground floor
Downstairs there’s room for the family to spend quality time together or relax in their own space.
There’s a large lounge and a separate study, which could be used as a home office, playroom for the little ones, a second living area, a place for home-schooling or a gaming room for teenagers – the options are endless. With multiple data points, you can easily stay connected whatever you choose.
To the back, there’s an open-plan kitchen/dining/family room, the focal point of this home. This is the perfect place for entertaining family and friends, with bi-folding doors that flood the room with light and bring the outdoors-in, seamlessly connecting you to the garden.
The fully integrated kitchen has a stylish island and you can choose from either a traditional or contemporary finish, depending on your style. There’s space for a dining table as well as a living area, so family and friends can relax on the sofa whilst you are busy in the kitchen. There’s also a separate utility off the kitchen, great for a laundry room, and a downstairs toilet.

