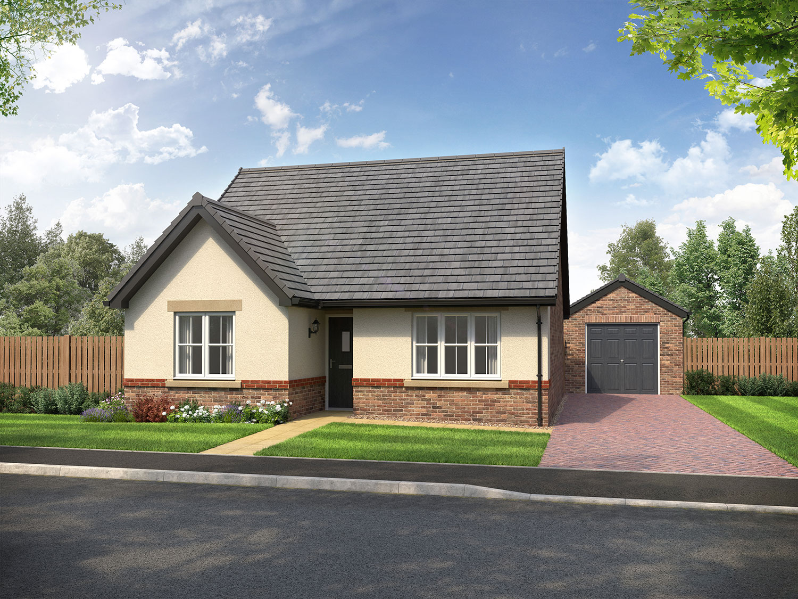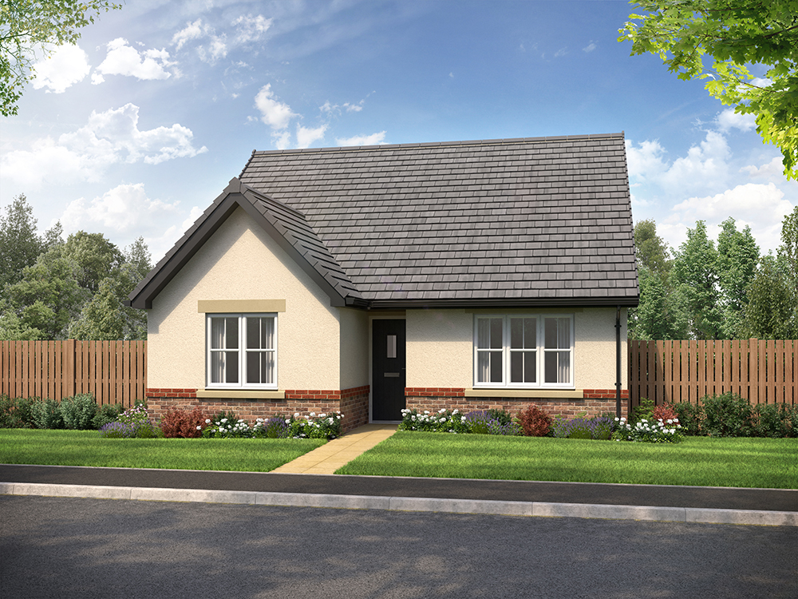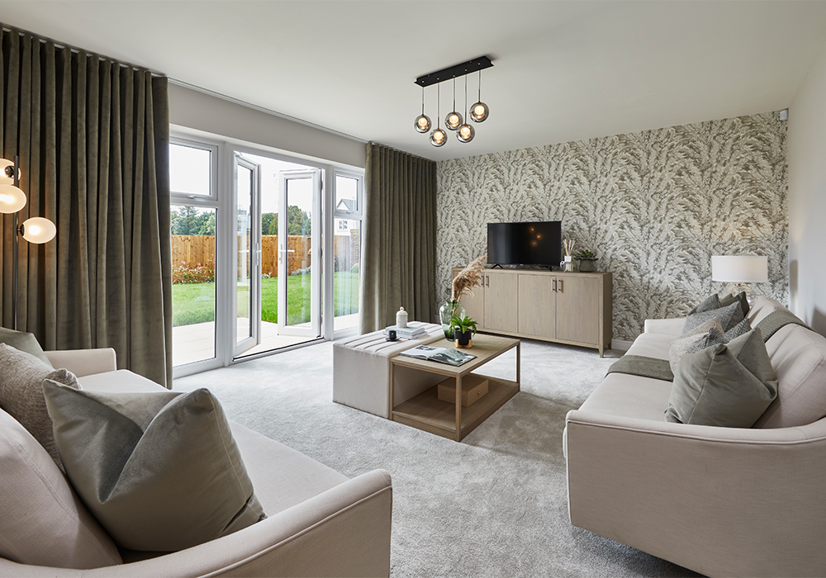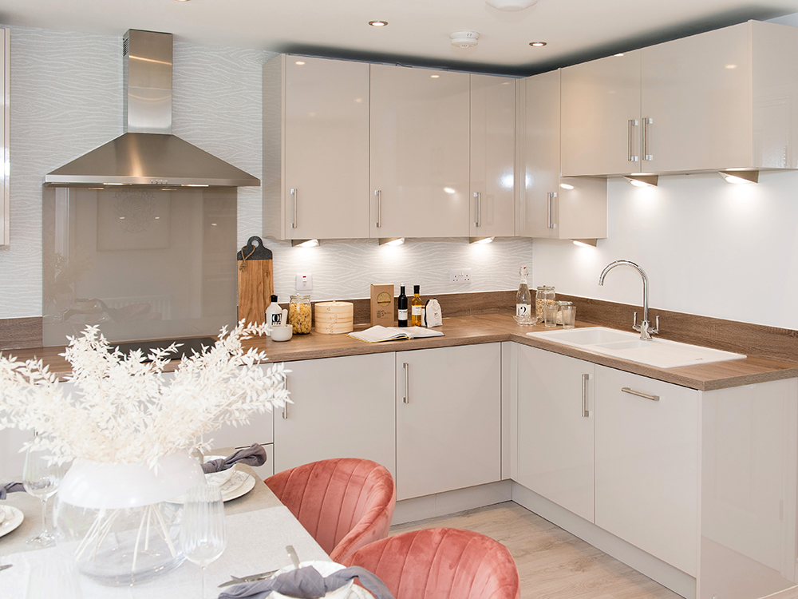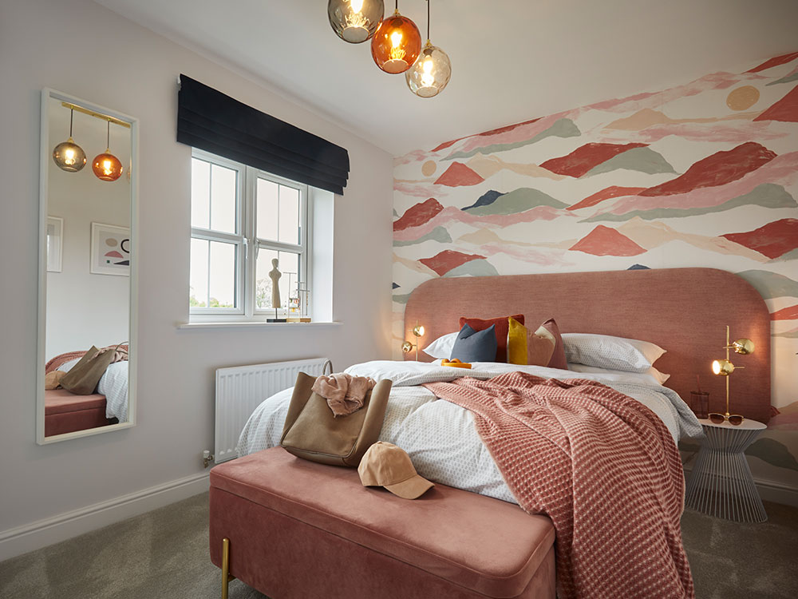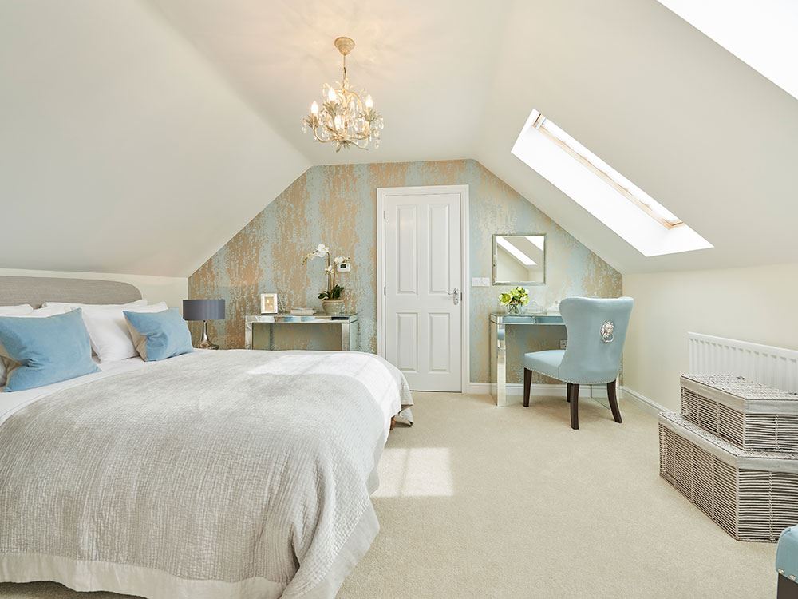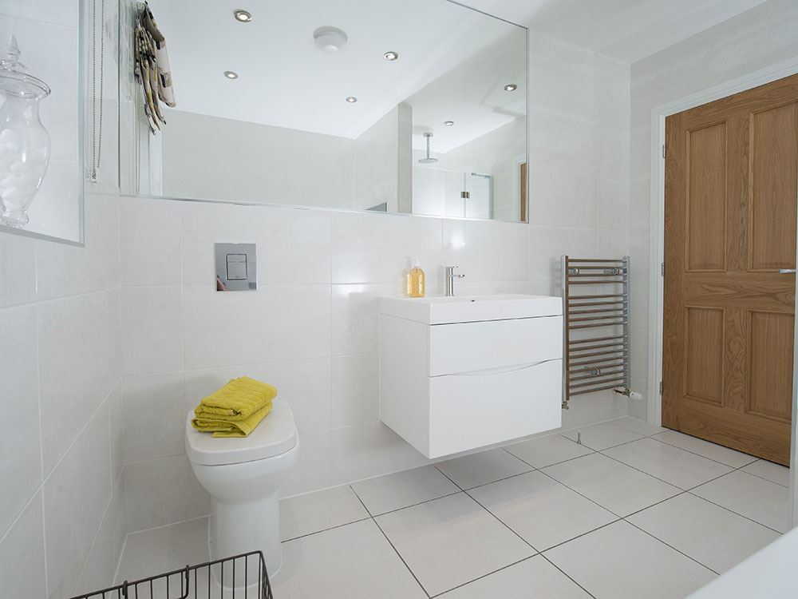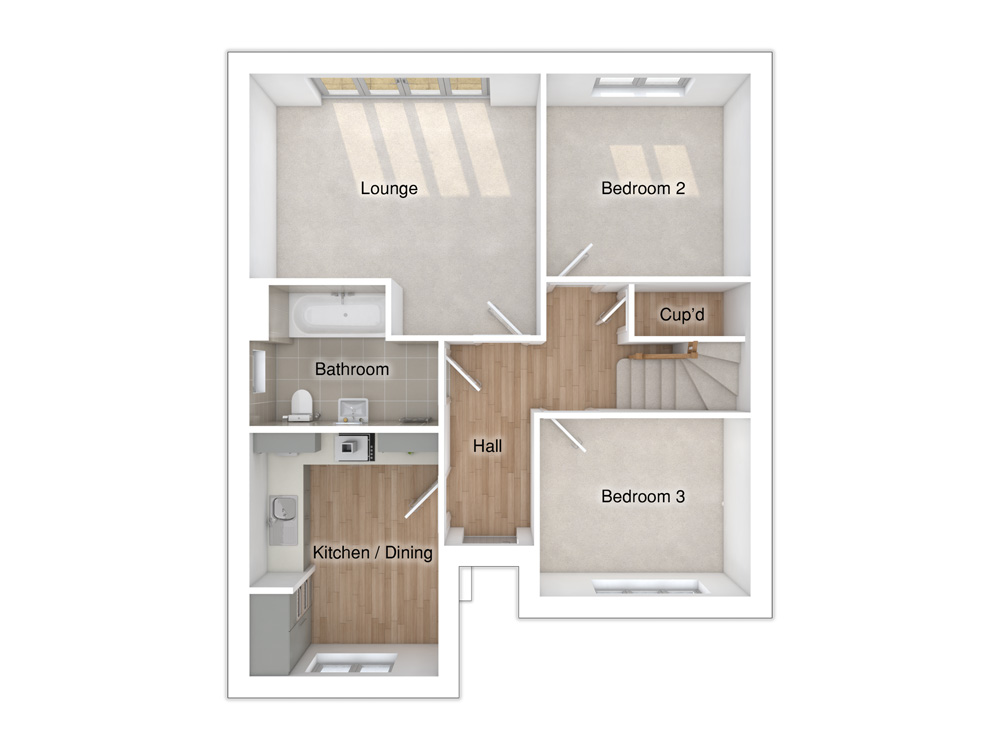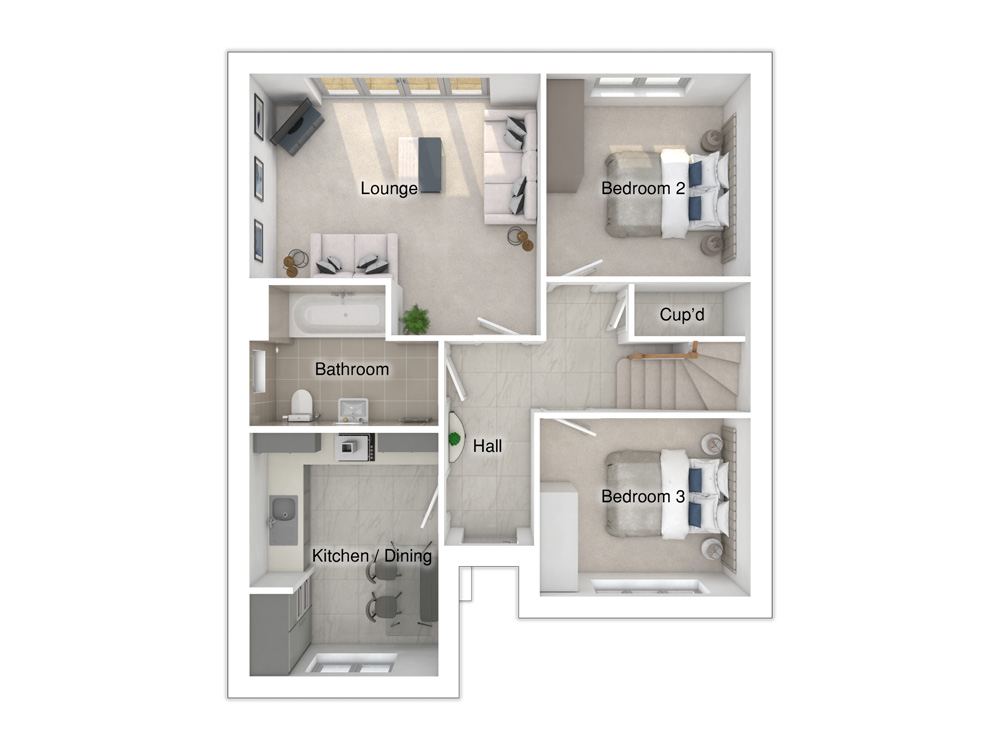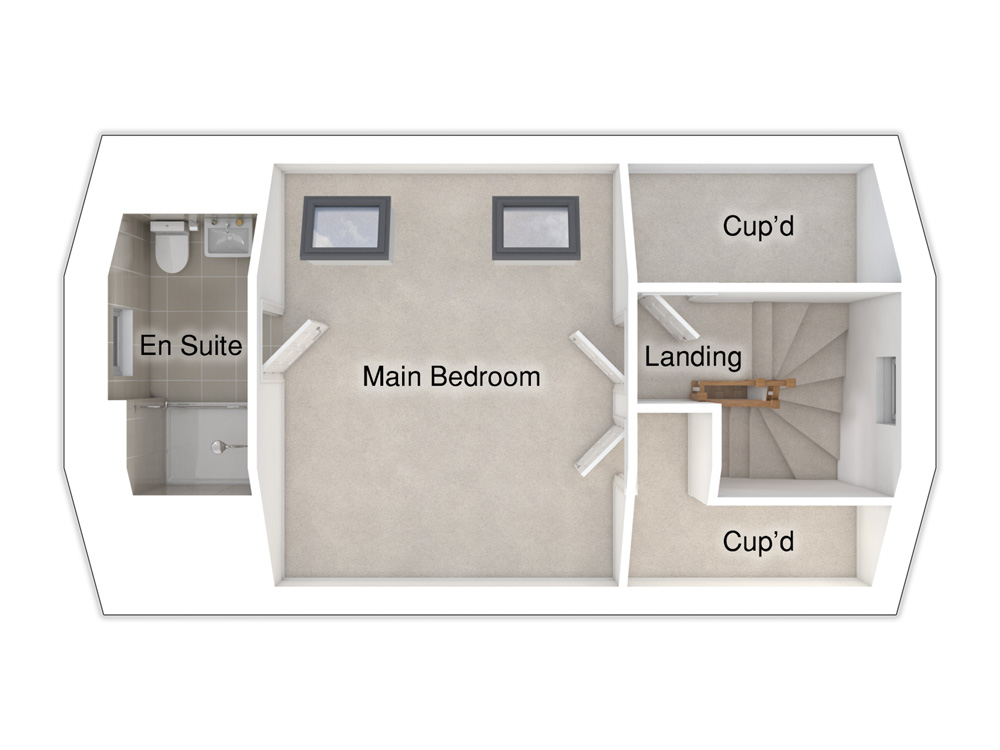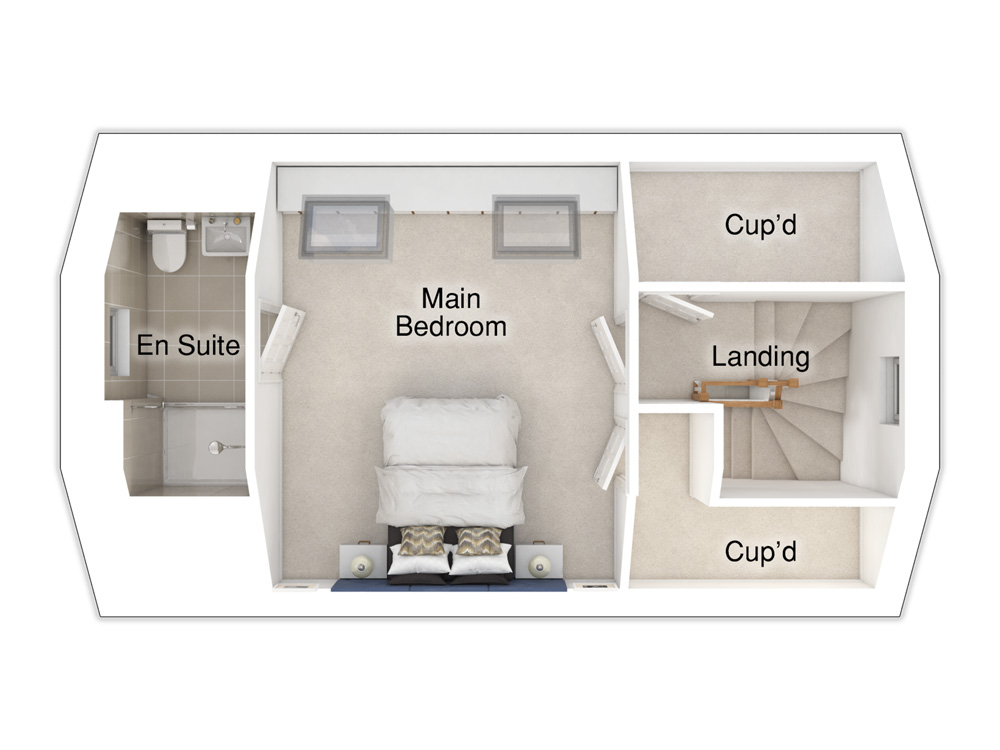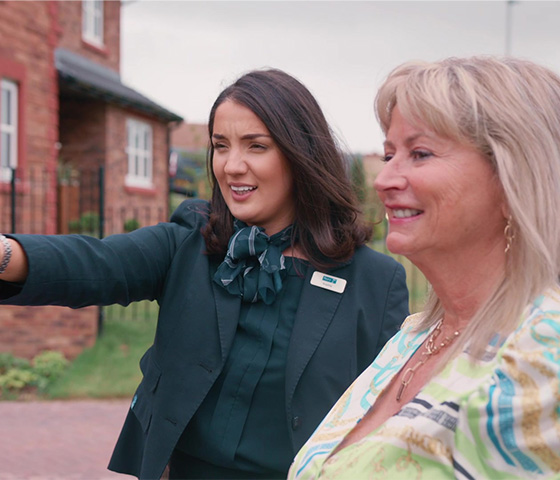This spacious home has been cleverly designed to suit flexible living, perfect for those looking for their first home or to downsize.
The open plan fully integrated kitchen/dining area has space for a dining table and the spacious lounge features French doors with full height windows on both sides, filling the room with light and extending the living space out to the paved patio and turfed rear garden, perfect for entertaining.
All of the bedrooms are double and if you don’t need all three, one of the rooms downstairs could be used as a separate dining area or family room. The main bedroom features two large skylights and has an en-suite complete with a shower enclosure and white sanitaryware, as well as Porcelanosa tiles. There’s also a main bathroom downstairs, which has a stylish double ended bath.
The Baxter has an eye-catching exterior, with feature brick banding and a block paved driveway.
Tenure: Freehold
Estimated Council Tax Band: TBC
EPC Rating: B
