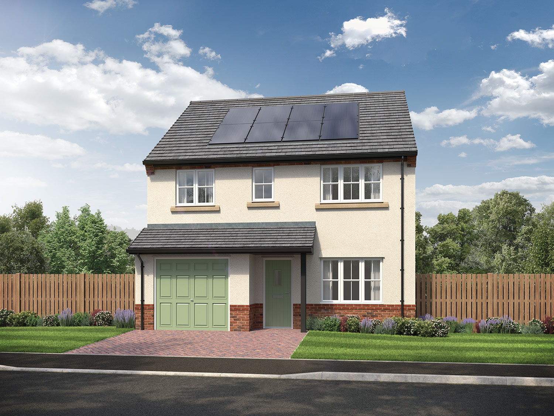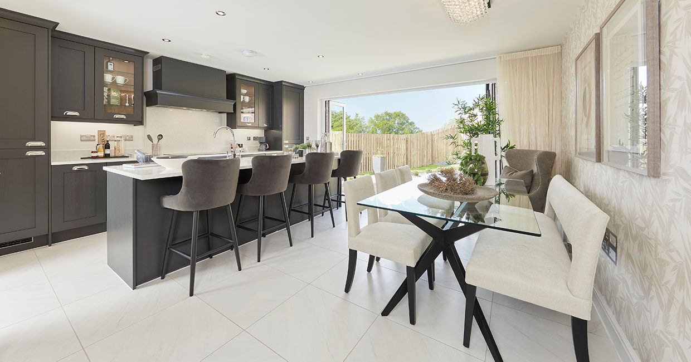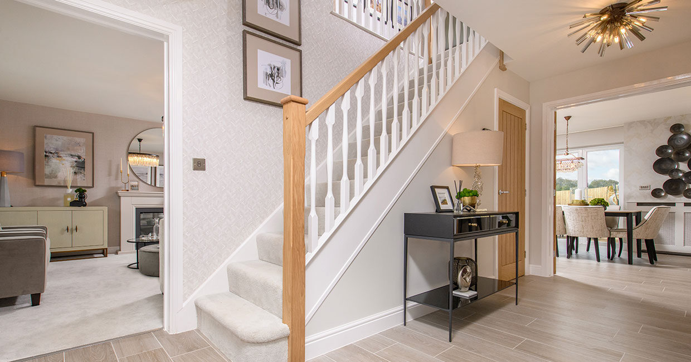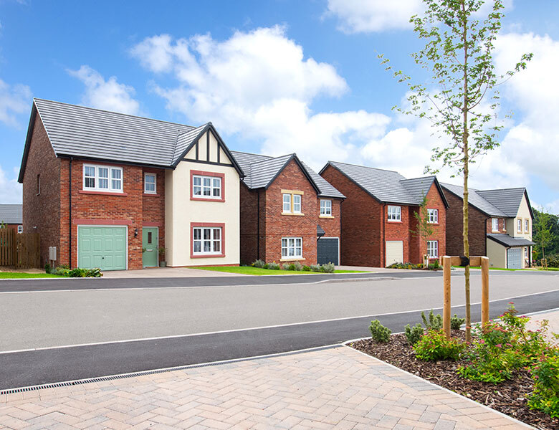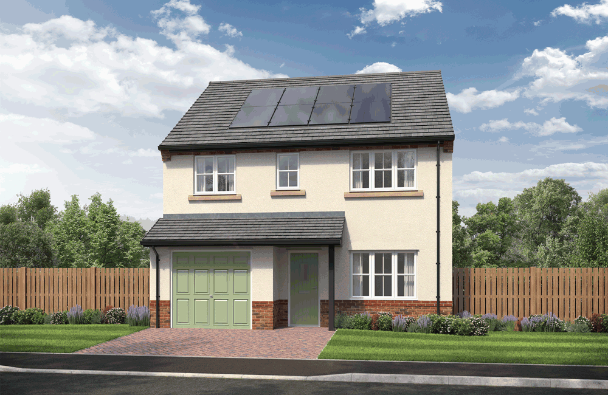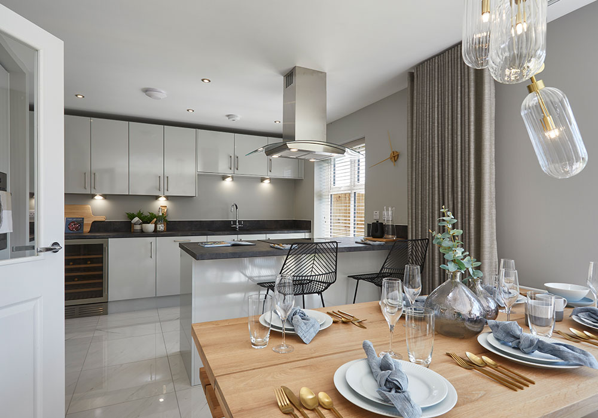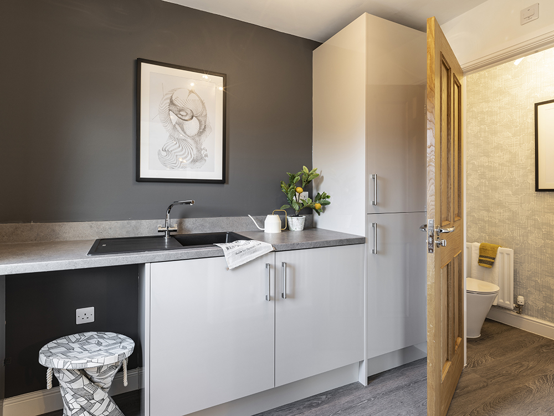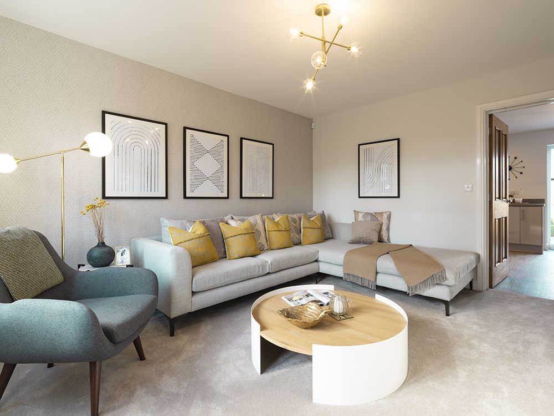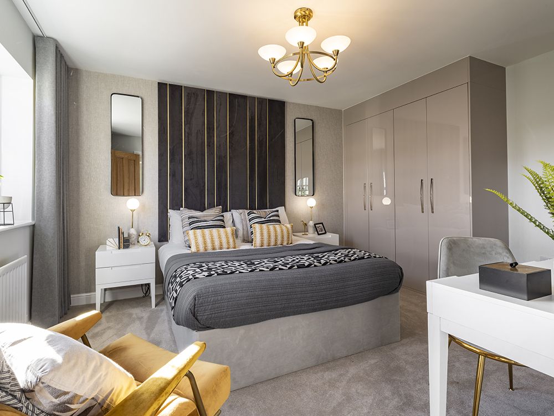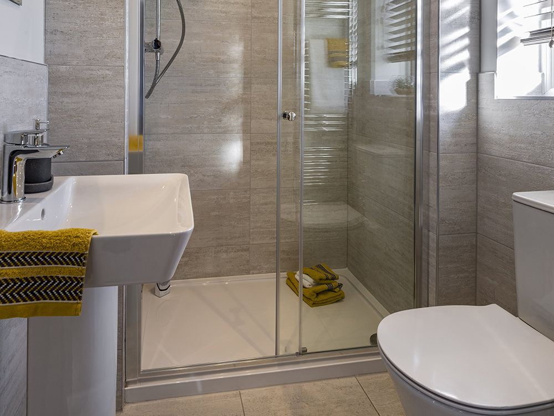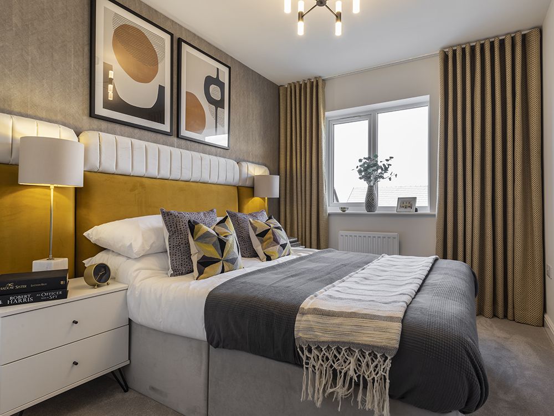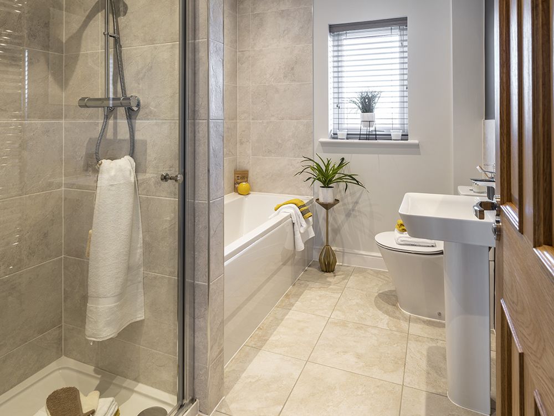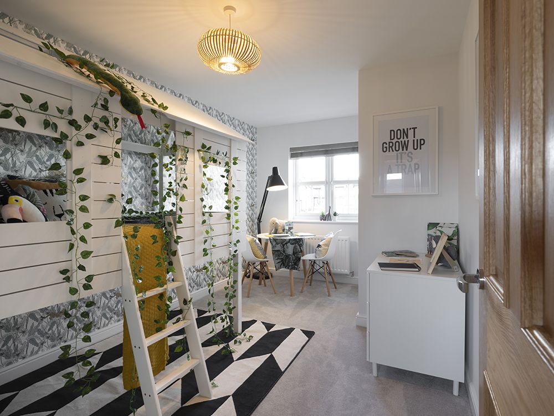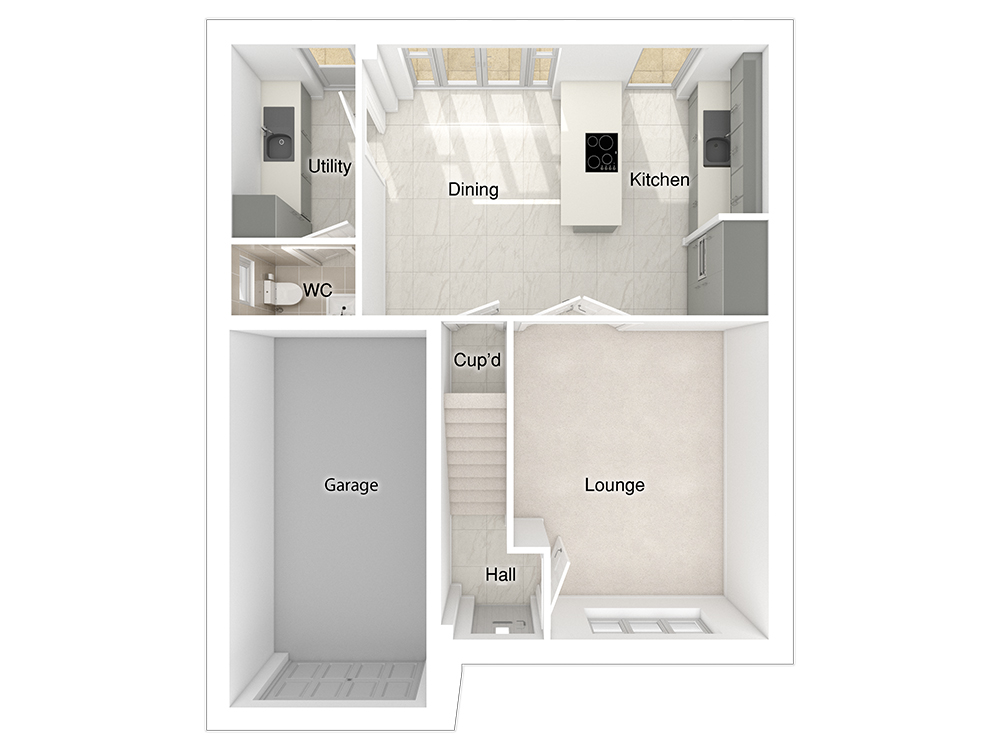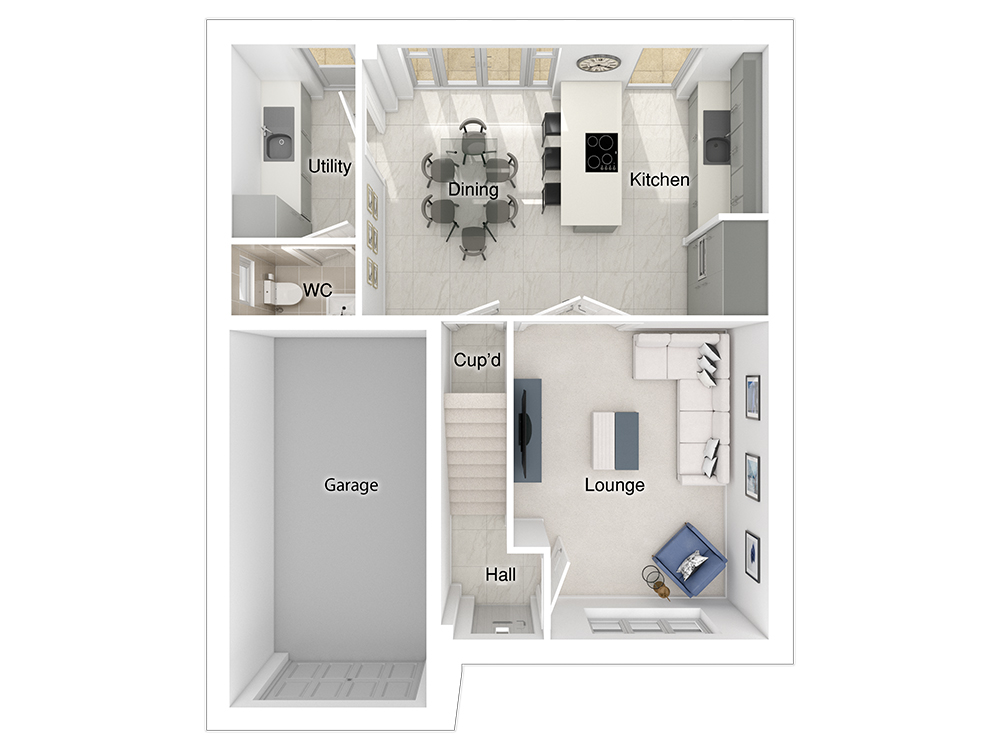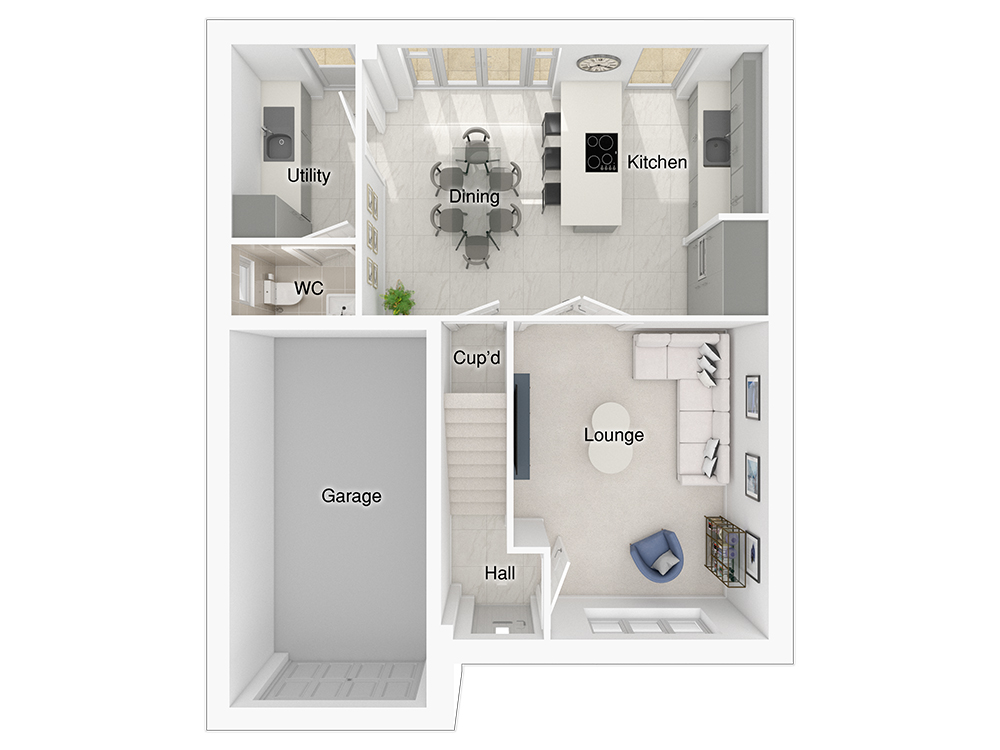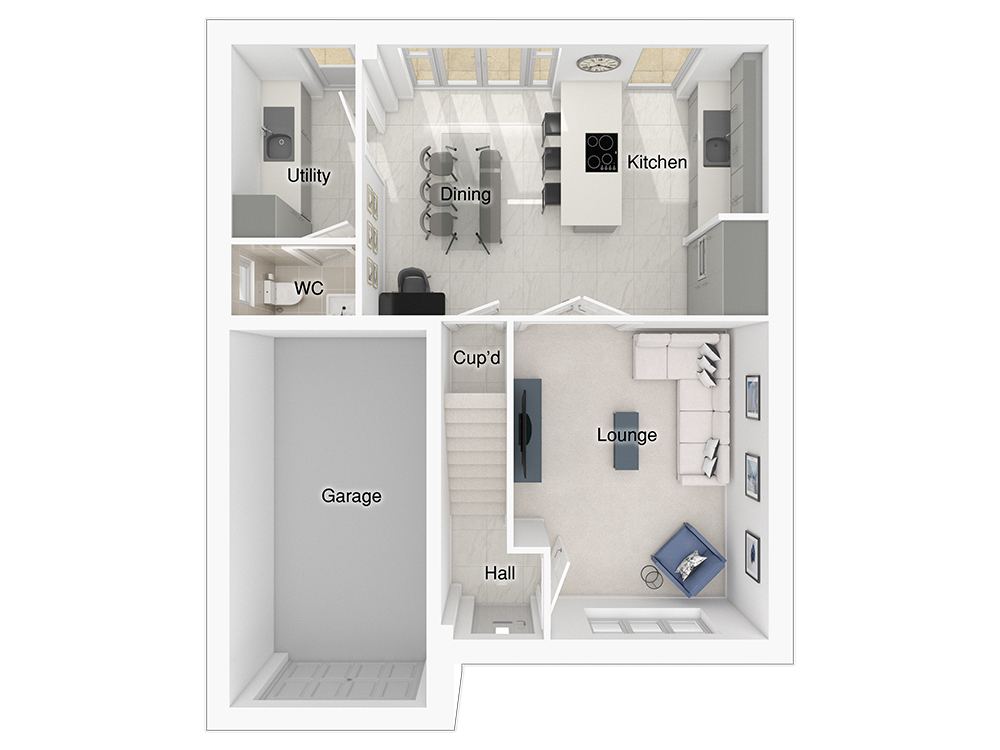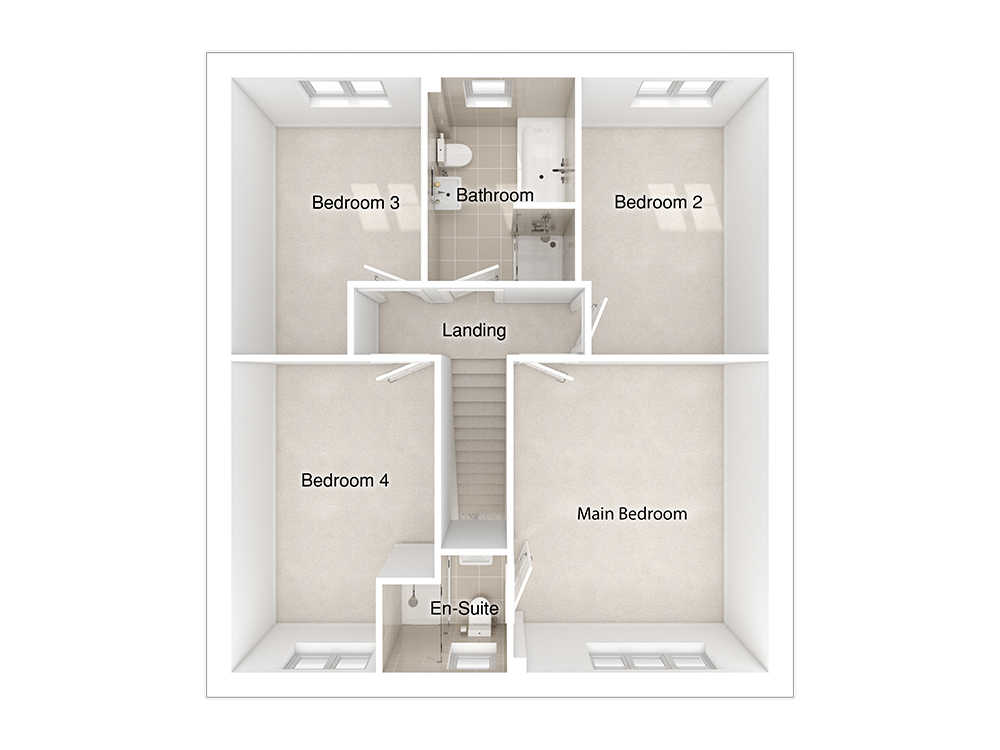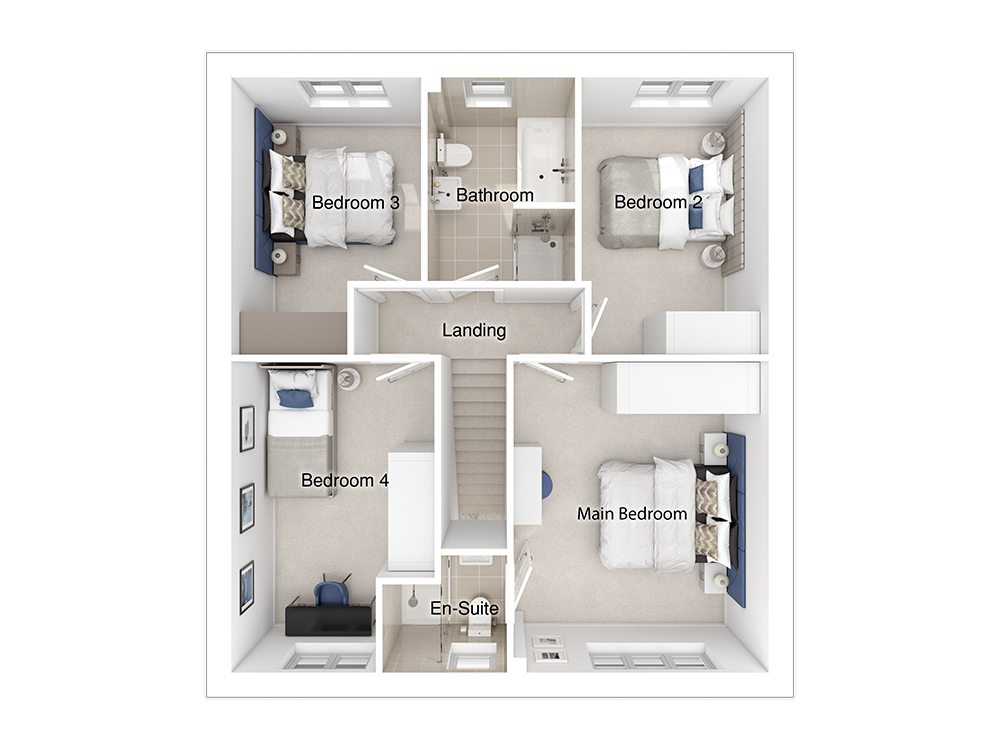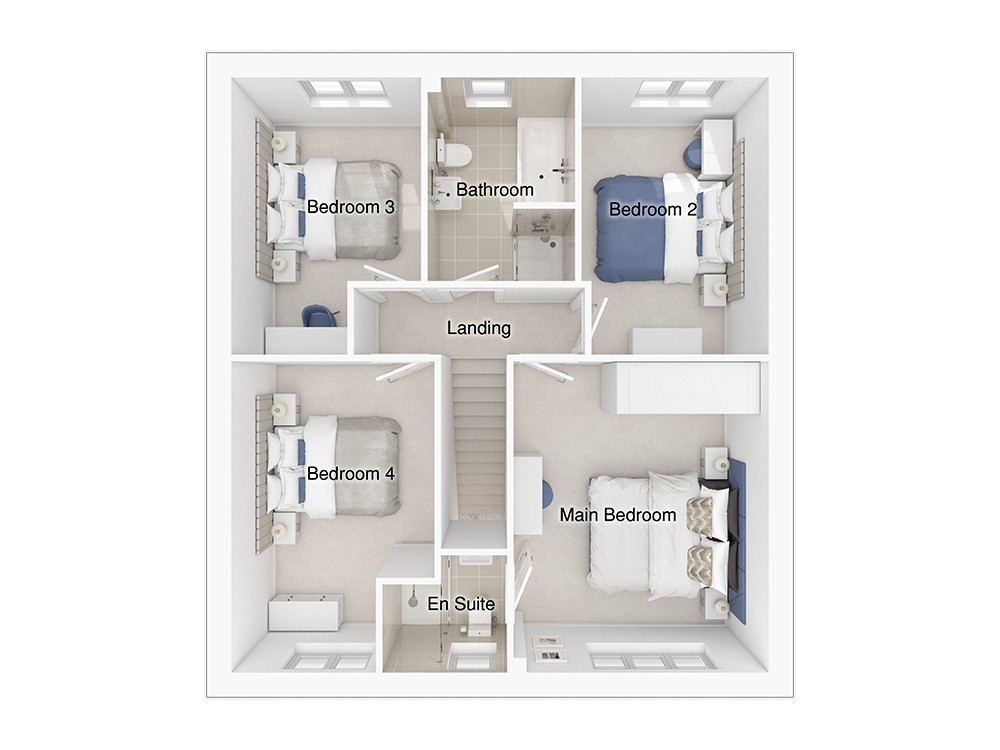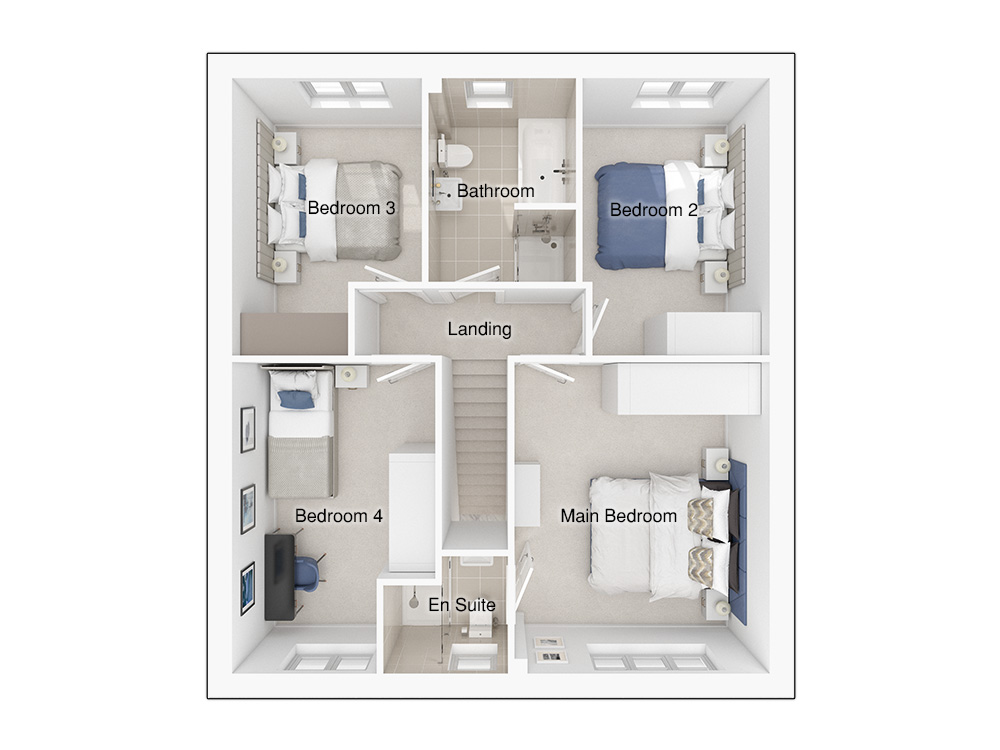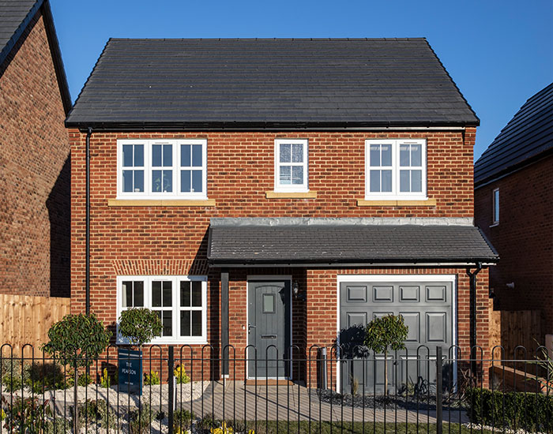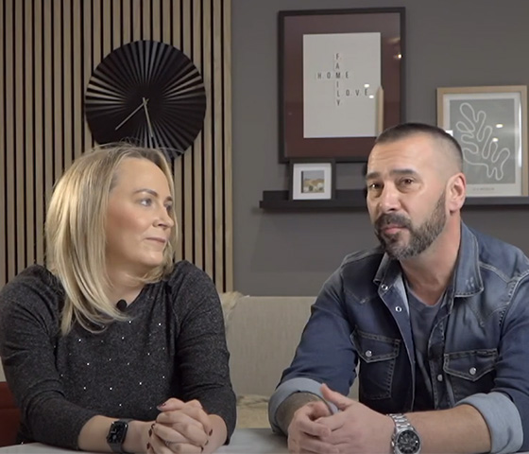The Pearson has been designed with flexible living in mind, perfect for families who need living spaces that work for them.
The spacious lounge features double doors that lead into the open plan kitchen/dining area, which has a large utility room and French doors that further extend the living space, linking the dining area, which comfortably seats six people, to the paved patio and turfed rear garden. The kitchen area has a stylish peninsula island unit and a full height window, creating a light and airy space that’s perfect for entertaining.
Upstairs the four bedrooms have plenty of space for storage and there is an en-suite and a main bathroom, perfect for busy families. Both come complete with separate shower enclosures, stylish white sanitaryware and Porcelanosa tiles, and the main bathroom features a double ended bath.
The Pearson has an eye-catching exterior, with feature brick detailing and a block paved driveway. There’s also an integrated garage, creating even more space.
Tenure: Freehold
Estimated Council Tax Band: TBC
EPC Rating: A
