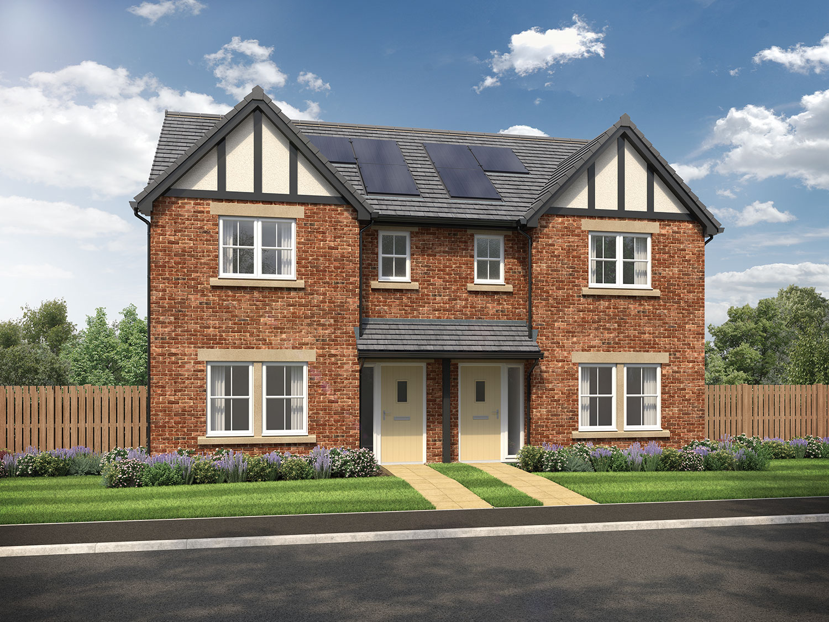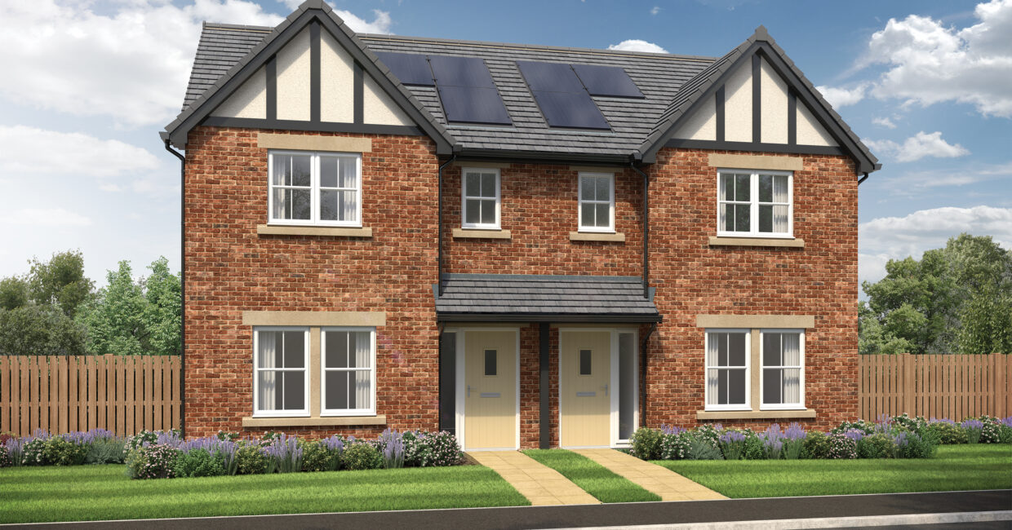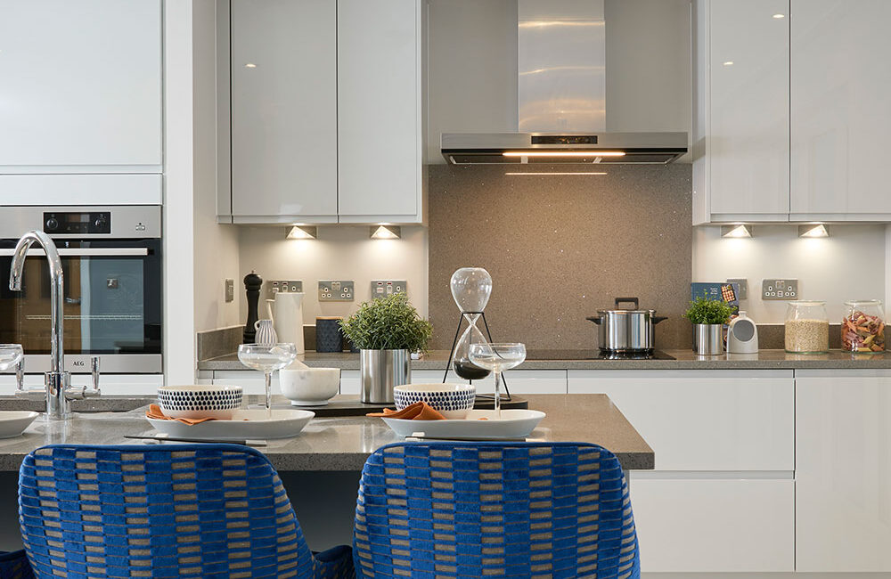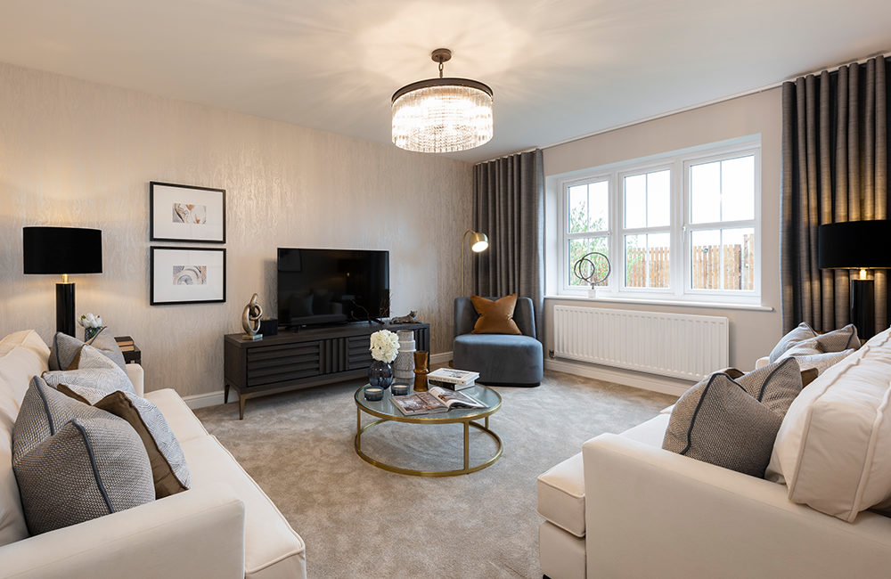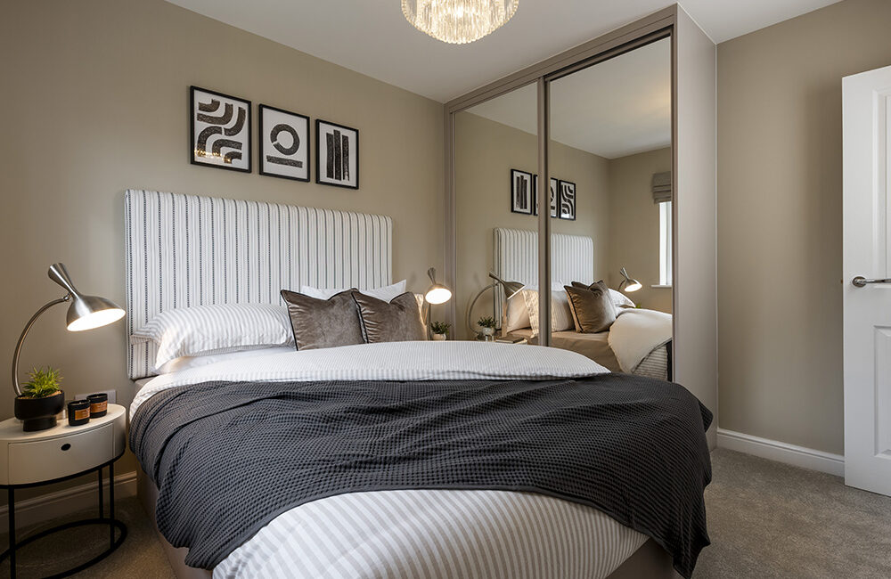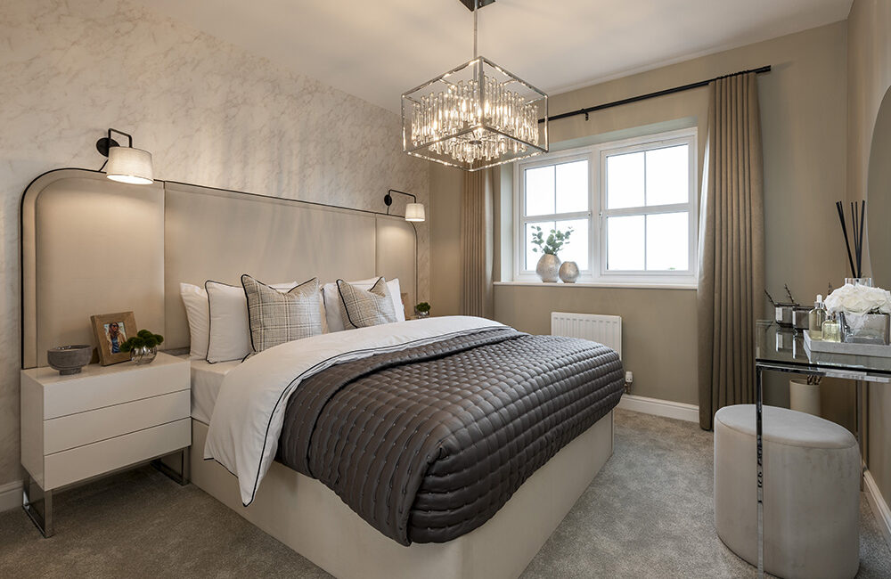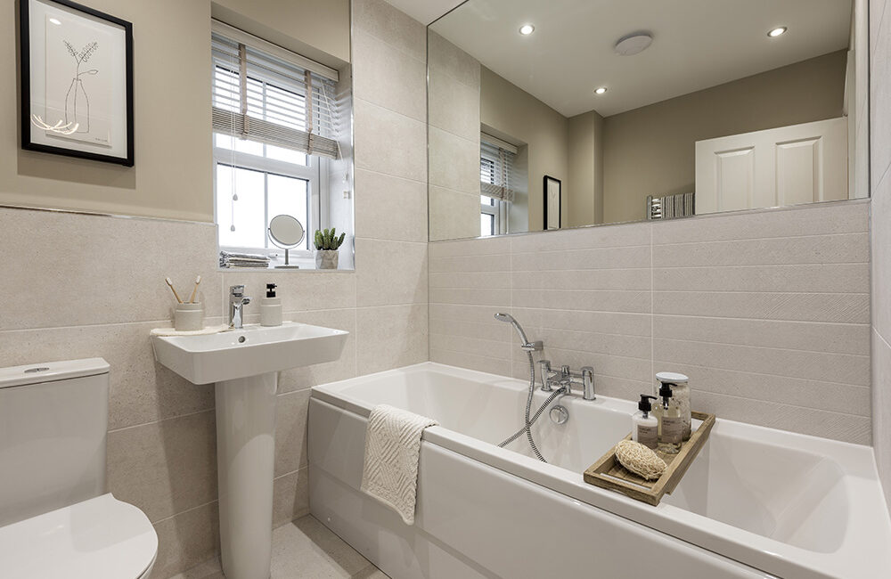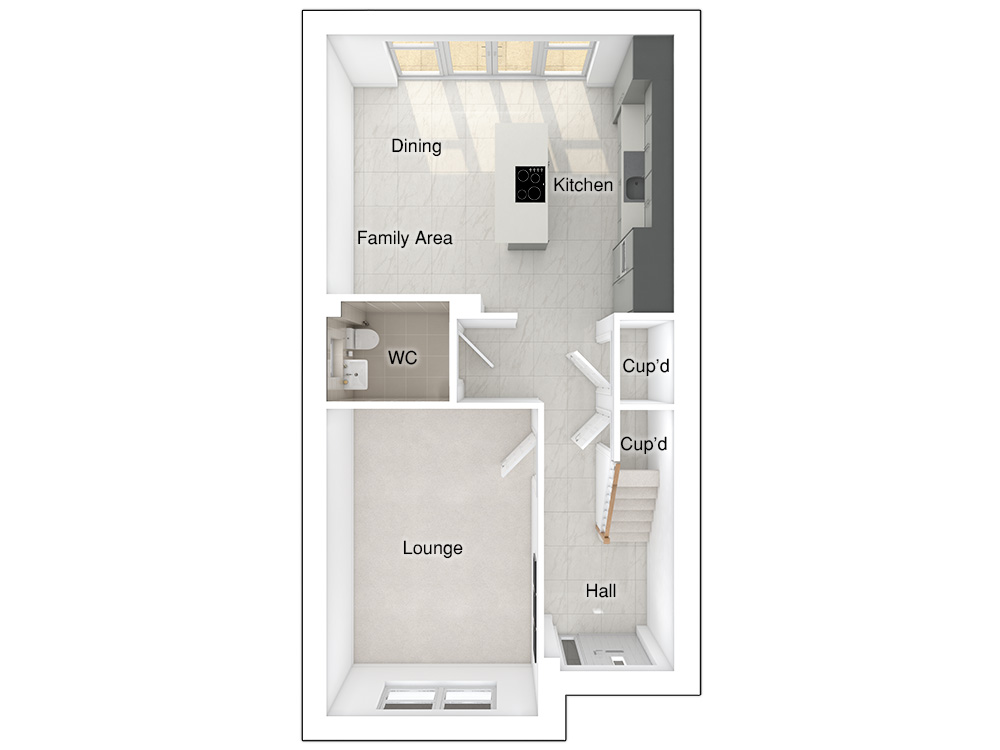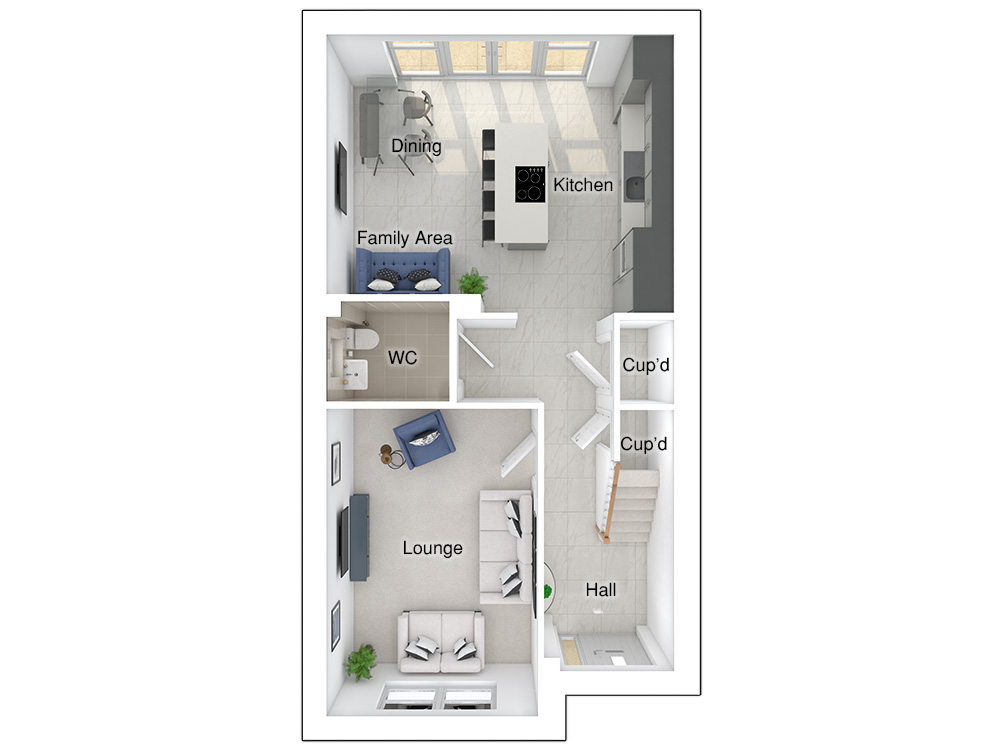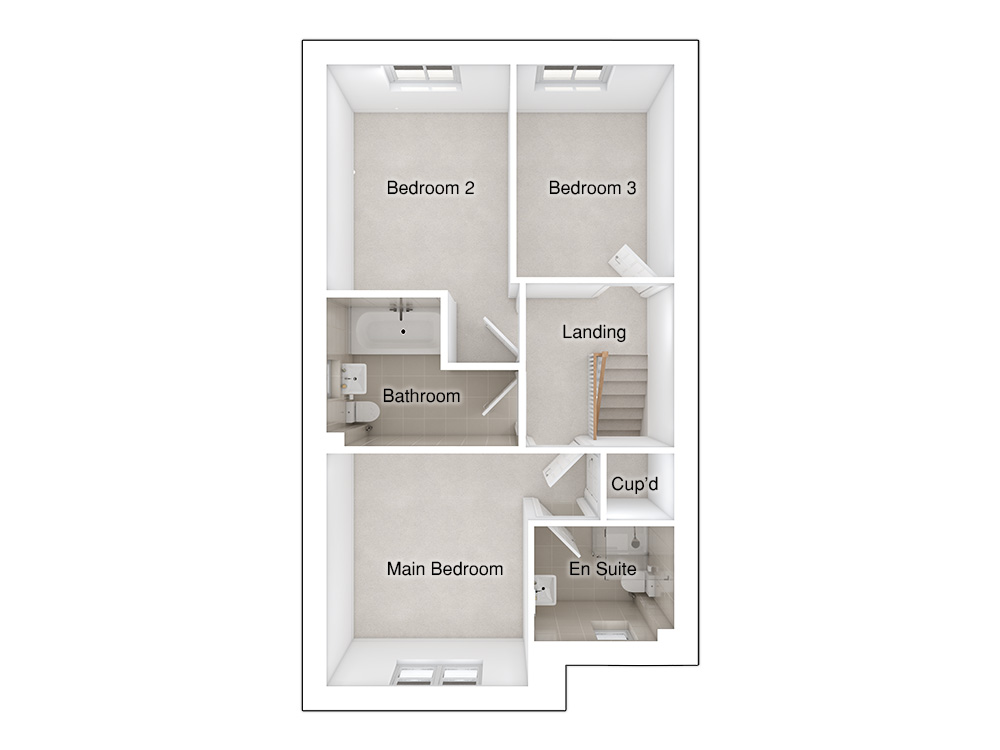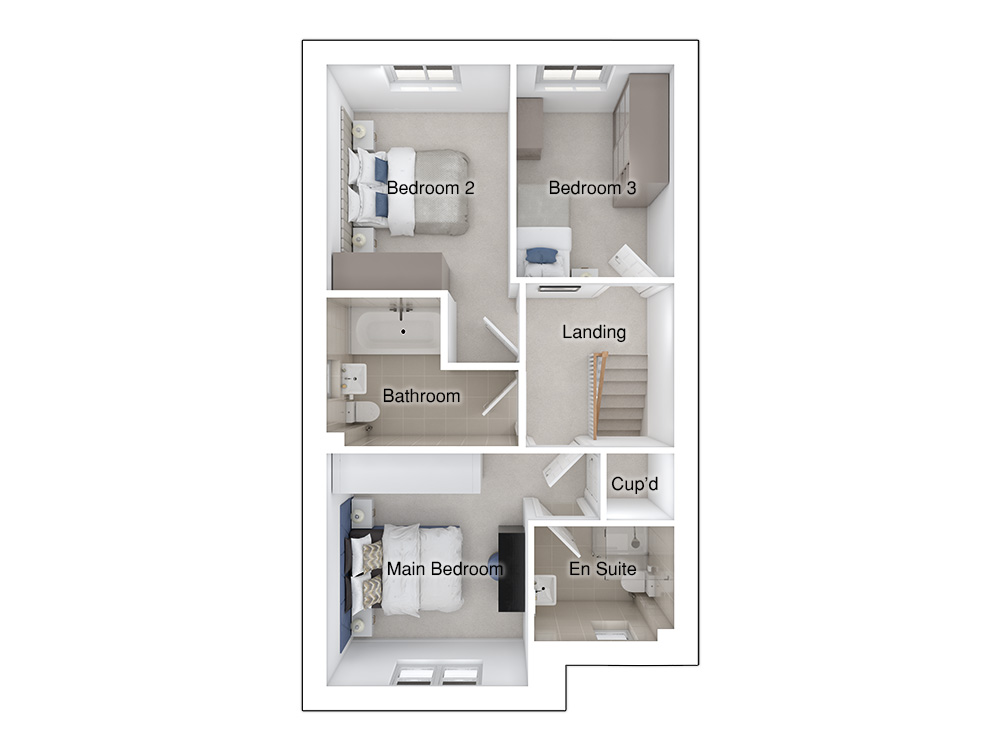The 3-bedroom Mayford offers flexible, modern living space designed to suit a variety of lifestyles. The open plan kitchen/dining/living area features a stylish designer kitchen with an island with space for four stools, and is enhanced by French doors and full-height windows that fill the space with natural light, creating an inviting atmosphere. This versatile area has enough room for a dining table and a two-seater sofa, making it perfect for both entertaining guests and relaxing at home.
The spacious separate lounge, which can accommodate a three-seater sofa, a two-seater sofa, and a chair, provides a calming space which is ideal for switching off after a long day. The airy hallway features two cupboards; perfect for those who need additional storage, and the ground floor also features a WC for convenience.
Upstairs are two double bedrooms with space for fitted wardrobes, including the main bedroom which has an en-suite with a shower enclosure and a cupboard offering additional storage space. The single third bedroom is a flexible space which could alternatively be used as a nursery, study, or games room. On the first floor you’ll also find the main bathroom featuring a stylish bath, designer Porcelanosa tiles and white sanitaryware.
The exterior of this home is attractive, with eye-catching features such as a block paved driveway adding character. The home also includes a paved patio in the turfed rear garden with fencing for additional privacy.
Tenure: Freehold
Estimated Council Tax Band: TBC
EPC Rating: A
