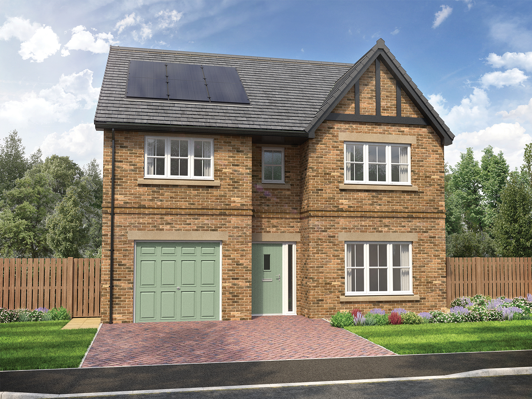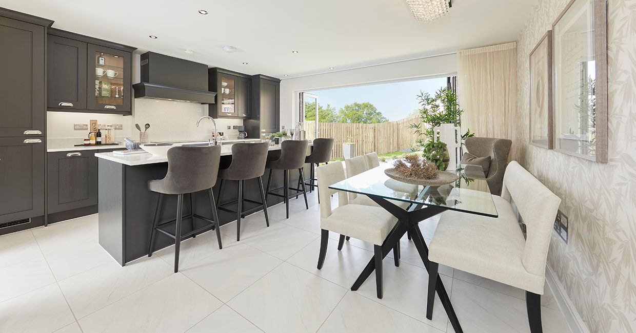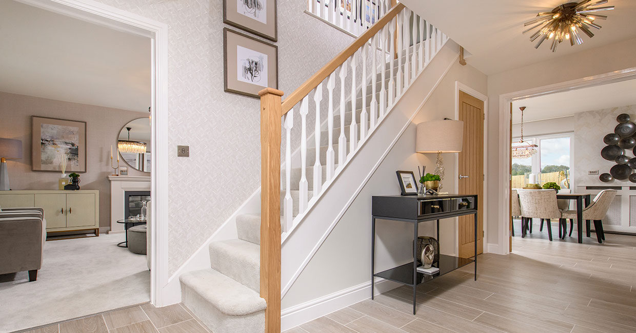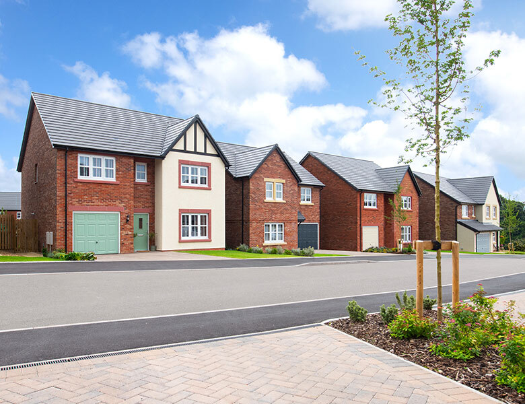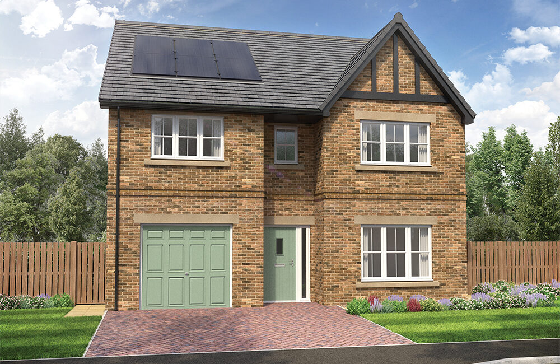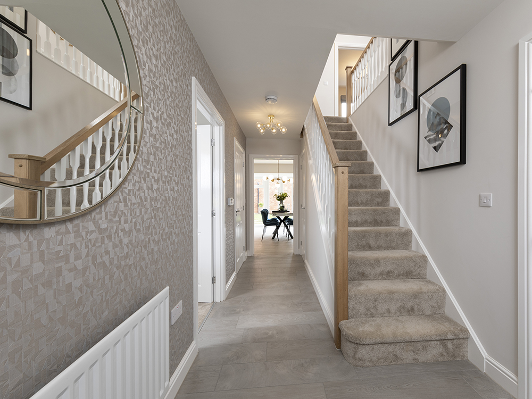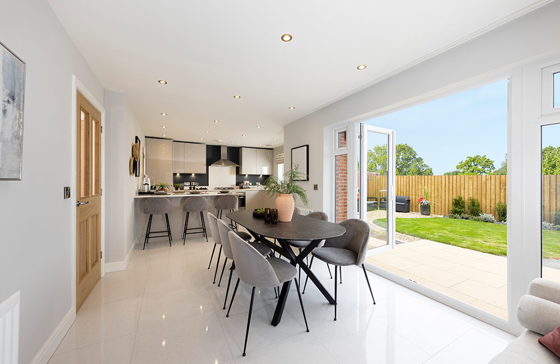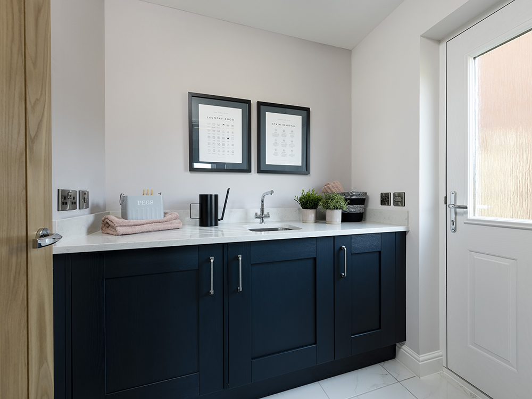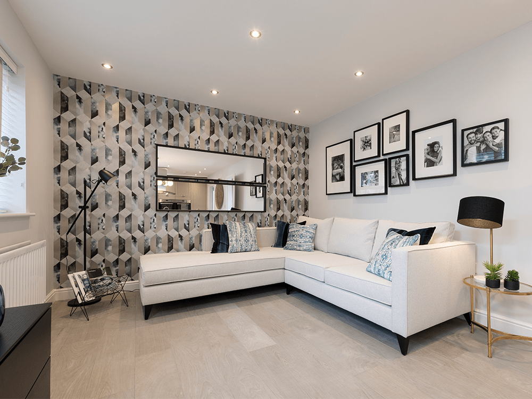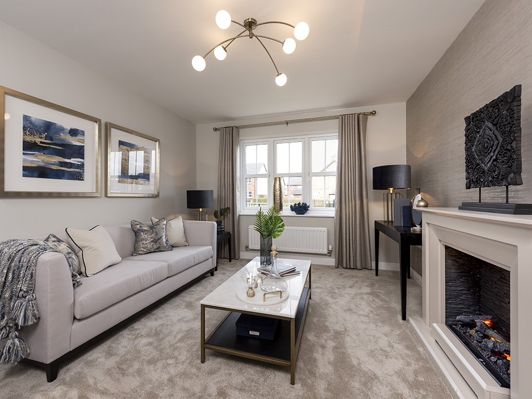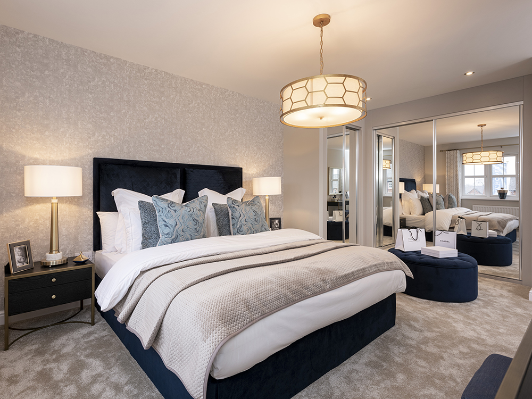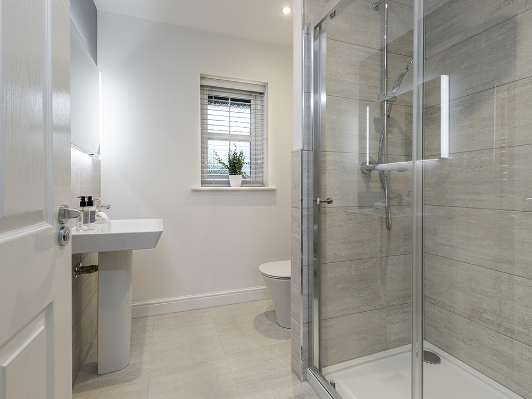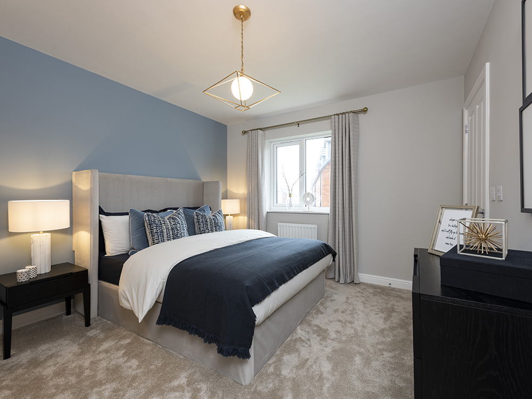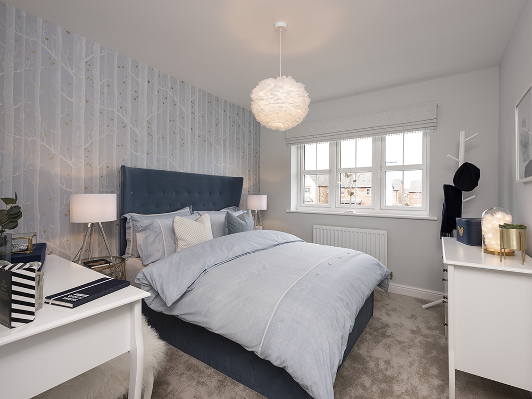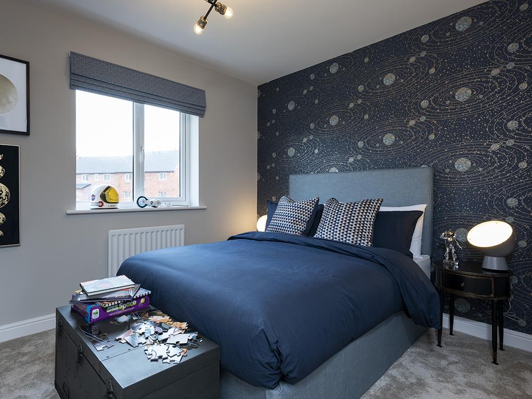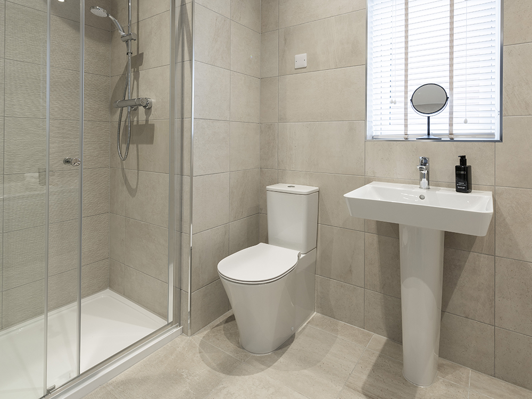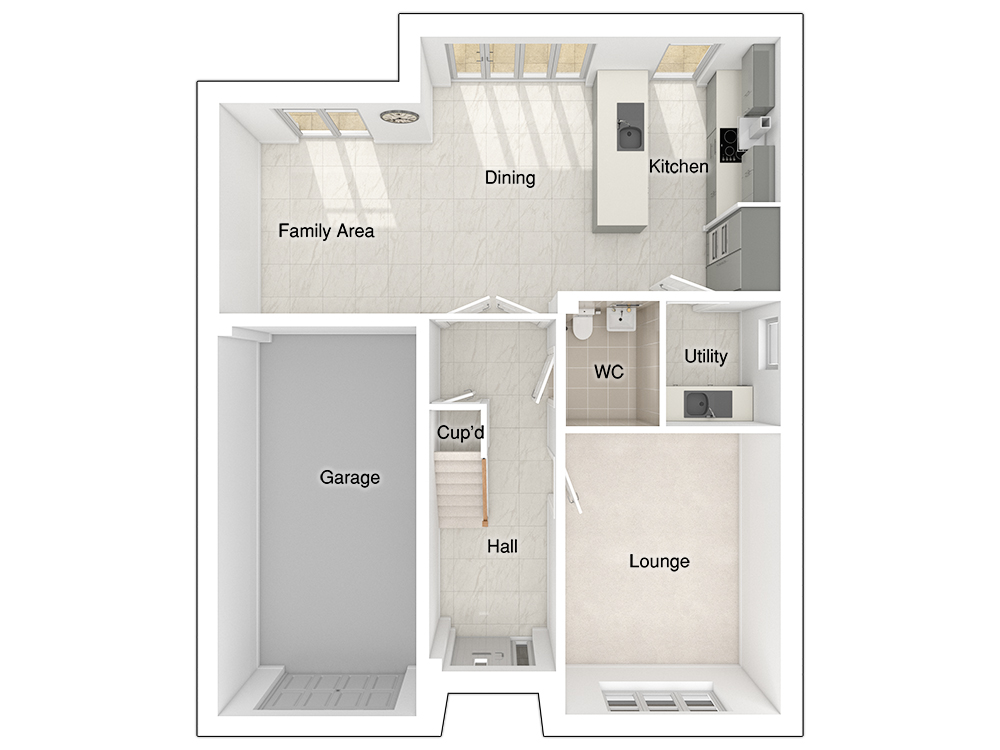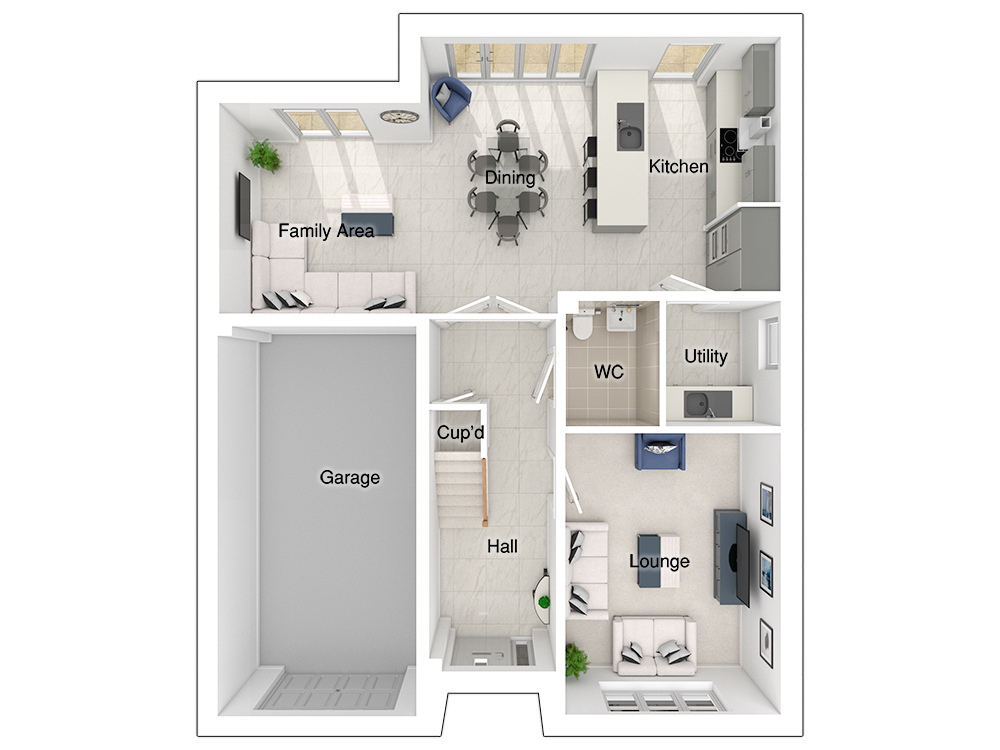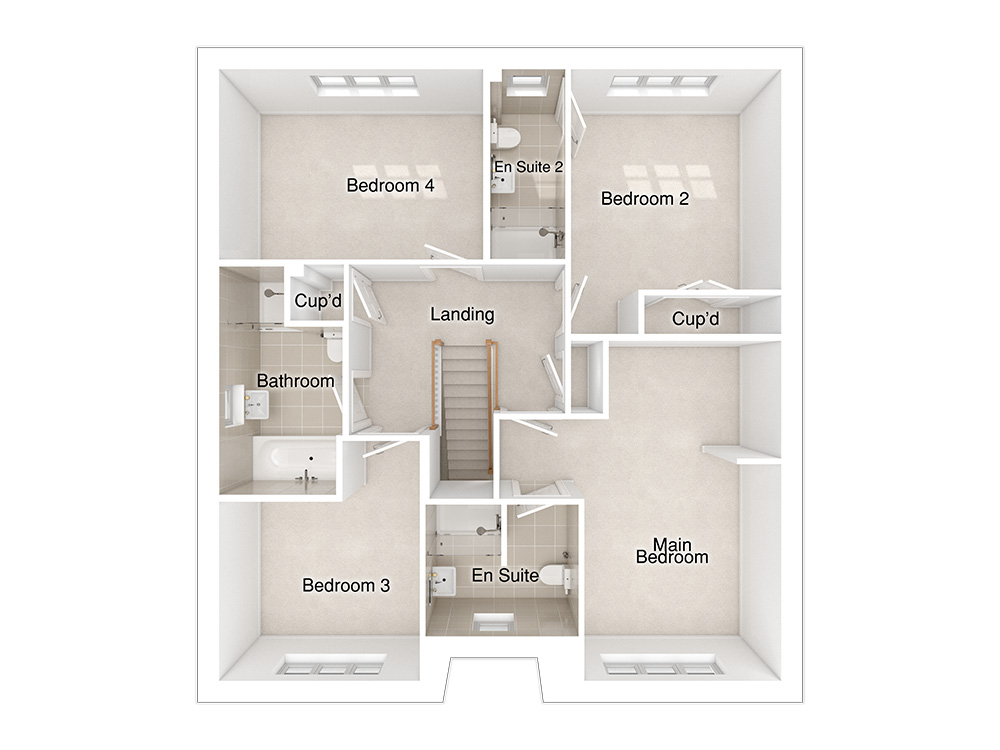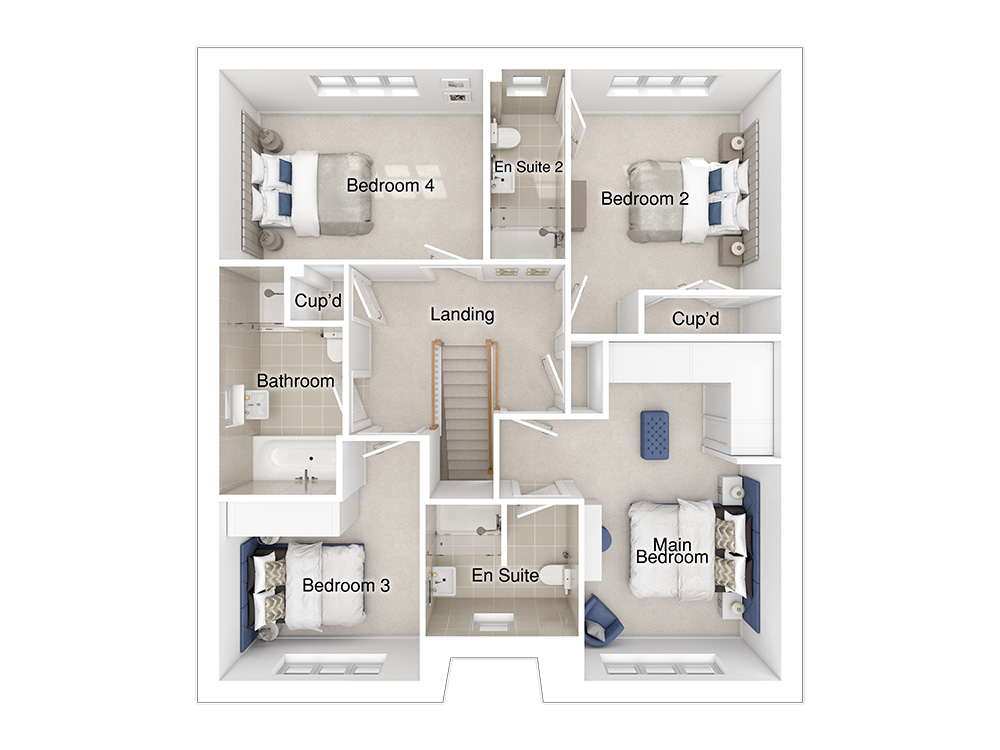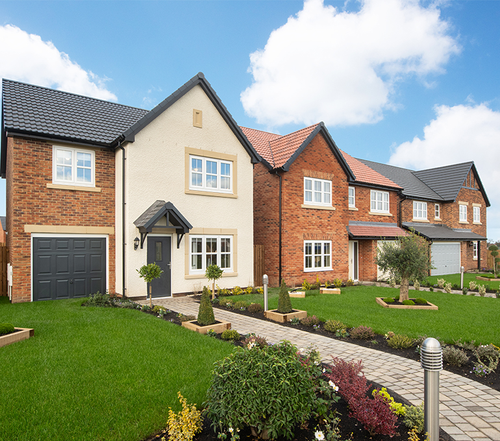This spacious home offers open plan, flexible living spaces, perfect for growing families.
The feature room in the Hartford is the open plan kitchen/dining/family area, which has a peninsula kitchen island, bi-fold doors as well as two full height windows in the wider area, flooding the room with light and further extending the living space, making this the perfect place to entertain. The kitchen links to a useful utility room and there’s also a downstairs WC, as well as a spacious formal lounge.
All of the bedrooms are double and there’s two spacious en-suites, as well as a main bathroom with a double ended bath and separate shower enclosure, so there’s plenty of space for the whole family. The main bedroom has a wing wall, creating the perfect dressing area, and the landing has a feature staircase.
Outside the rear garden is fully turfed with a paved patio area, complete with fencing and an access gate to the block paved driveway, which adds even more character to this home. The exterior of the Hartford features a peak with tudor boarding alongside eye-catching brick detailing, creating a striking entrance.
Tenure: Freehold
Estimated Council Tax Band: TBC
EPC: A
