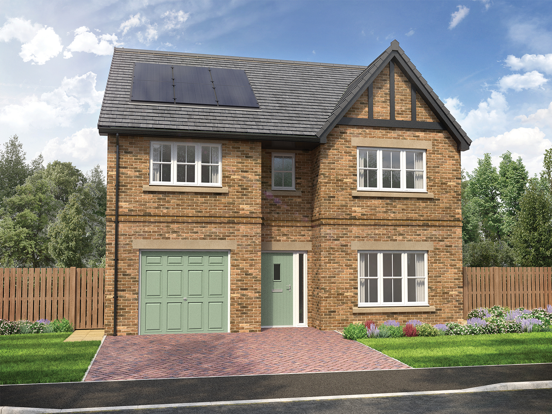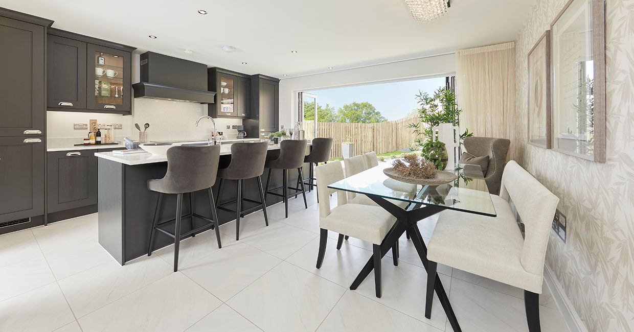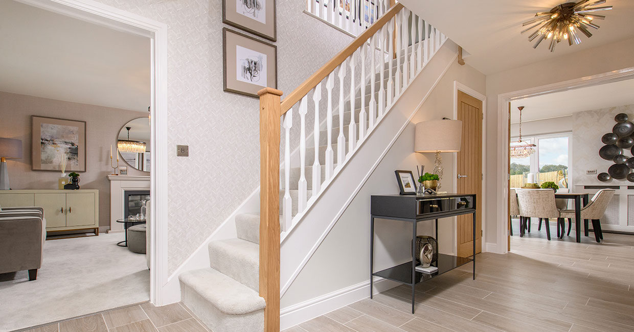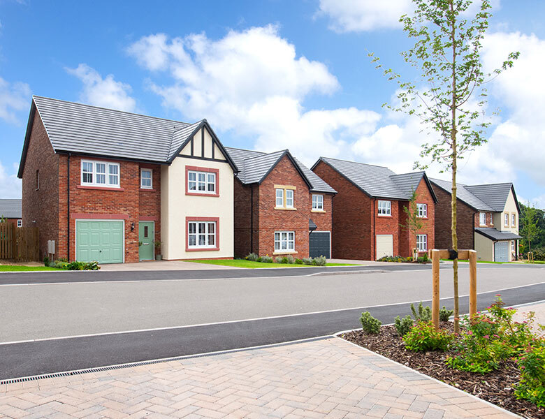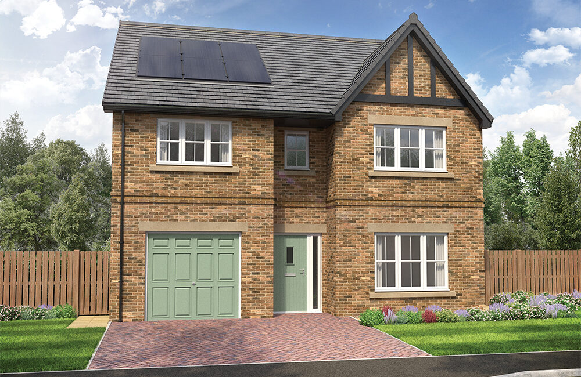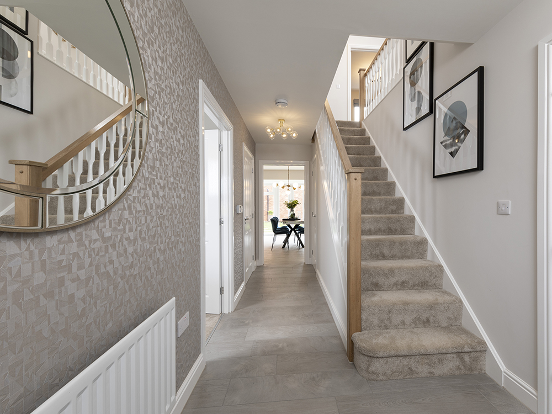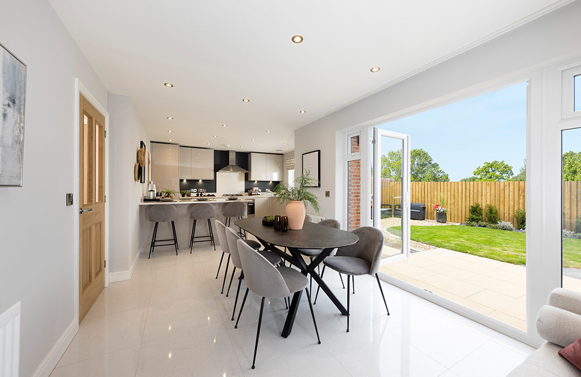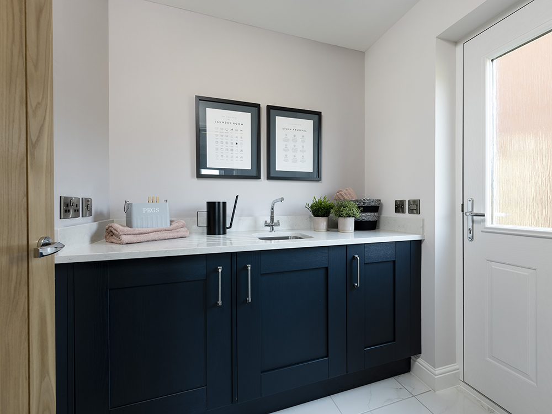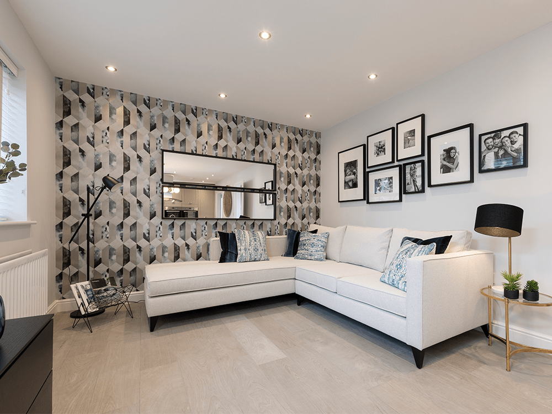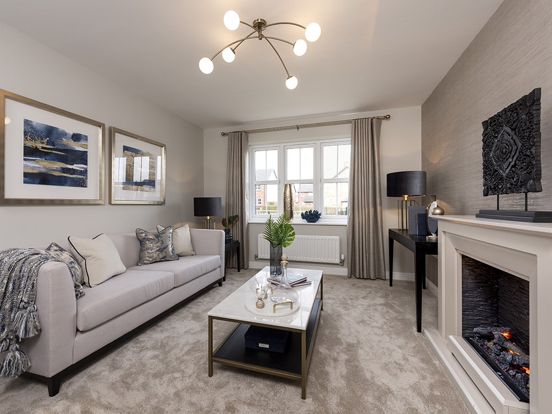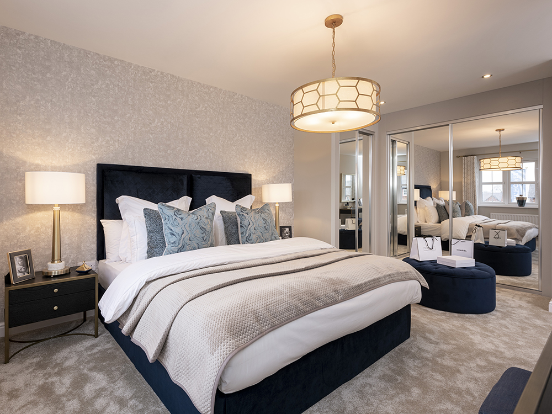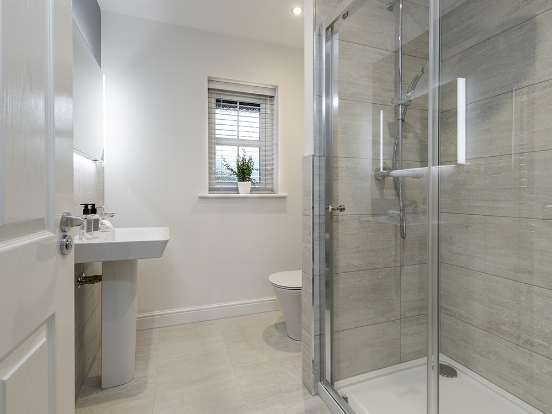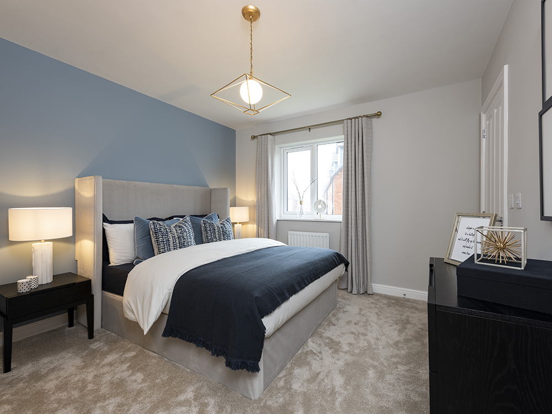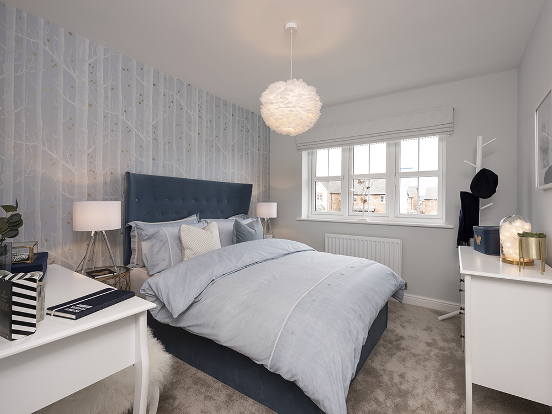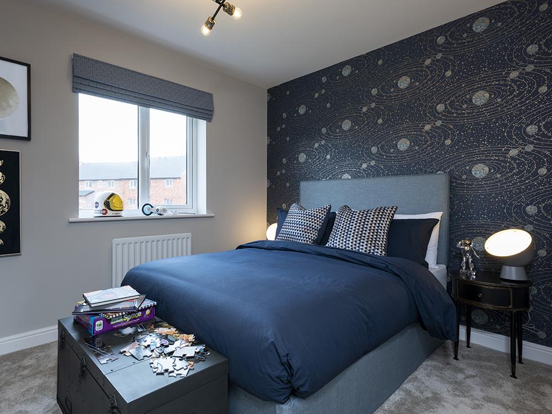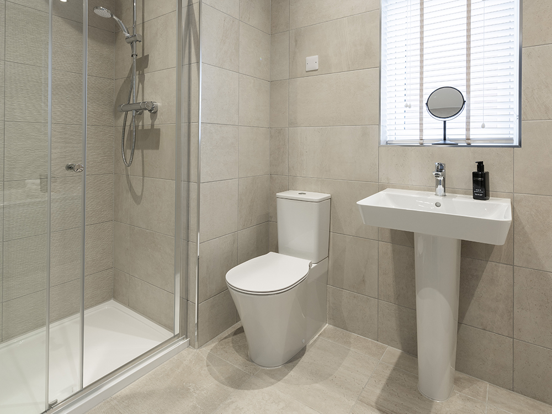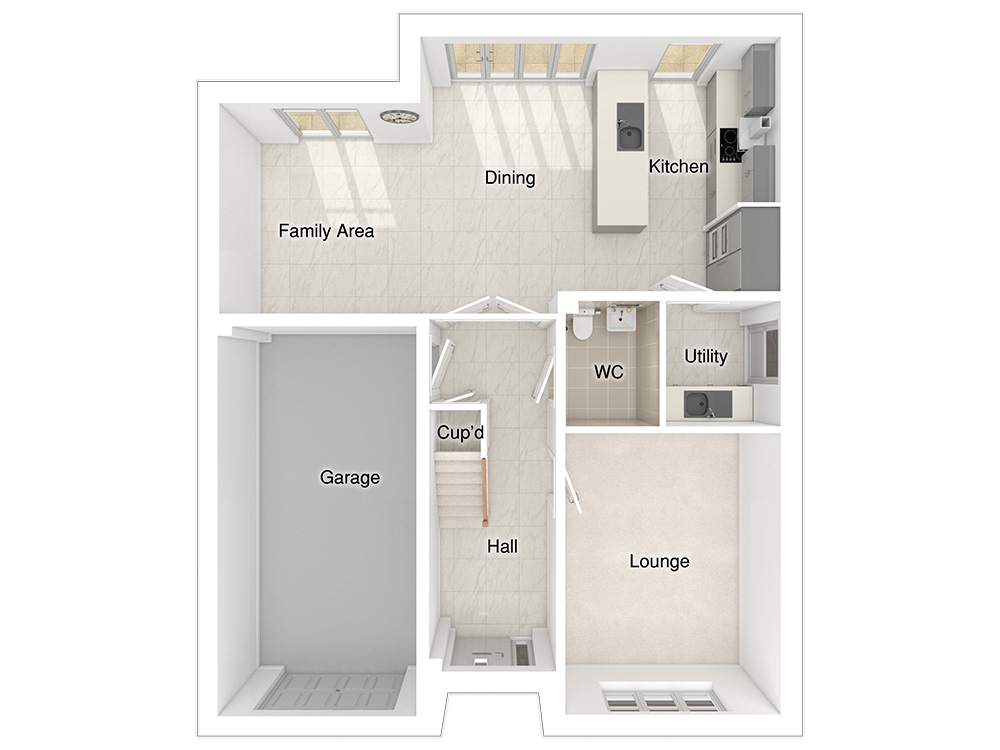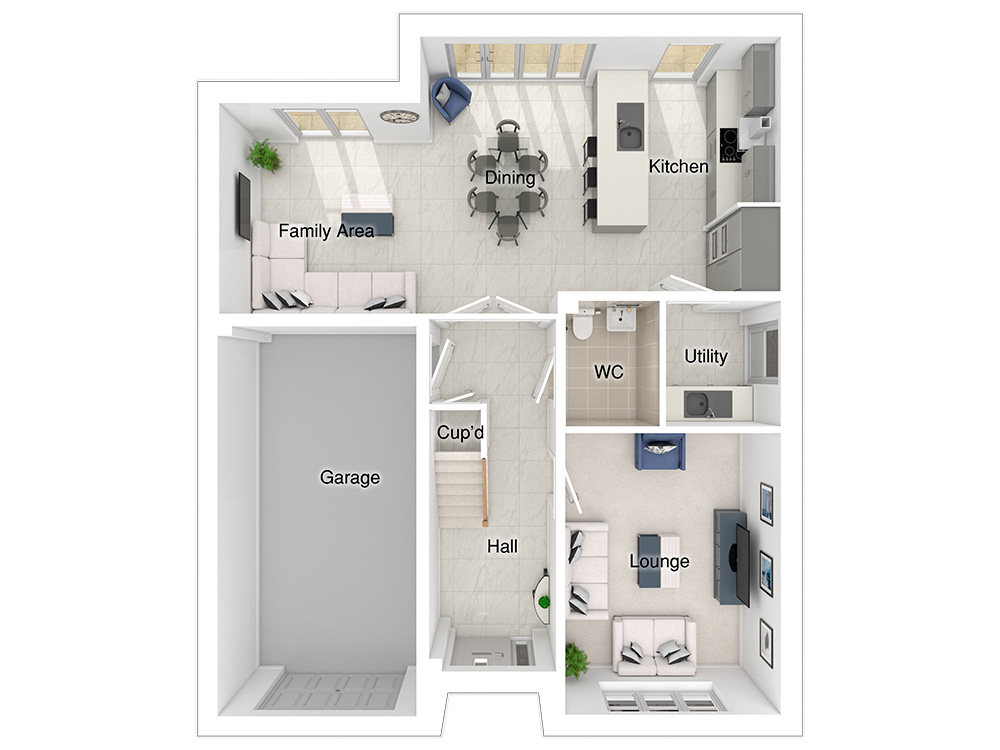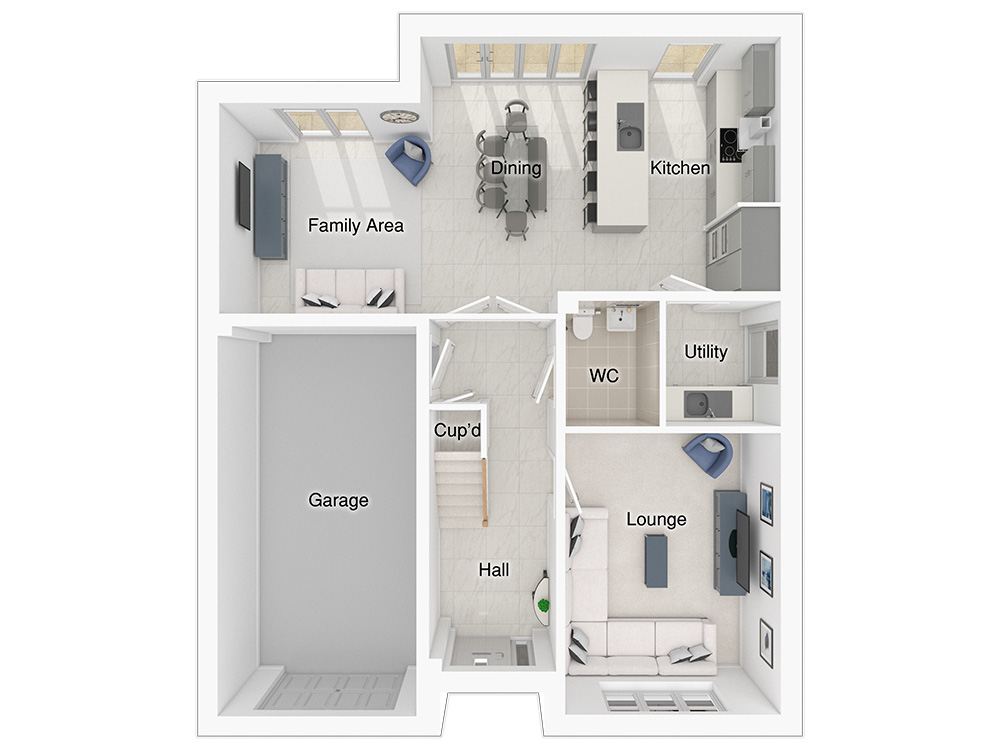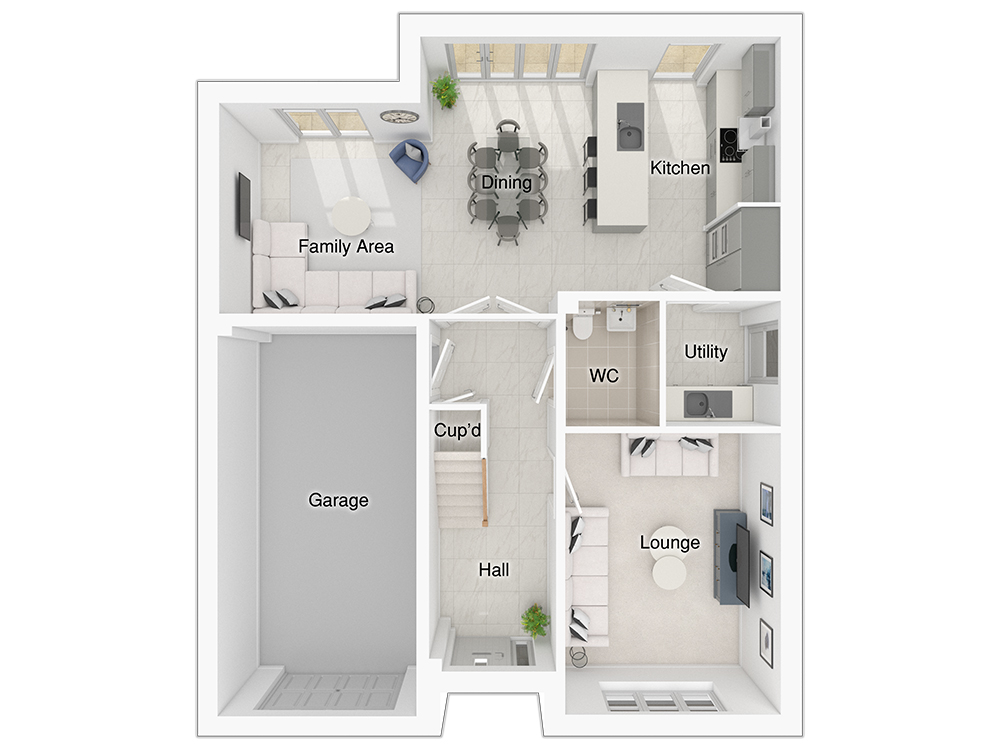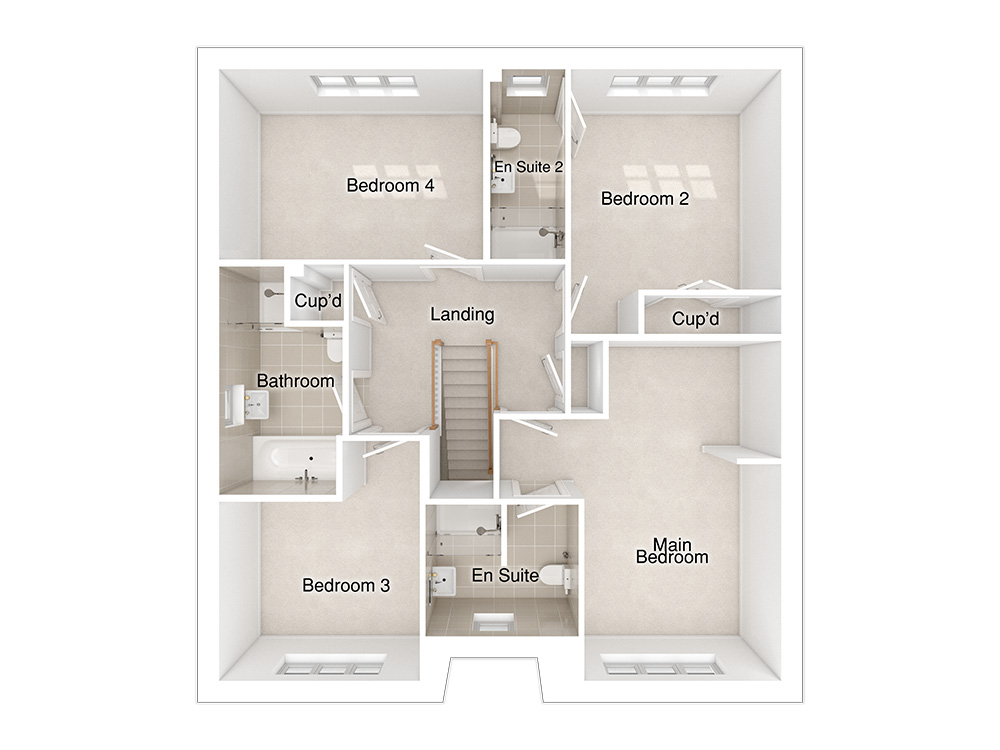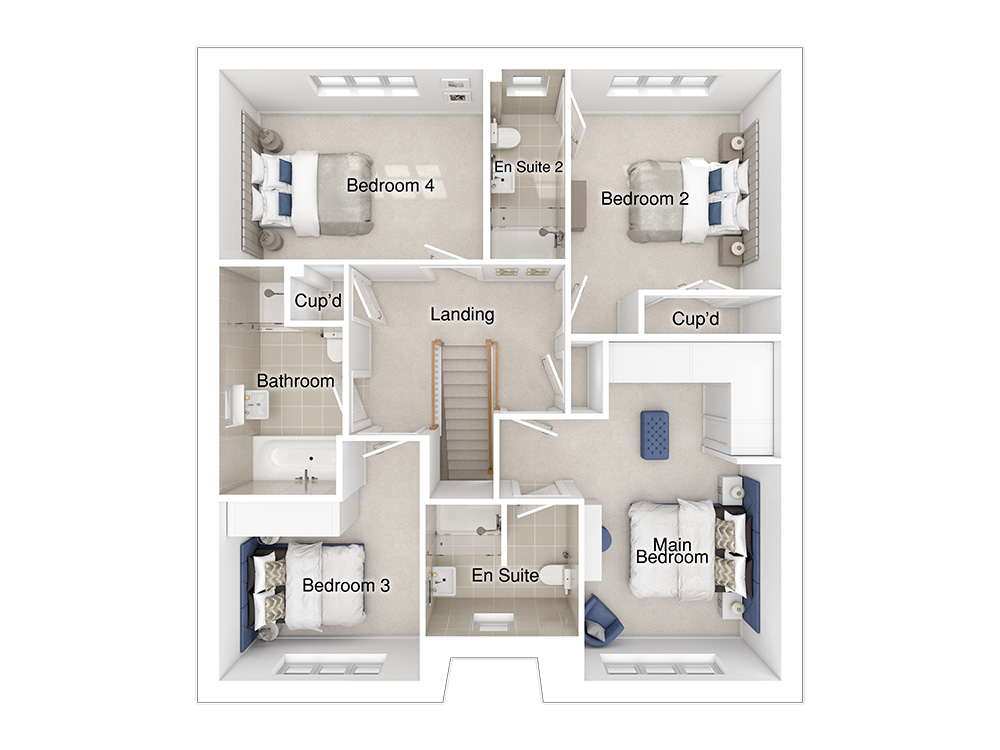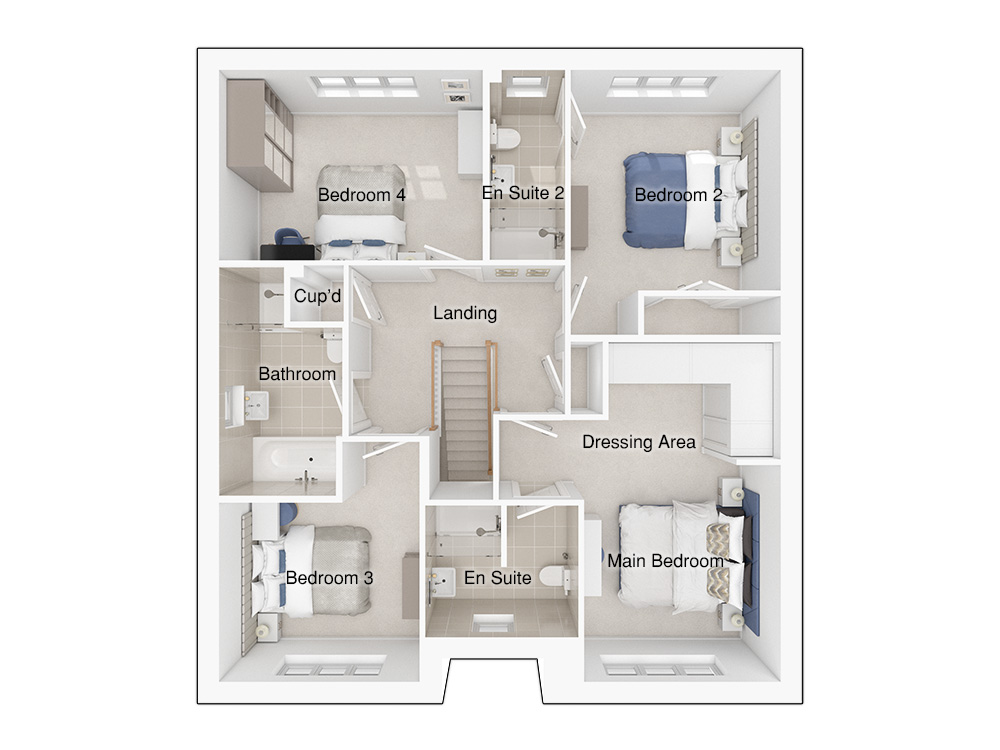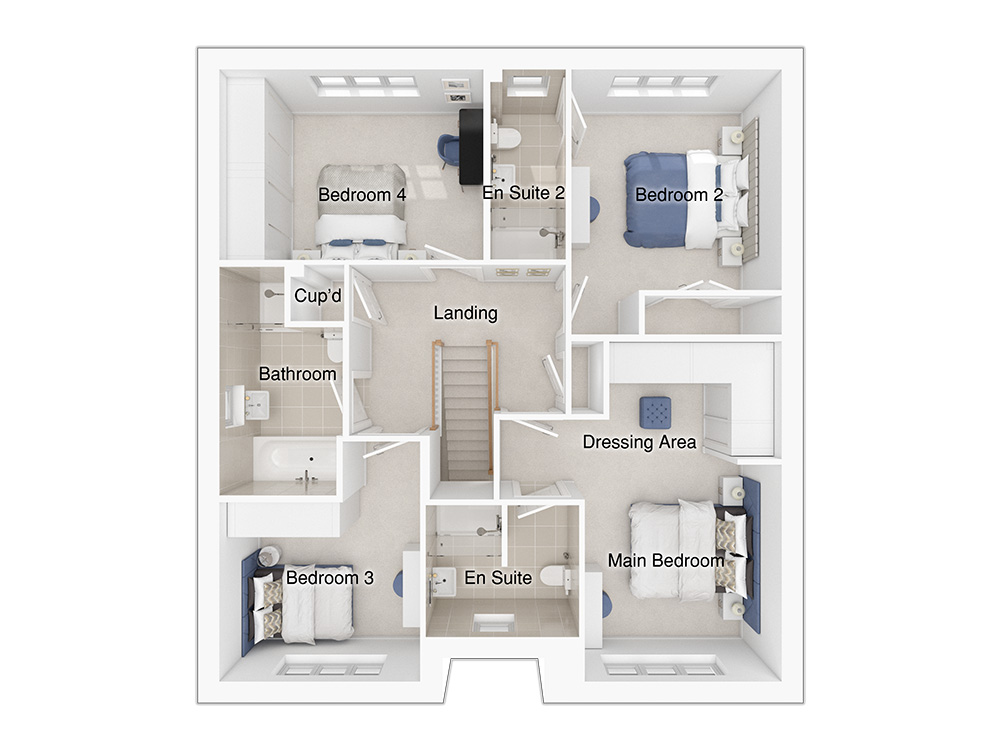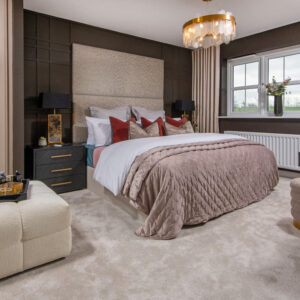The 4-bedroom Hartford is designed for spacious, open plan living. Accessed through double doors, the kitchen/dining/family area is a standout feature, including a peninsula unit with space for three stools, room for a six-seater dining table and a four-seater sofa, plus a media wall – ideal for entertaining. A full-height window and bi-folding doors leading to the patio and garden fill the space with natural light and extend the living area seamlessly. There is also a practical utility room offering additional storage space.
Downstairs there is a separate spacious lounge with room for a three-seater sofa, a two-seater sofa, and a chair. Additionally, the integral garage can be accessed from the hallway and offers the flexibility to be utilised as a home gym or for additional storage space.
All four bedrooms are double, providing ample space for comfort and versatility. The main bedroom is enhanced by a wing wall, creating an elegant dressing area that adds a touch of luxury. There are two spacious en-suites, perfect for privacy and convenience, as well as a main bathroom featuring a stylish double-ended bath and a separate shower enclosure, plus designer Porcelanosa tiles. The landing is adorned with a feature staircase, adding visual interest and a grand touch to the home’s design.
The exterior of the Hartford has a peak with tudor boarding alongside other eye-catching details, creating strong kerb appeal. The rear garden is complete with fencing and an access gate to the block paved driveway, adding even more character to this home.
Tenure: Freehold
Estimated Council Tax Band: TBC
EPC: A
