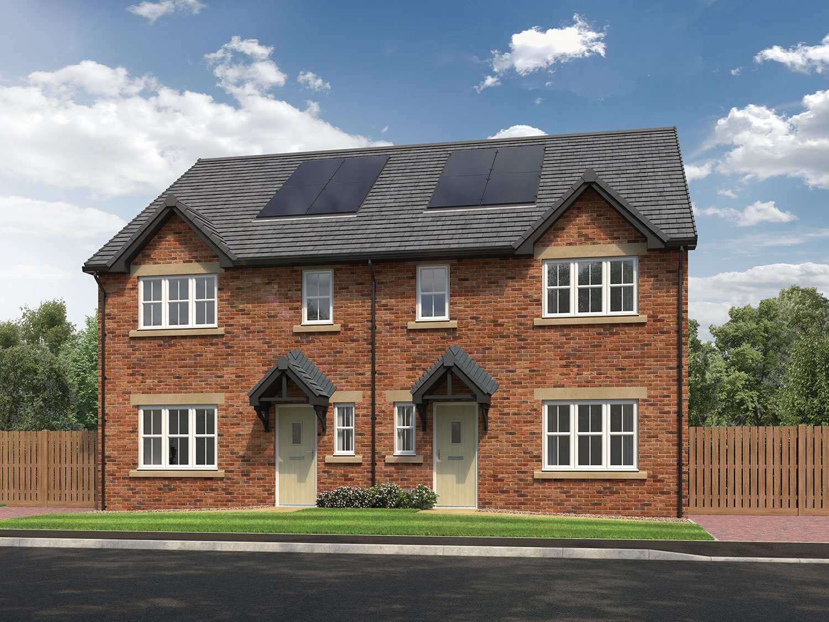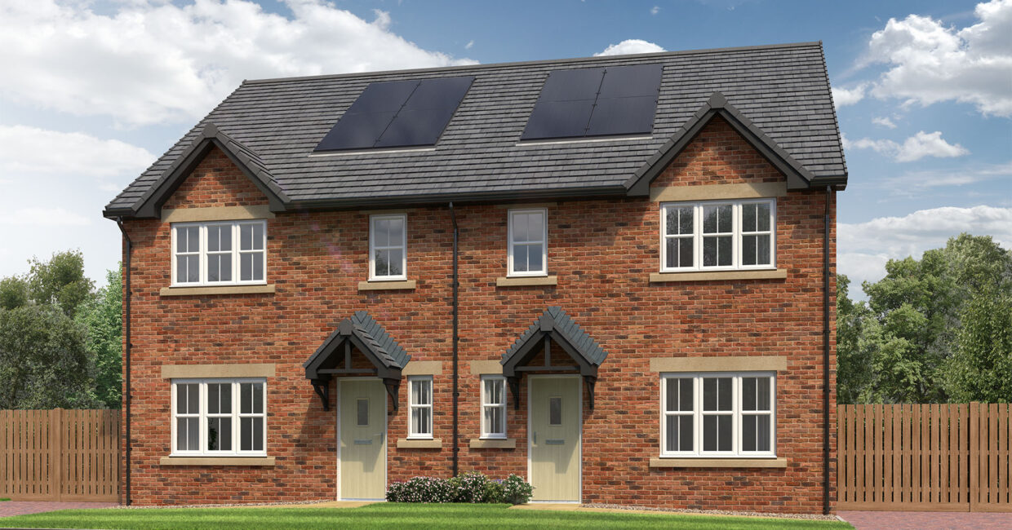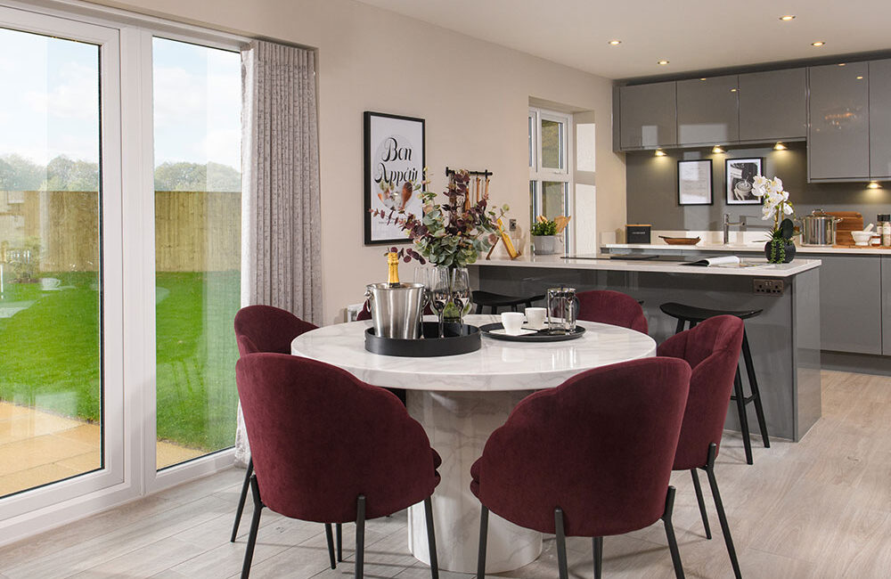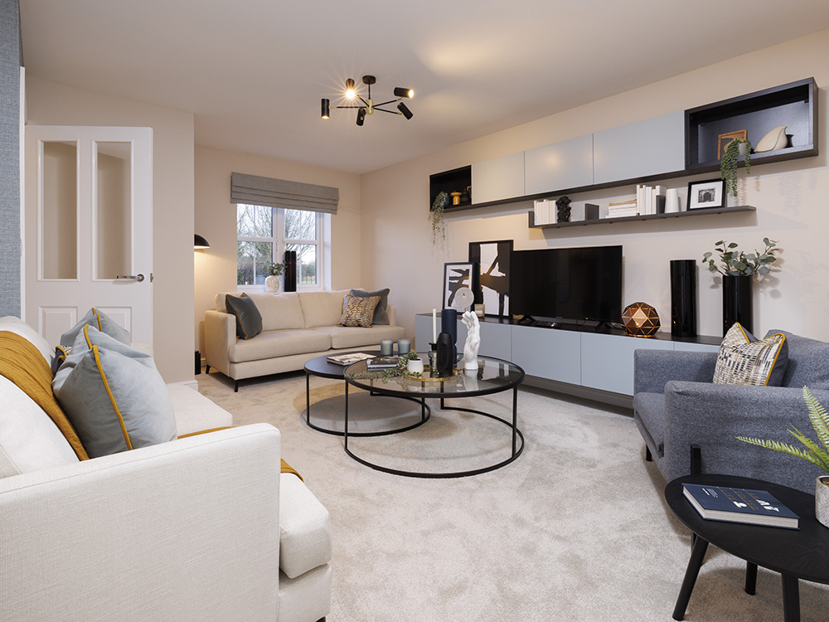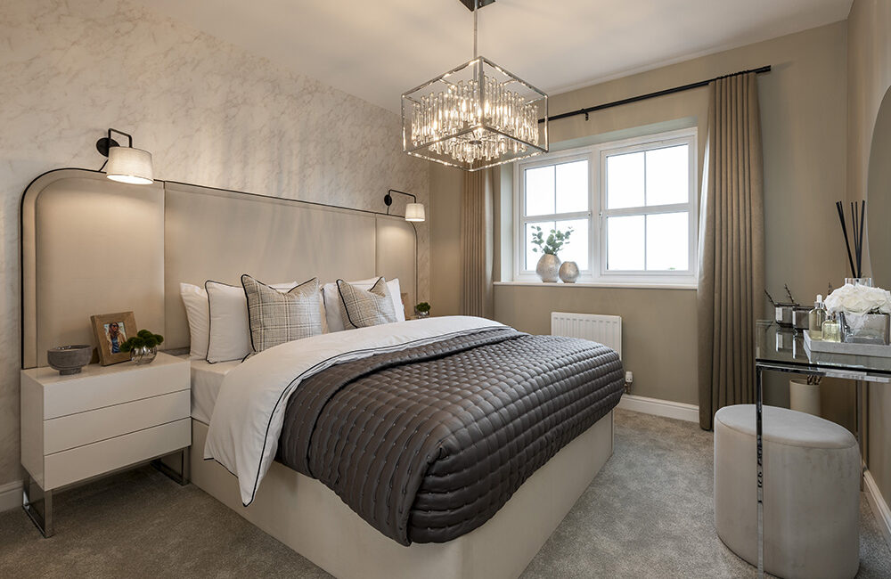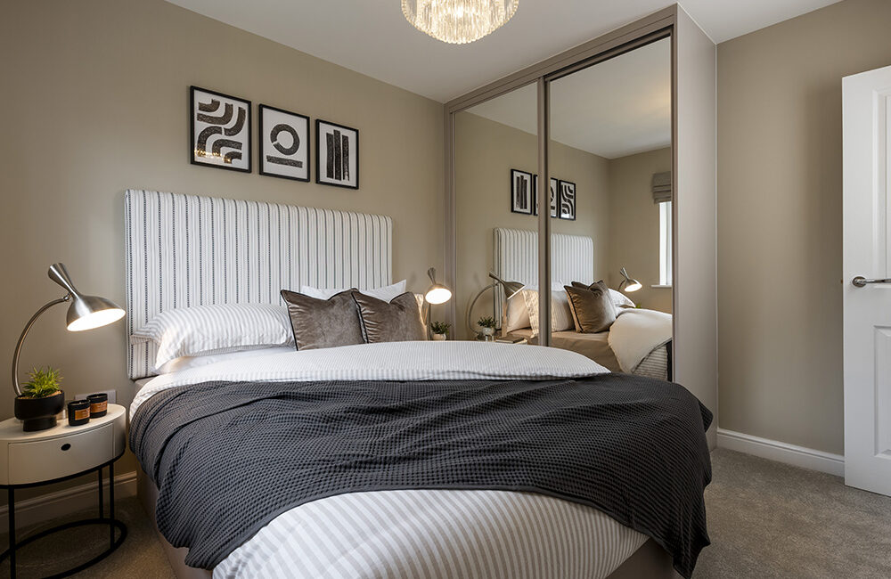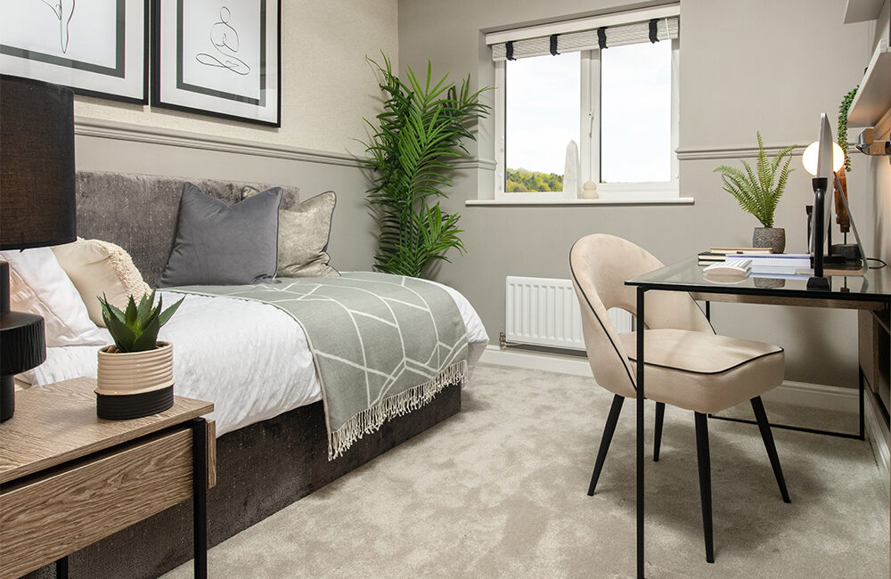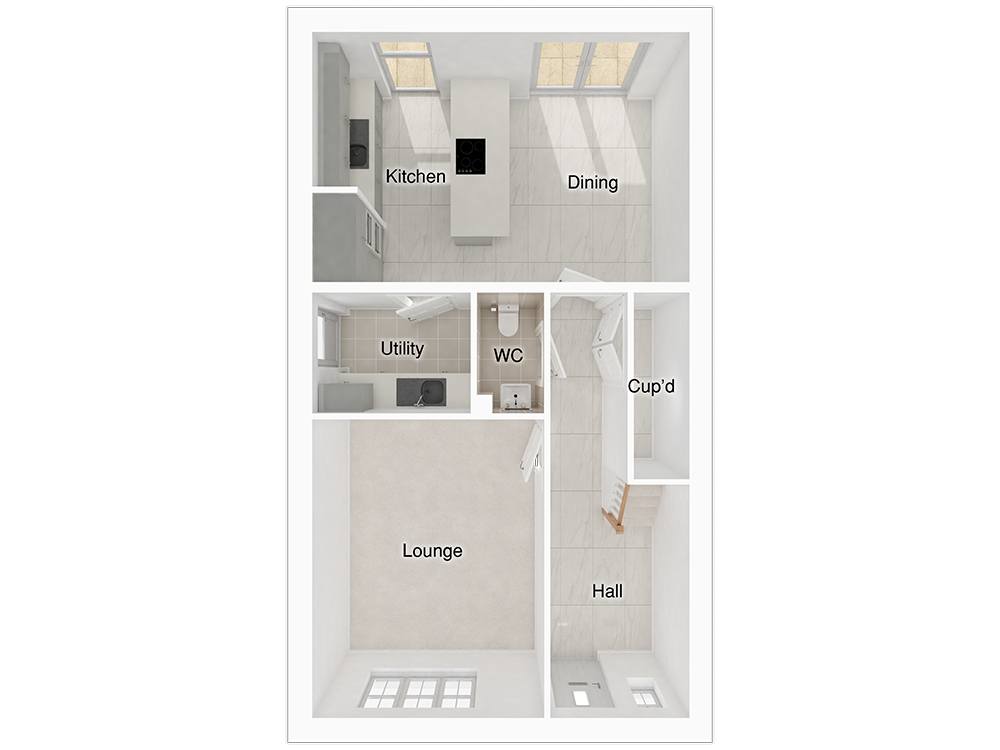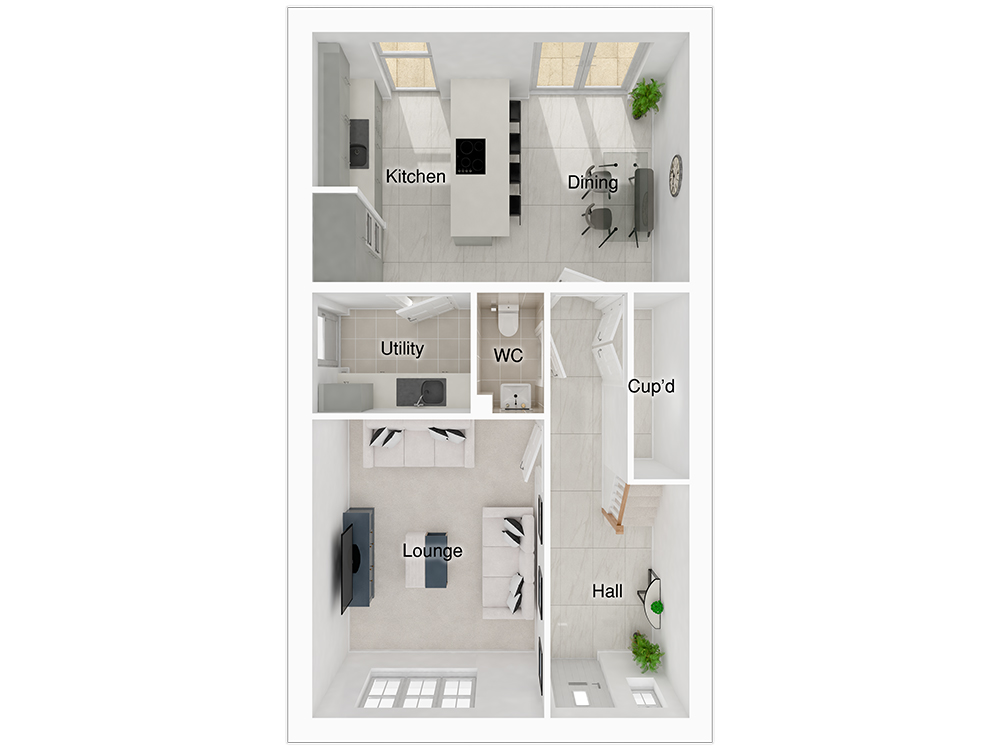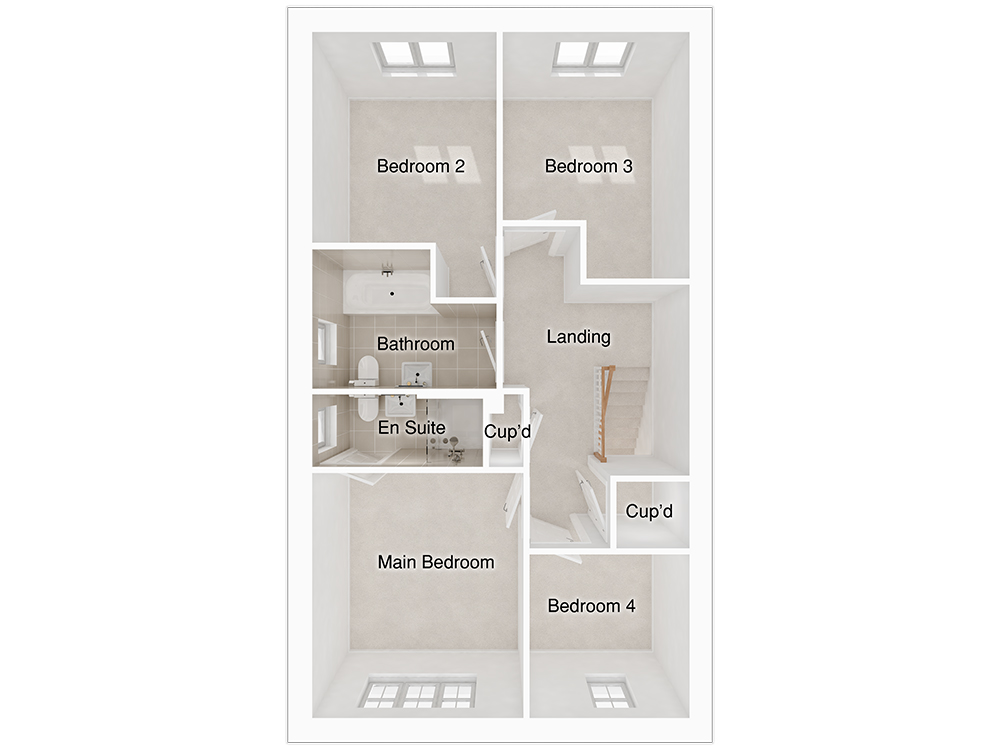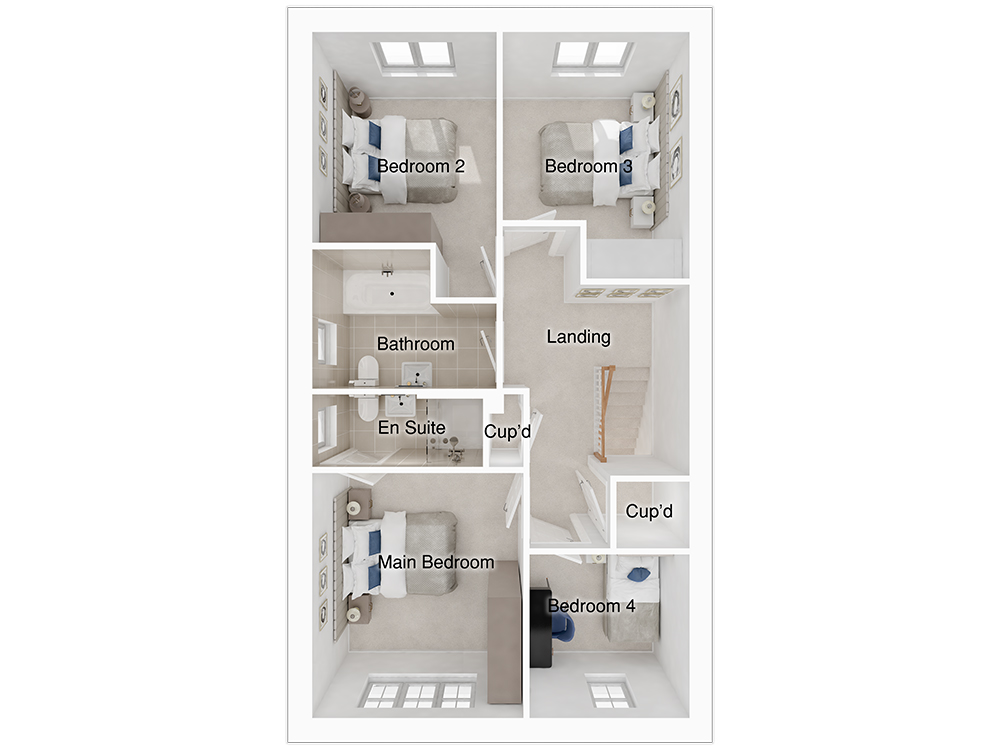This enviable home offers 1196 sq ft of flexible living space. The ground floor provides an open plan kitchen/dining/family area that suits the needs of modern families, featuring a designer kitchen with peninsula island, French doors and a full height window that flood the room with light to create an airy space for cooking, entertaining and relaxing. A separate utility room with an additional sink adds practicality to this stylish space.
The ground floor of this home also features a spacious lounge, perfect for unwinding at the end of the day, as well as a WC for convenience.
On the first floor you’ll find three double bedrooms, all offering space for fitted wardrobes. The main bedroom also includes an en-suite, featuring a shower enclosure and white sanitaryware. Bedroom four is a single room which could alternatively be used as a nursery, study, or games room. The main bathroom features a bath and is finished with beautiful Porcelanosa tiling, and off from the spacious landing is a cupboard for additional storage.
Outside, the rear garden is fully turfed with a paved patio area, complete with fencing and an access gate to the block paved driveway, which adds even more character to this home.
Tenure: Freehold
Estimated Council Tax Band: TBC
EPC: B
