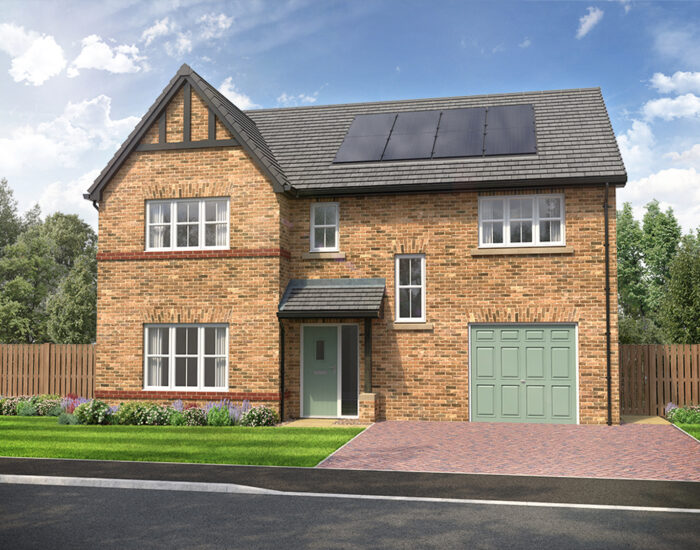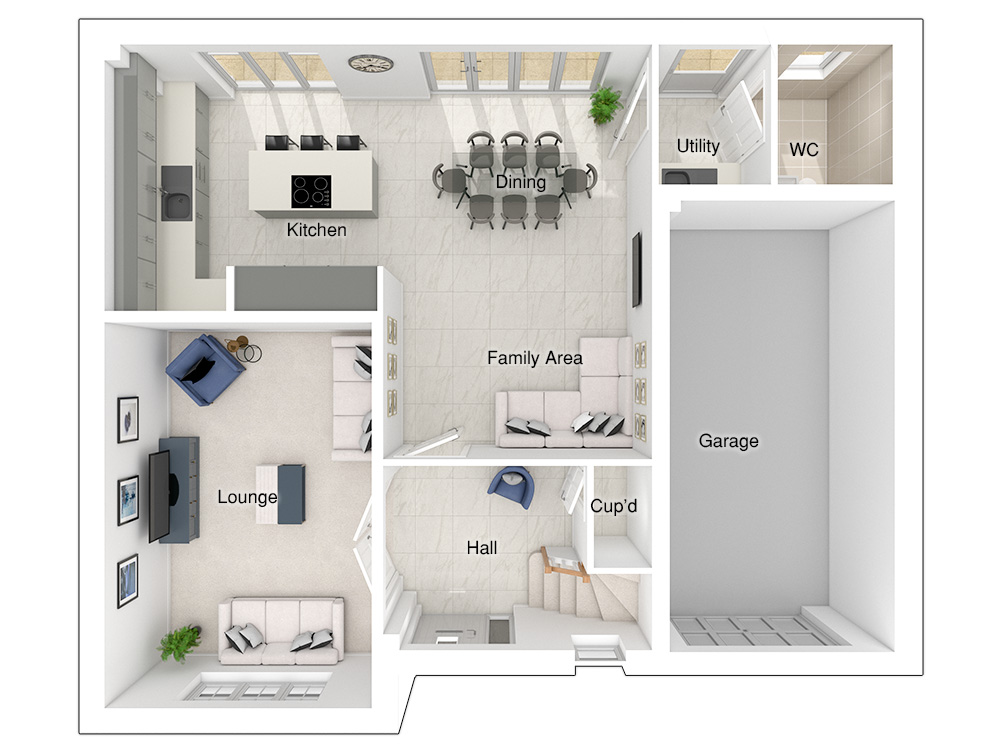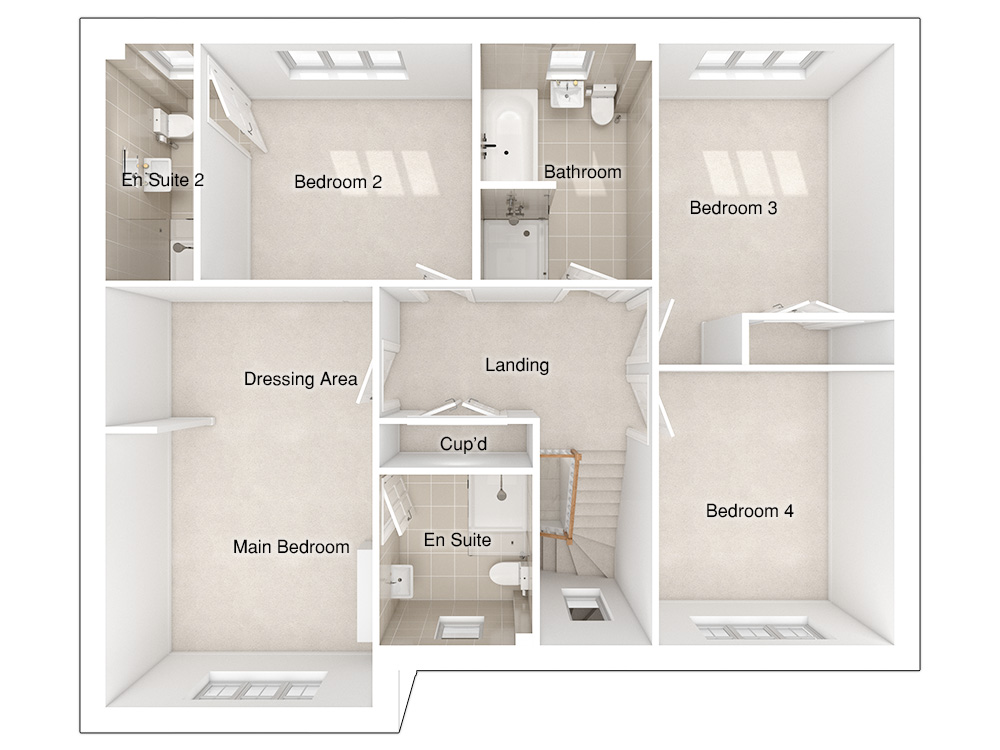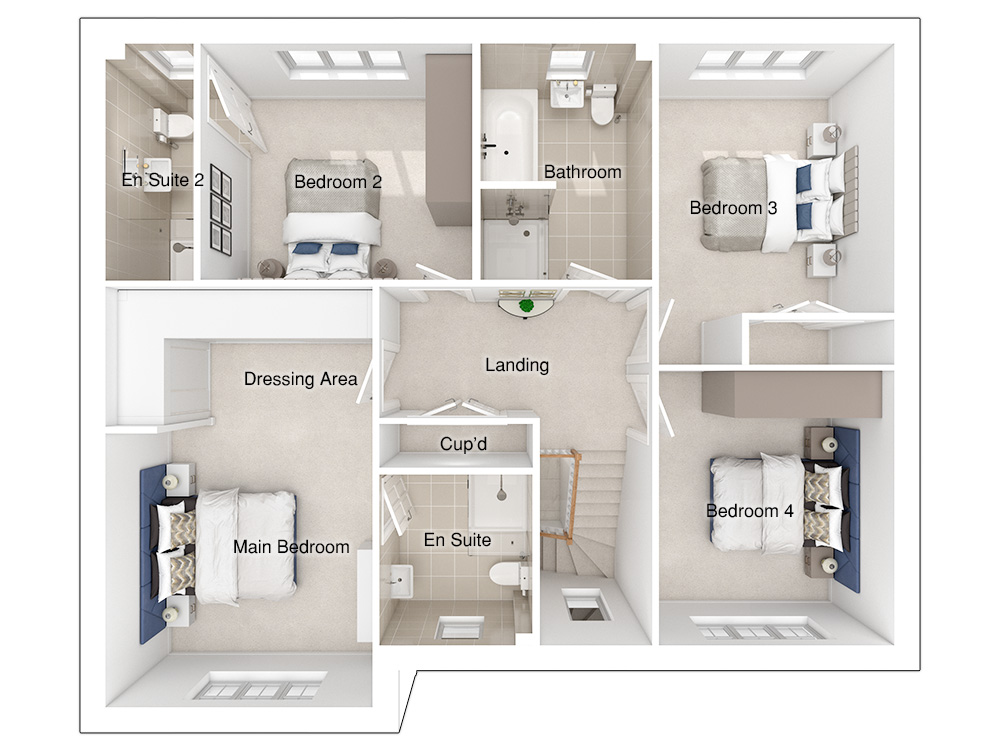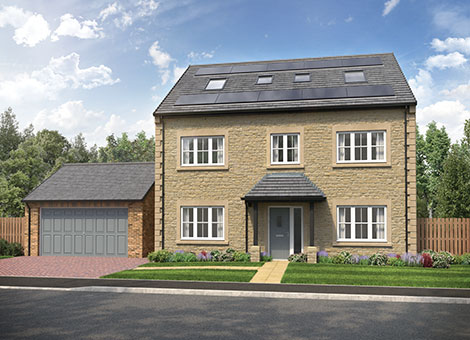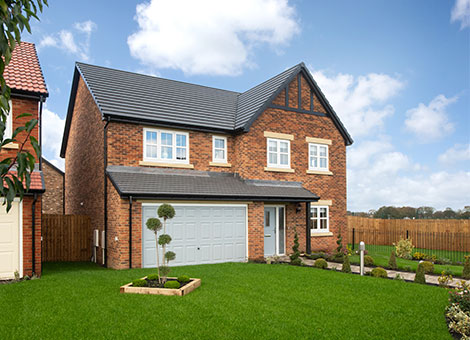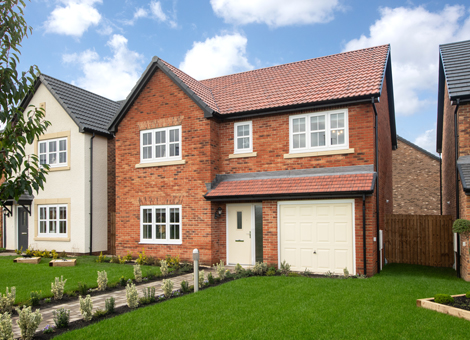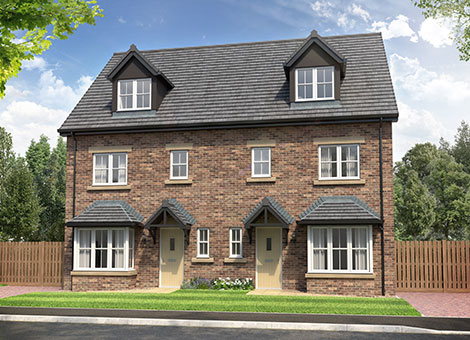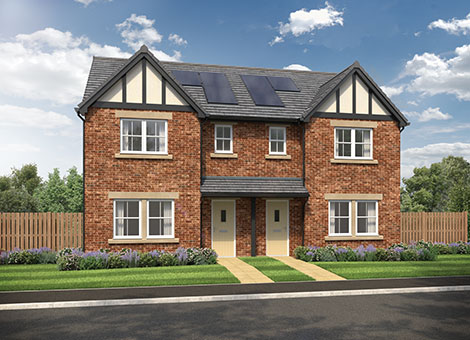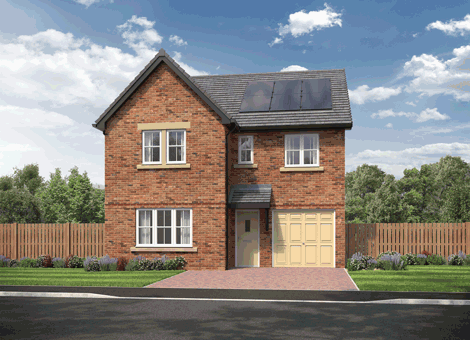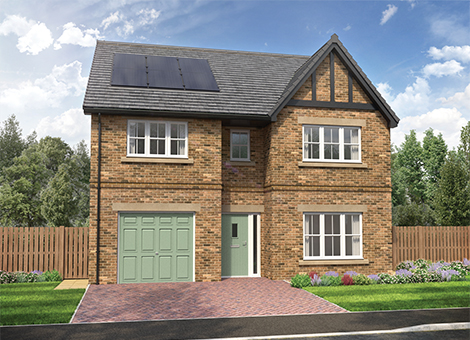Please note CGIs and photography are for illustrative purposes only; external finishes such as roof tile colours, brick, stone, render and landscaping vary between plots. Properties may also be built ‘handed’ (mirror image) of those illustrated. Dimensions are for guidance only and all measurements and areas may vary during construction. Dimensions are not intended to be used for carpet sizes, appliance space or items of furniture. Bathroom, kitchen and furniture layouts are indicative only and do not form any part of your contract. The specification may be subject to change as necessary, without notice and may vary between plots and developments. Any photographs or computer generated images are indicative of the quality and style of the specification and may not represent the actual fittings and furnishings at the development. Story Homes has made every effort to ensure accuracy of information, we reserve the right to amend and update the specification or layout without prior notification. The EPC ratings are indicative only, based on the house type rather than the individual plot. Actual EPC ratings are only available on completed plots and can vary between plots. Please speak to a member of the sales team for plot specific information.
*Home Move is available on selected developments/plots and is subject to terms and conditions. You must enter into an Agreement with Story Homes concerning the sale of your existing property, which will take effect for a specified period of time. A sample of our Agreement can be obtained from your local sales office. Under the Agreement terms you agree to Story Homes nominating its own estate agents who will market and sell your existing property. You agree that you will have no control over which estate agents Story Homes instruct, or the terms of the appointment. Story Homes will pay the estate agent’s commission for marketing and selling your existing property up to the value of £2,500 plus VAT, provided you legally complete on the purchase of a new Story Homes plot. You agree not to instruct another estate agent to sell your existing property until our Agreement has ended, that no other party is currently negotiating to purchase your existing property and that no introduction has already been made by another party.
You will be responsible for dis-instructing your existing estate agent and for meeting any abortive costs or dual agency fees that may become due to your existing estate agent as a result of this under the terms of your agreement with them. You agree to allow reasonable access to your existing property for viewings and survey purposes and to co-operate fully with Story Homes estate agents in their endeavours to market and sell your existing property.
If no acceptable offer is received for your existing property within the period of 6 weeks from the start of its marketing by Story Homes choice of estate agents, Story Homes reserves the right to review the asking price of the property and the Agreement terms. At this point either party is entitled to withdraw from the Agreement without penalty.
Once a purchaser is found, if for any reason you withdraw from purchasing a Story home and proceed to sell your existing property within 6 months to a purchaser introduced by Story Homes or its estate agents, a commission will be payable to Story Homes of 1.5% plus VAT of the sale price achieved. You will also be wholly responsible for the estate agent’s commission.
Open or floating Home Move is available on any open market new Story home that is released for sale. In the case of an Agreement under the open or floating Home Move Scheme, the new Story home recorded in the Agreement as being of interest to you is not exclusive to you and shall continue to be available to any third party who is able to proceed with full reservation. Your open or floating Home Move can then be moved to identify another available open market new Story home that is acceptable to you.
