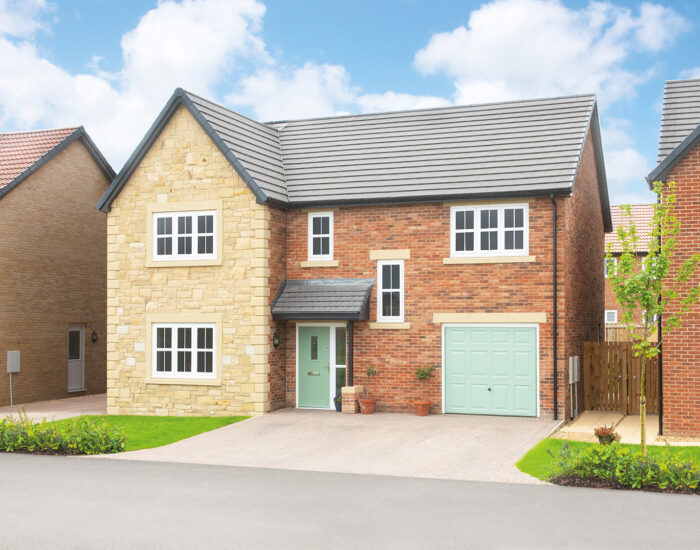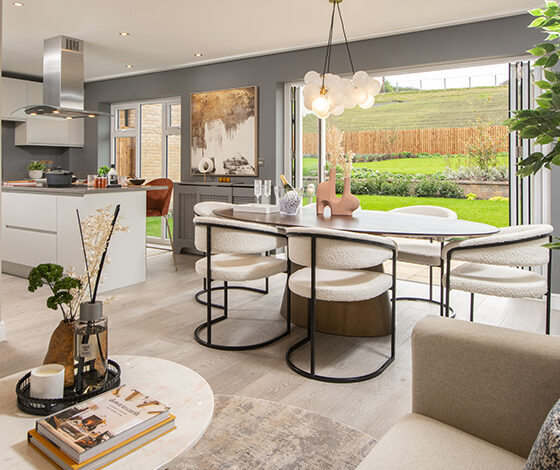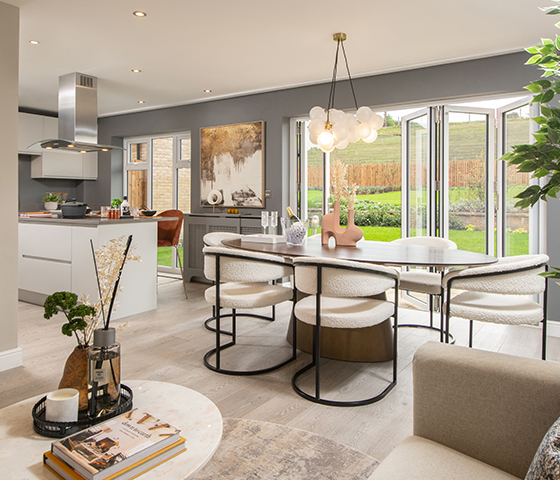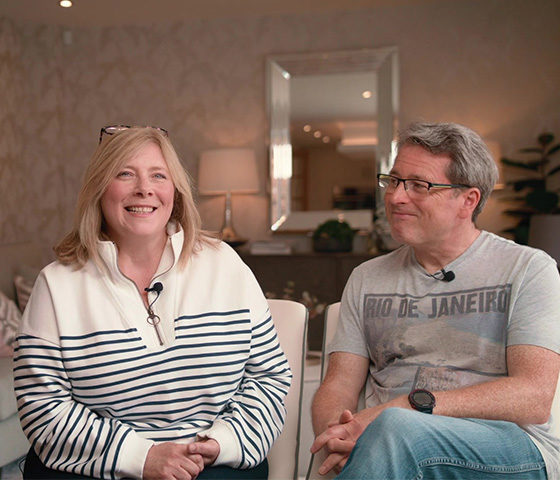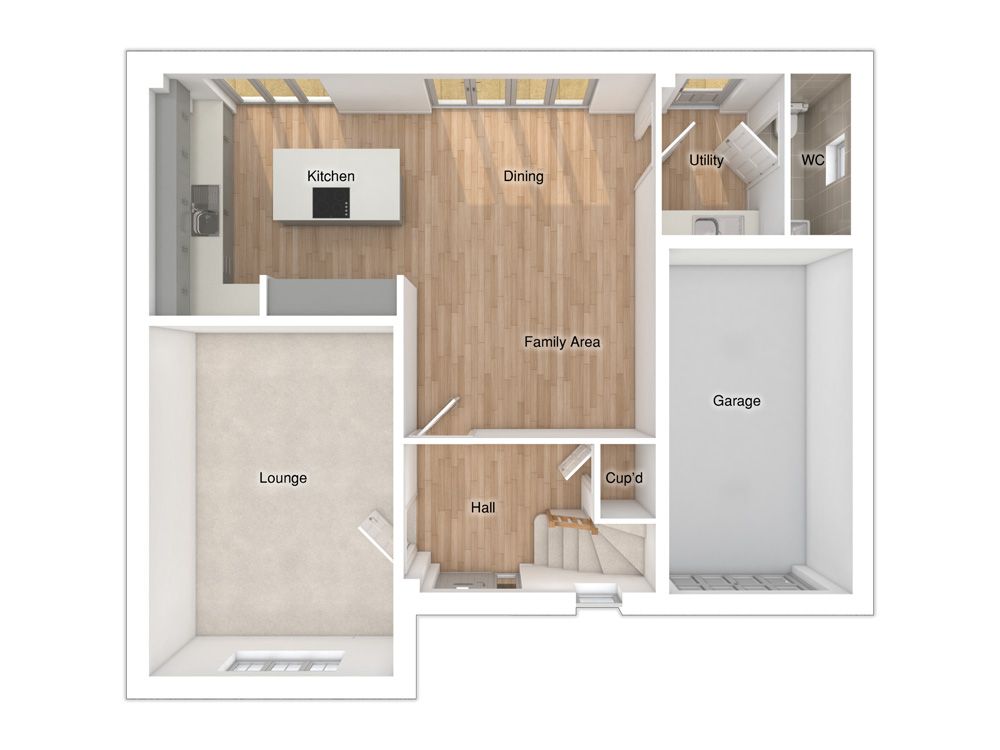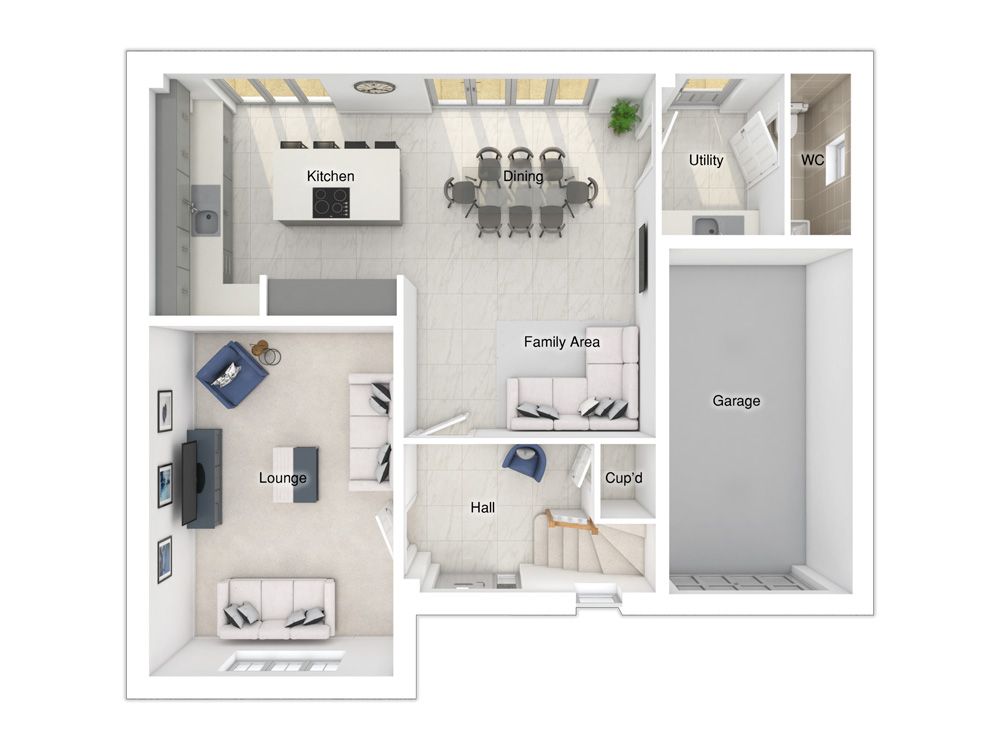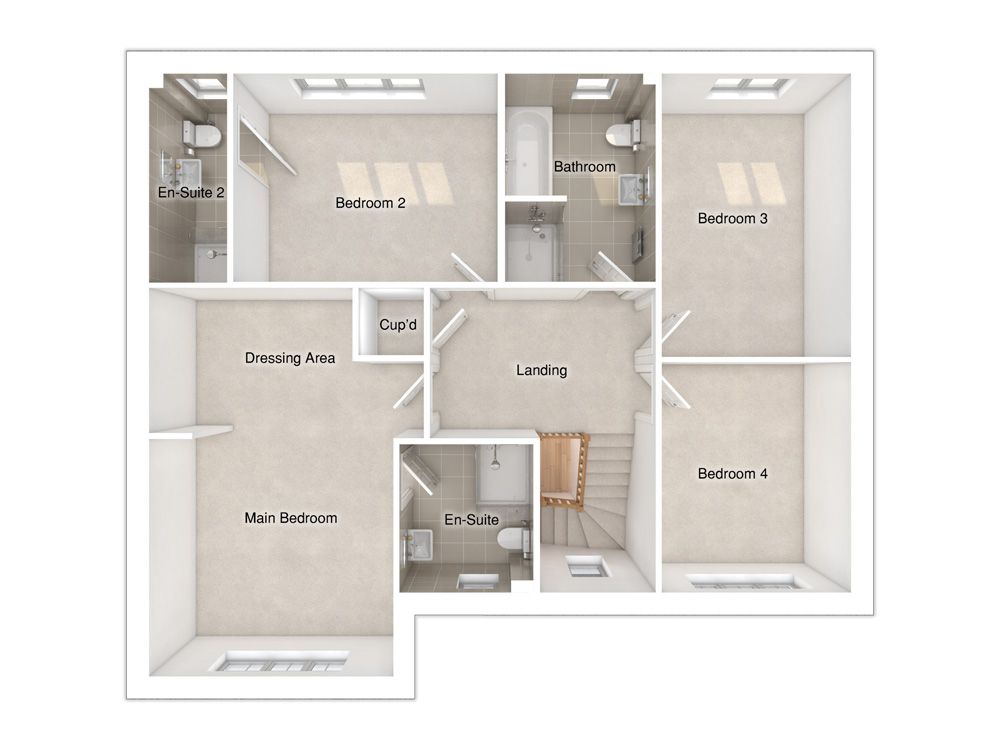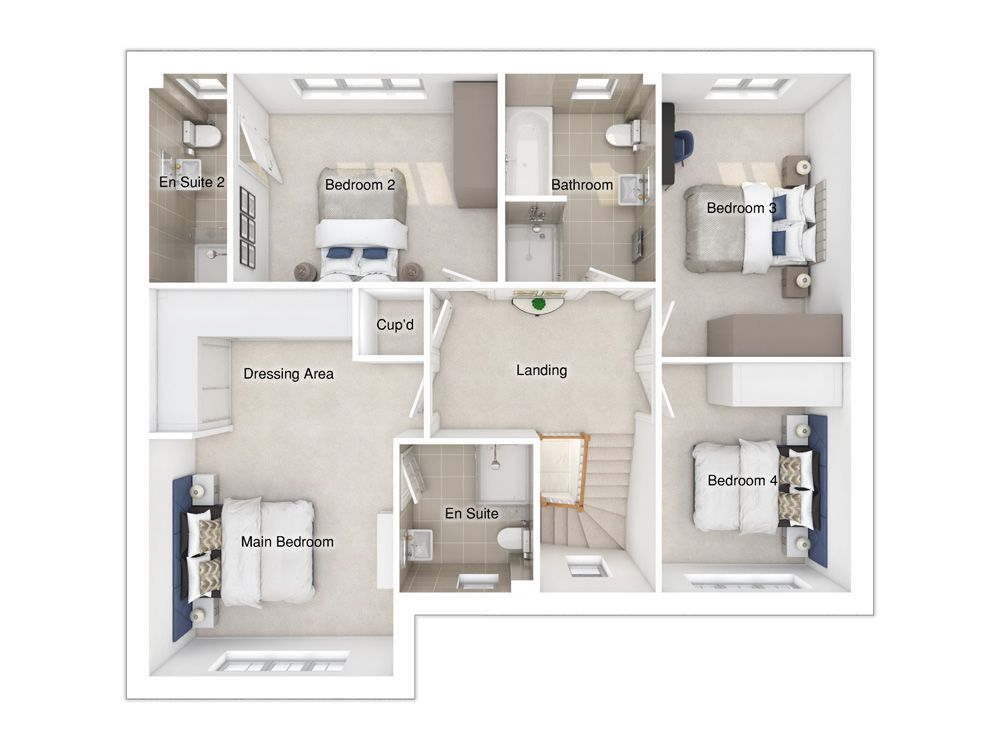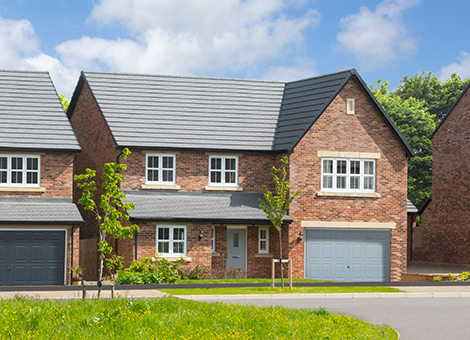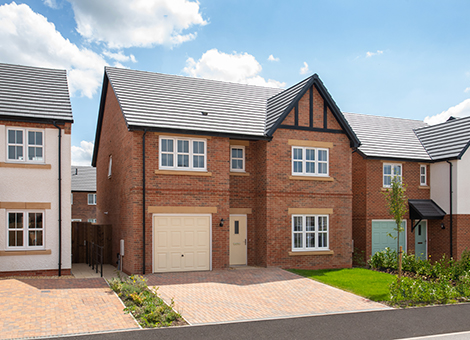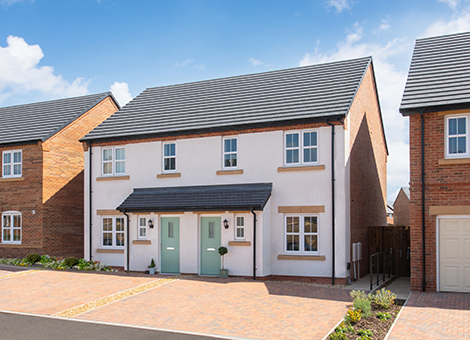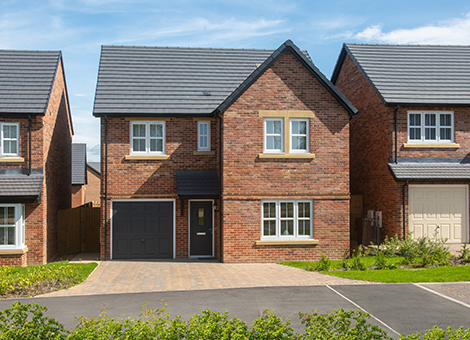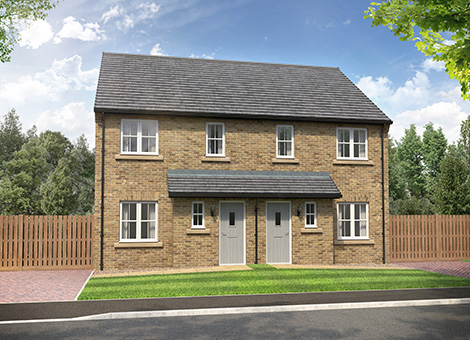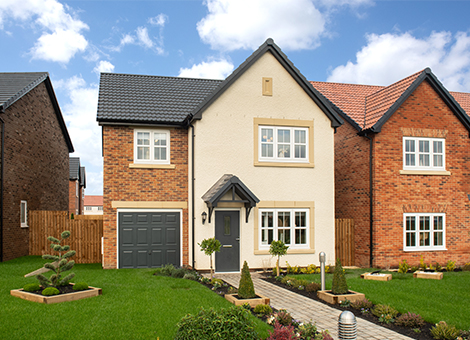The large open plan kitchen/dining/family area features a stylish kitchen island unit, full height feature windows and bi-folding doors, filling the room with light and further extending the living space onto the paved patio in the rear garden, creating the perfect space for modern living.
The dining area, which comfortably fits an eight-seater table, links to a useful utility room and there’s also a downstairs WC, as well as a spacious formal lounge. The integral garage could become a home gym too.
Upstairs the open landing has a feature staircase. The four spacious double bedrooms are perfect for growing families and there’s two en-suites with shower enclosures as well as a main bathroom with a double ended bath and separate shower, all complete with Porcelanosa tiles, offering privacy for growing teenagers.
The main bedroom features a wing wall, creating an eye-catching dressing area and there’s plenty of space for storage, with room for built-in wardrobes in all of the bedrooms and storage cupboards on both floors.
The exterior of the Lawson is striking, featuring a peak with tudor boarding, alongside brick detailing, and a block paved driveway which adds even more character to this home.
Tenure: Freehold
Estimated Council Tax Band: TBC
EPC Rating: B
