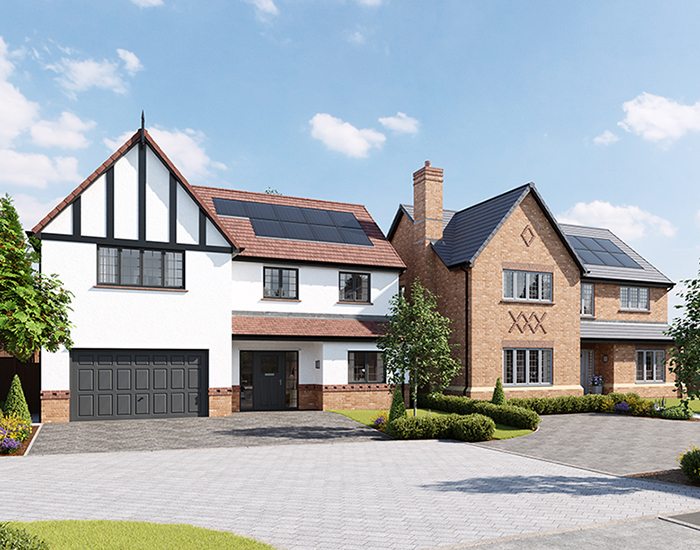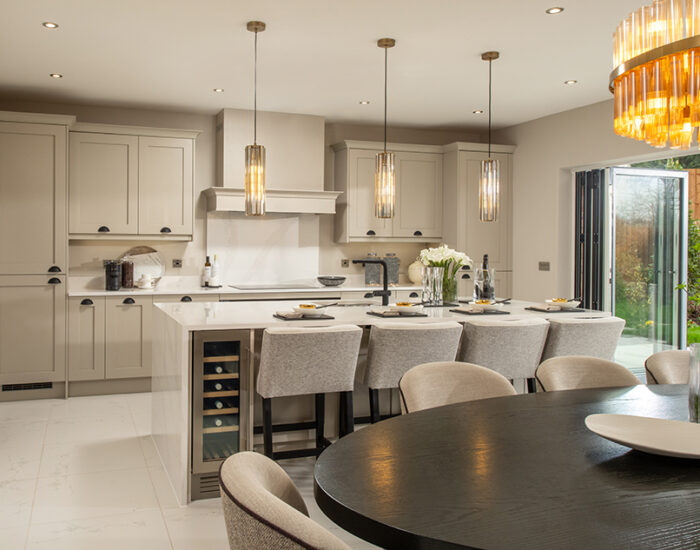We can help with your move
Whether you are looking to buy your first home, move home or invest, Story Homes has a range of incentives that can be structured to meet your individual requirements.
Find out howVisit us to discover our flexible, high quality open plan spaces for yourself at Fulshaw Manor, Wilmslow.
With flexible, open plan layouts and designs that reflect modern living, these aspirational new homes offer more space, inside and out. You’ll find luxurious touches and a premium specification in each home, including a fully integrated designer kitchen, with a choice of contemporary or traditional styles, Porcelanosa bathroom tiles and many other high-quality features creating a beautiful home that’s built to last.
The exceptional exteriors incorporate a range of different external finishes, including a variation of bricks, render and Tudor boarding, creating a unique street scene and ensuring your home looks different from your neighbours’.
We’re a HBF 5-star builder delivering homes people are proud to live in and that we are proud to put our name to. Alongside this industry recognised award, we have a rating of 4.8 stars on Trustpilot, a further testament to our commitment to providing excellent customer service.
We craft beautiful, well-designed homes that are solidly built and full of character. Our high-quality specification includes so much more than you’d expect, with designer kitchens, bi-fold doors, waterfall showers, and fully turfed gardens with fences and paved patios, all as standard.
Don’t take our word for it — our Fulshaw Manor development recently beat strong competition from housebuilders across the country, winning three prestigious awards: ‘Best Residential Interior for a Show Home in the UK’, ‘Best Residential Interior for a Show Home in Cheshire’, and ‘Best Residential Development in Cheshire’.


Specification applies to a majority of plots, please speak to your Sales Executive for further information.

Fulshaw Manor is located on Alderley Road, in one of Cheshire’s most desirable towns.
The site of our new homes, Wilmslow is a part of Cheshire’s ‘Golden Triangle’. The town offers a range of premium restaurants, stylish bars and cafés. In the town centre, there are also an array of shops, including designer boutiques, Hoopers department store and a Waitrose supermarket. The town is also home to several high-end health clubs offering a wide range of leisure facilities for couples and families. Neighbouring Alderley Edge offers picturesque walks, including The Edge which has been voted as one of the top 10 walks in the North of England.
Fulshaw Manor offers excellent transport links with Wilmslow railway station within walking distance, offering regular services to Manchester Piccadilly. The A34 runs through Wilmslow providing access to Manchester City Centre and the wider motorway network, making the location ideal for commuters. Manchester Airport is a 10-minute drive from the development too, offering flights to 199 destinations around the globe including shuttle services to London.
There’s a choice of educational facilities nearby including Ashdene Primary School and Wilmslow High School, and the highly regarded private school, The Ryleys, which caters to children aged two years and over, is just a mile away.
We’d love to help you find your new home, get in touch with our Sales Executive by choosing one of the options below.
Please note CGIs and photography are for illustrative purposes only; external finishes such as roof tile colours, brick, stone, render and landscaping vary between plots. Properties may also be built ‘handed’ (mirror image) of those illustrated. Dimensions are for guidance only and all measurements and areas may vary during construction. Dimensions are not intended to be used for carpet sizes, appliance space or items of furniture. Bathroom, kitchen and furniture layouts are indicative only and do not form any part of your contract. EPC ratings are based on the house type rather than the individual plot and ratings can vary between plots. Please speak to a member of the sales team for plot specific information. Any information that is available regarding future development or phases will be provided by our Sales Executive in advance of reservation.