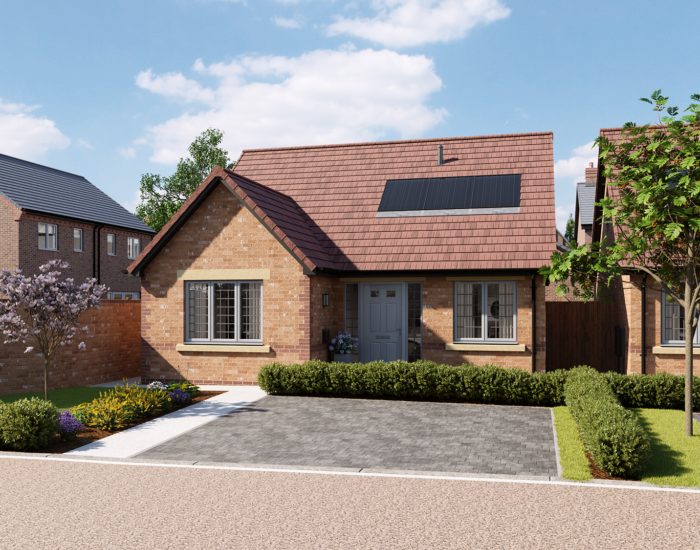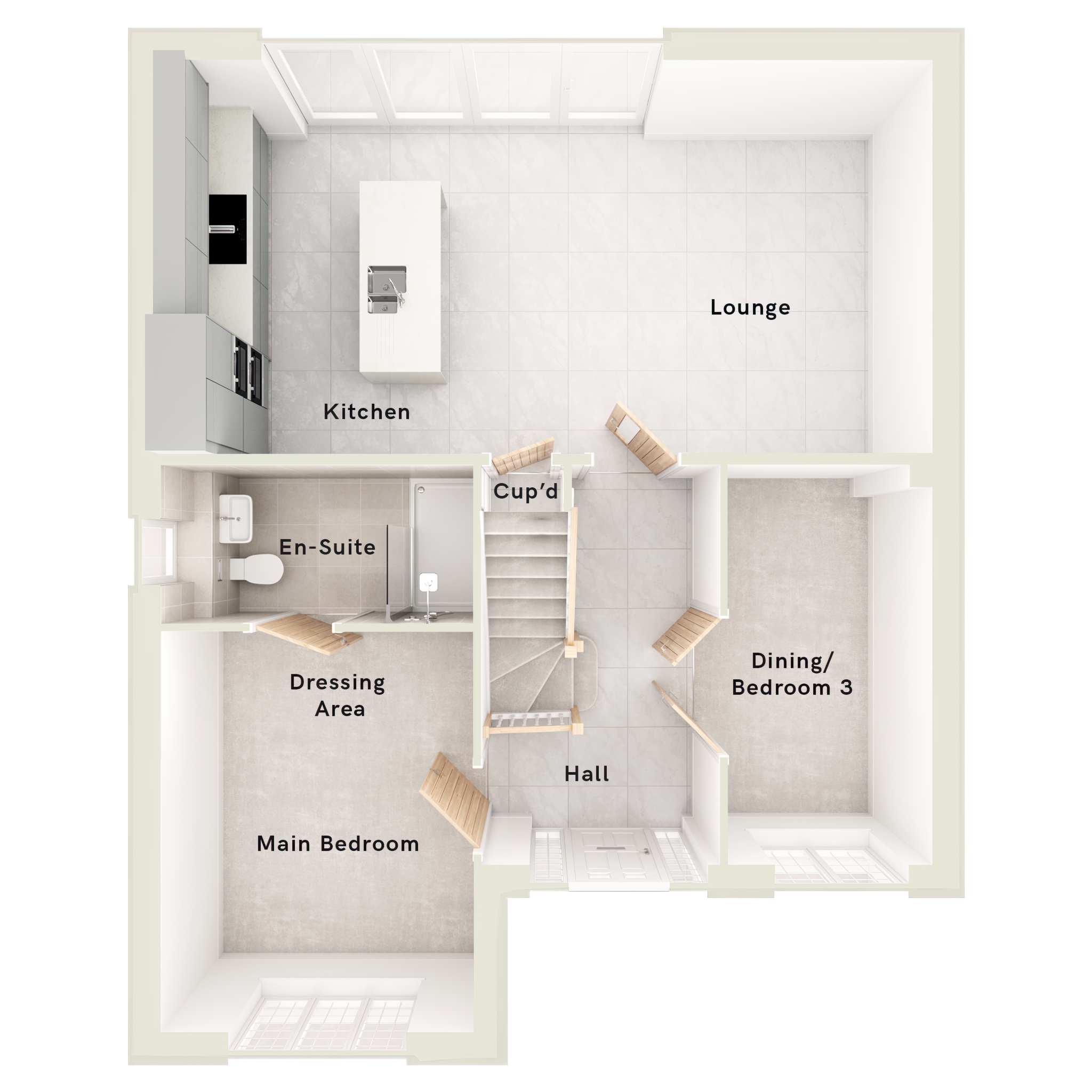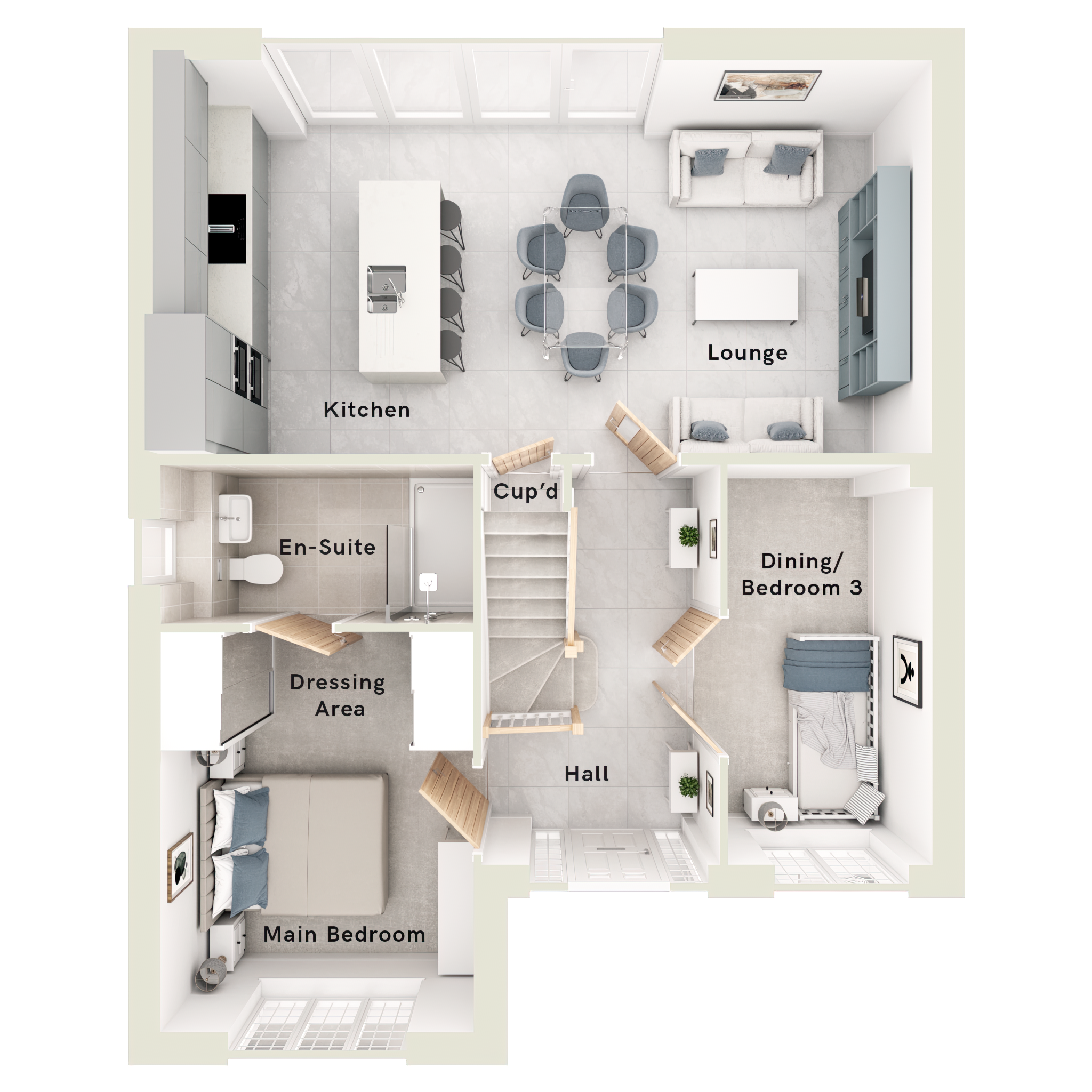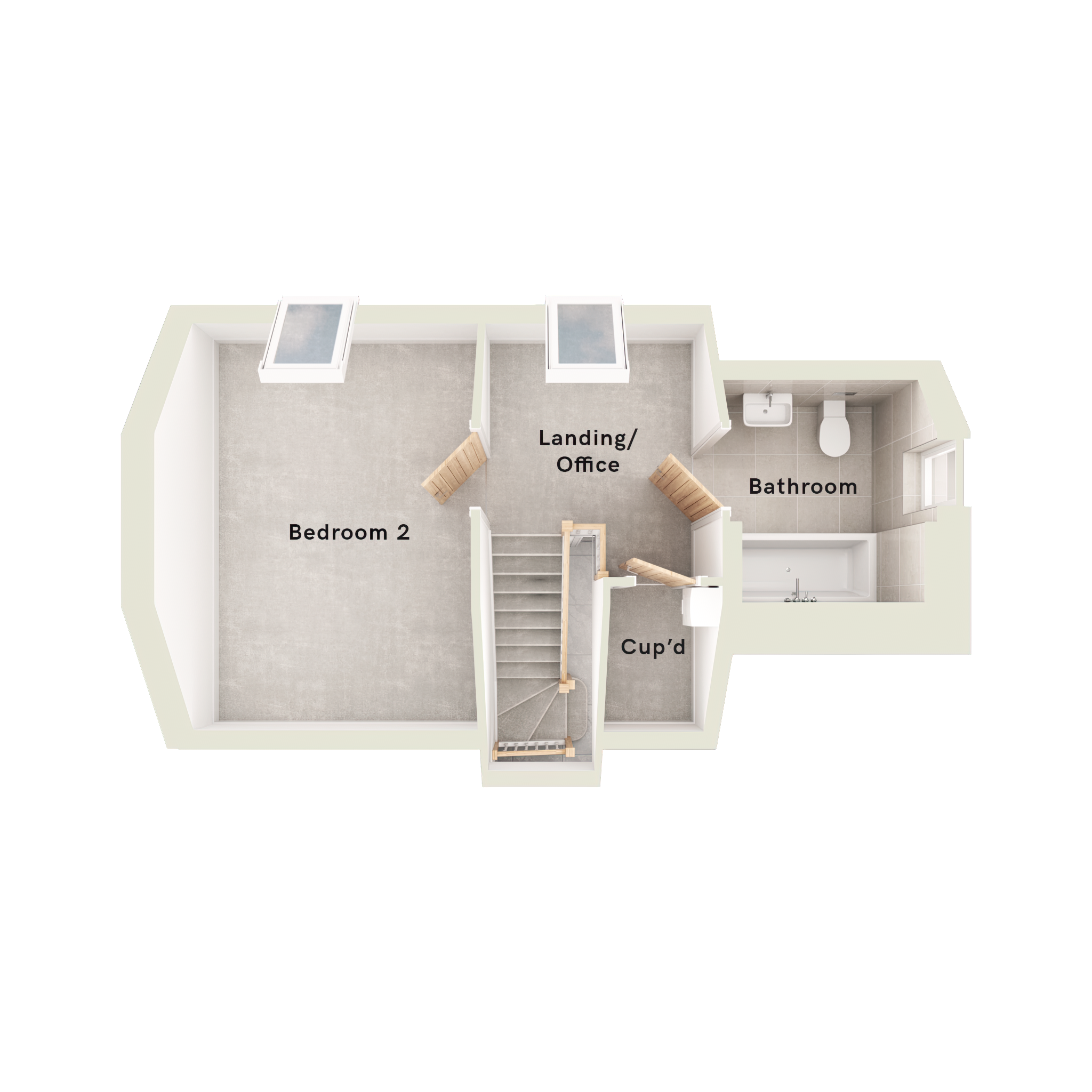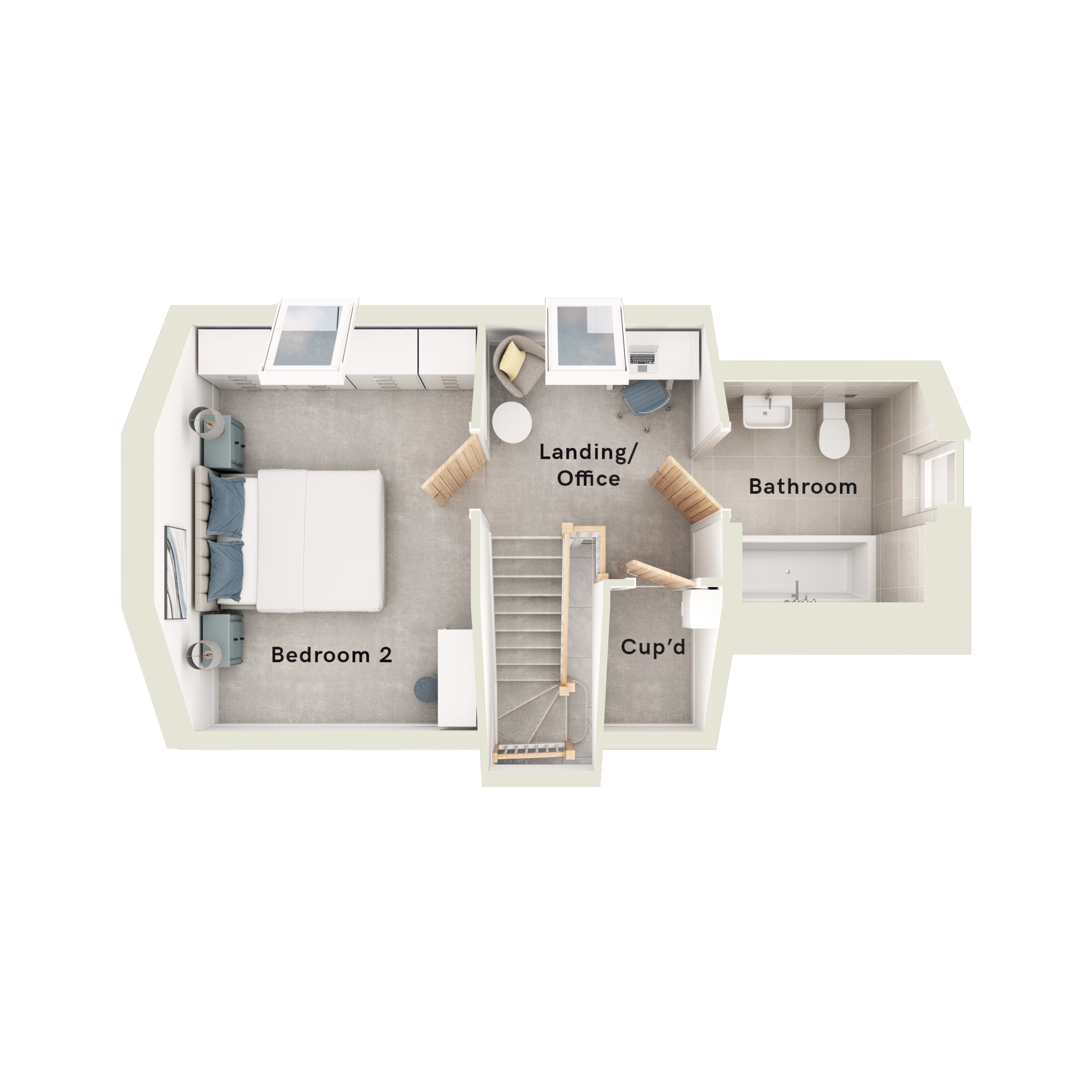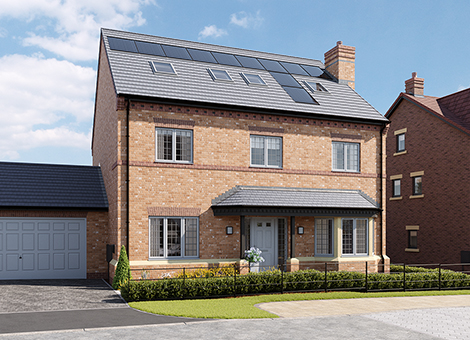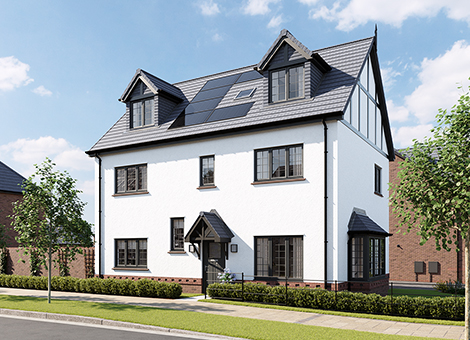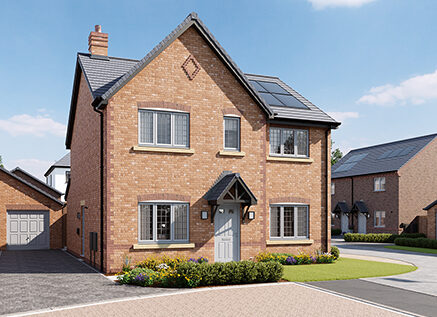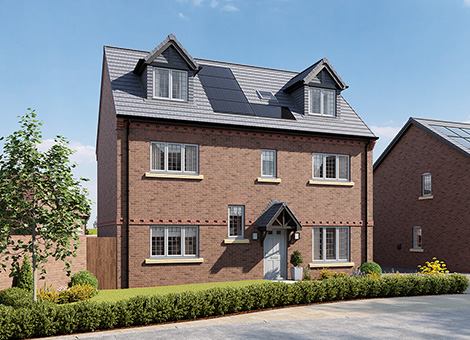On the ground floor, you’ll find the heart of this home – a spacious kitchen/dining/living area which is perfect for cooking, relaxing and socialising. With designer units, a large kitchen island and space for a 6-seater dining table, it’s the perfect area for entertaining. Bi-fold doors invite an abundance of natural light into this area, and nearby is a discreet yet generously sized cupboard ensuring that storage is never a concern.
Downstairs you’ll find the impressive master bedroom, with a dedicated dressing area and ample space for built-in wardrobes, plus an en-suite for convenience with a large shower enclosure. Additionally, the ground floor offers a versatile third bedroom which could also be used as a dining room, snug, or additional living space; perfectly tailoring to your needs.
Upstairs, the generously sized bedroom is filled with natural light thanks to Velux ceiling windows, and the main bathroom across the landing features a stylish bath, pristine white sanitaryware and designer Porcelanosa tiling. The spacious upstairs hallway could make the perfect nook for a home office and is also where you’ll find an additional storage cupboard for all your essentials.
And it’s not just the interior that will leave a lasting impression. The Walton has an eye-catching exterior too, with feature brick banding and a meticulously finished block-paved driveway to add a touch of refinement. This home’s kerb appeal is undeniable.
Tenure: Freehold
Estimated Council Tax Band: TBC
EPC Rating: A
