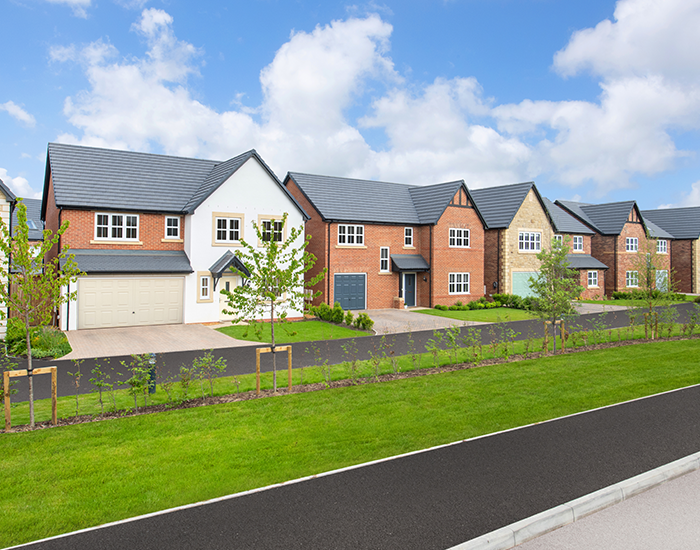
Homes built to a 5-star standard
Story Homes has officially been rated as a 5-star housebuilder by the HBF, which is no surprise when you see how beautifully crafted our homes are.
Join us at our developments across the North West on Saturday 25 and Sunday 26 January to discover how we can get you moving.
Each new home at D’Urton Manor is not only strong in build but in character too, where beautifully designed interiors and bright open plan spaces are complemented by a high specification throughout.
Imagine light, open plan living areas, luxurious master bedrooms with en-suites, off-street parking, large gardens complete with turf, and bi-fold doors that come as standard. It’s all been thoughtfully designed with modern living in mind, giving you and your family more space to enjoy life.

Designed for modern living and built to last, our homes offer more than your average new build. Our high specification includes so many features to be proud of, like large open plan family areas that incorporate a stylish kitchen island, Porcelanosa bathroom tiles and French or bi-fold doors leading out to the garden.
Specification applies to a majority of plots and developments, please speak to your Sales Executive for further information.
Experience our specificationSituated in the desirable district of Fulwood, D’Urton Manor is a picturesque development featuring ponds and open spaces.
Just four miles away, the development has excellent commuter links to Preston city centre and is close to the M6 and M55 motorways.
Preston Train Station provides links to other major cities including London, Glasgow and Liverpool, and Manchester Airport is less than an hour by car, for those wanting to travel further afield.
D’Urton Manor is ideally situated for those who enjoy outdoor living; Fulwood is a leafy district of Preston and has many green outdoor spaces. One of the region’s best golf courses, Preston Golf Club, is a stone’s throw away, set in 120 acres of stunning tranquil parkland.
There is a wide variety of excellent eateries close by, including Haighton Manor, The Sherwood, Charters Restaurant, and Italian Orchard glass fronted restaurant, as well as a Booths around the corner and an array of local independent stores. There are outstanding primary and secondary schools close by, including Sherwood Primary School and Archbishop Temple School, making D’Urton Manor the perfect place for families.
There is also a retail park that has an Aldi supermarket, Costa Coffee, Greggs and a Subway – that’s the weekly shop and weekend breakfast run sorted!
Speak to our Sales Executive to make a Story home at D’Urton Manor in Preston your new home, today.
We’d love to help you find your new home, get in touch with our Sales Executive by choosing one of the options below.
Please note CGIs and photography are for illustrative purposes only; external finishes such as roof tile colours, brick, stone, render and landscaping vary between plots. Properties may also be built ‘handed’ (mirror image) of those illustrated. Dimensions are for guidance only and all measurements and areas may vary during construction. Dimensions are not intended to be used for carpet sizes, appliance space or items of furniture. Bathroom, kitchen and furniture layouts are indicative only and do not form any part of your contract. EPC ratings are based on the house type rather than the individual plot and ratings can vary between plots. Please speak to a member of the sales team for plot specific information. Any information that is available regarding future development or phases will be provided by our Sales Executive in advance of reservation.
*Deposit Contribution is available on selected plots and only at the developments where it is specifically advertised as being available. Story Homes will contribute towards the overall deposit sum required for the purchase price of the selected plot, as agreed at point of reservation. The maximum contribution amount will be stated within the advertisement but will not exceed 5% of the selected plot purchase price. To be eligible for Deposit Contribution you must be able to prove at the point of reservation that you are in possession of sufficient funds to meet your contribution towards the agreed deposit amount and that you have been financially qualified by an Independent Financial Advisor. You must pay the standard reservation charge on the selected plot on reservation. The Deposit Contribution will be deducted from the total sale price of the selected plot on legal completion and cannot be exchanged for a cash payment.. Incentives are subject to availability and cannot be used in conjunction with any other offer or scheme. Story Homes reserves the right to withdraw or alter these offers at any time. Prices and details are correct at time of being released for advertisement. For further information please speak to a Sales Executive.