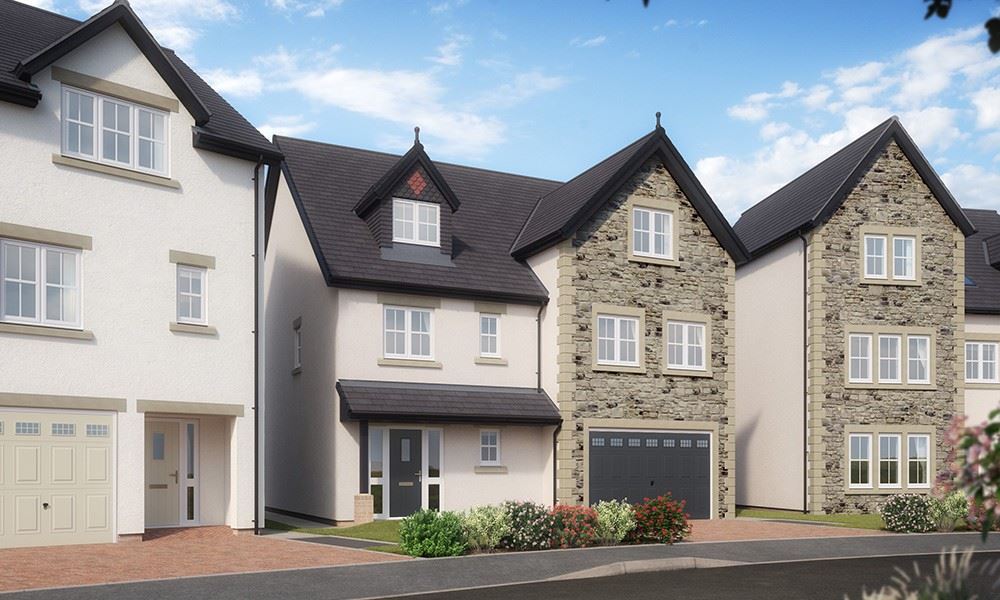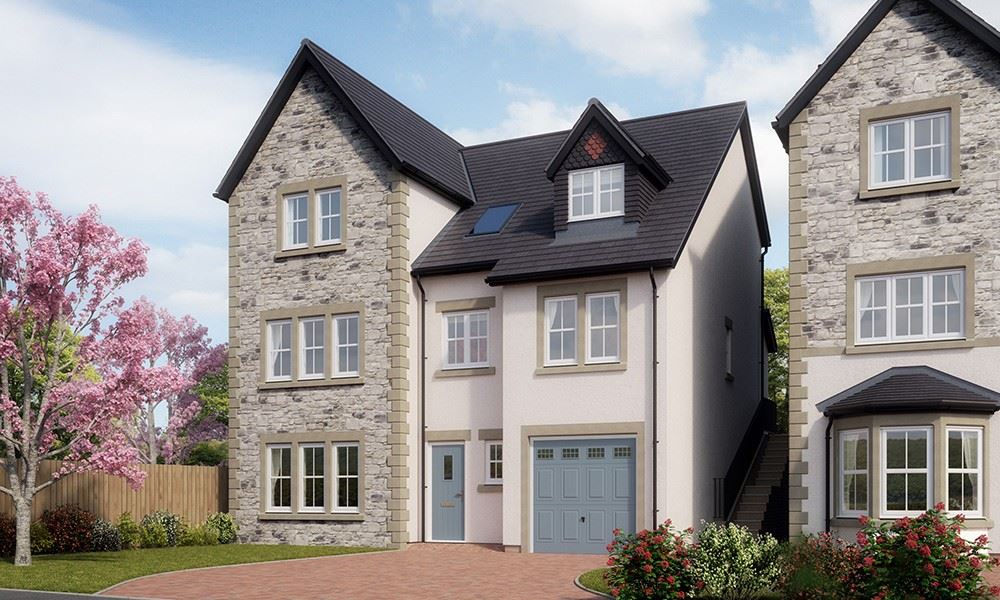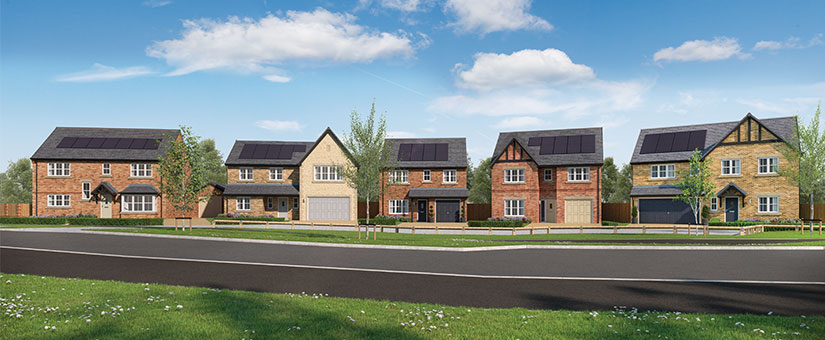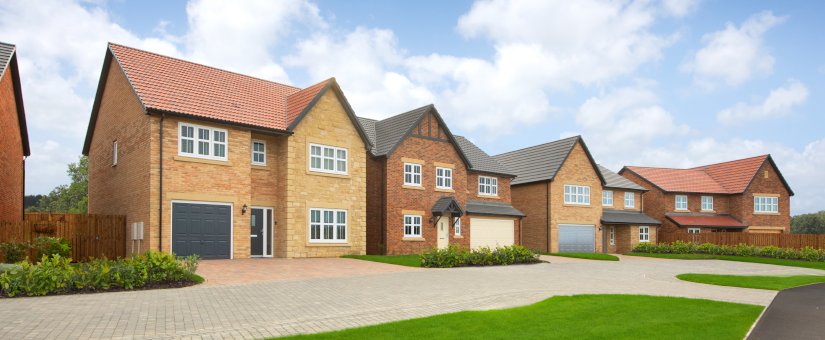We believe buyers who haven’t yet considered the versatility of three-story living should consider the following key benefits:
- Flexibility – the layout of the homes at Ash Tree Park enables you to tailor your living accommodation to meet your needs and lifestyle. On the ground floor of both the Branthwaite and Pennington house types, there is a media room which can be dedicated for use as a home cinema or could even be used as a gym, music room or playroom!
- Privacy – the family lounge is often located on the first floor rather than the ground floor, which provides additional privacy and creates a peaceful setting for your relaxation. Its raised position provides better views and keeps the hustle and bustle of the street at arm’s length.
- Great for teenagers – they’re noisy and they like their own space! Three-storey homes offer an ideal solution for parents eager to give their teenagers their own ‘zone’.
We find that three-story layouts suit the needs of many customers due to the flexibility the house offers. As people change and families grow, a three-storey home is ideally placed to change with people’s needs. Rooms can be re-configured to provide different types of living space on different floors, from studies to playrooms to home cinemas. They’re perfect for indulging your lifestyle.
Discover the Story Difference in the four bedroom detached Branthwaite, which provides versatile living accommodation over three floors. The media room is found on the ground floor and can be used in a variety of ways as it also has a kitchenette attached to it – so it’s perfect for any use. The lounge can be found on the first floor with the spacious kitchen, dining and family room which covers the rear of the property and overlooks the garden with patio and turf. Four spacious bedrooms are located on the second floor with an en-suite to the master bedroom and family bathroom completing this home.
Homes here boast the highest levels of specification in partnership with leading manufacturers including AEG appliances, Porcelanosa tiling and Kelly Hoppen brassware and, as you’d expect from a Story Home, your home is built to our award winning standards.
Buyers are given as much choice as possible when making their home their own. When designing their dream kitchen customers can pick from a range of classic or contemporary units in a range of colours and style options from Nixons kitchens, matched with quality worktops and upstands. Homes come with stainless steel appliances including built-in double oven, five burner gas hob plus integrated appliances including fridge freezer and dishwasher, microwave and washing machine or washer/dryer, plus under unit and plinth lighting which completes the design. Our kitchens deliver quality, practicality and durability alongside outstanding design.
Our luxurious family bathrooms and en-suites are finished with superb detail from spacious walk-in showers with ceiling-mounted shower heads and stylish taps from renowned designer Kelly Hoppen to stylish vanity units with elegant vessel wash basins all are complemented with a range of Porcelanosa tiling for a beautiful finish.
The interior of the homes is finished in jasmine white and perfectly offsets the oak banister rails and oak doors with a choice of stylish door furniture. Our homes radiate light and space, further enhanced by stylish bi-fold doors, bringing the outdoors in and creating a seamless link to your paved patio and turfed gardens.
Several incentives are available such as the popular HOME Scheme or the government’s Help to Buy scheme which allows customers to buy a new build home with only a 5% deposit.
Visit Ash Tree Park off Kendal Parks Road – open Thursday to Monday from 10.30am to 5.30pm or one of our developments across the North West to find out how you can treat yourself to a new Story Home with their range of superb incentives*










