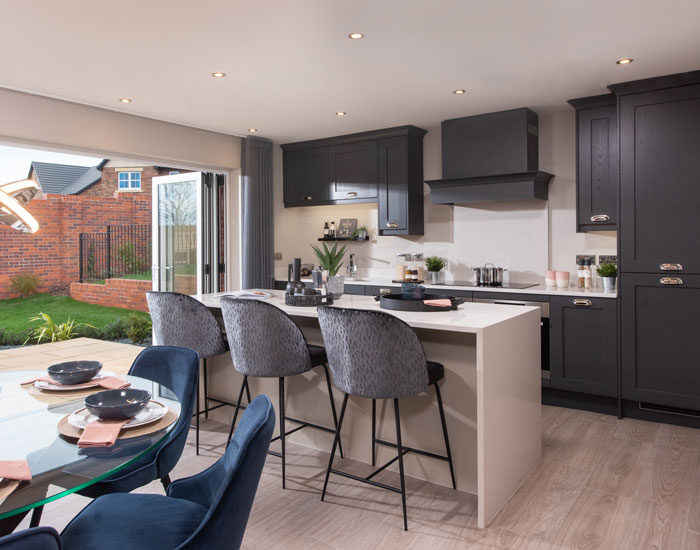We can help with your move
Whether you are looking to buy your first home, move home or invest, Story Homes has a range of incentives that can be structured to meet your individual requirements.
Find out howWe'll be your guaranteed buyer so you can secure your new Story home.
Our new homes in Callerton are well designed, solidly built and full of character. The attractive exteriors incorporate stone, brick and render, making the street scenes unique and your house different from your neighbours’.
Our high-quality specification includes so much more than you’d expect, with designer kitchens, bi-fold doors, waterfall showers, and fully turfed gardens with fences and paved patios, all included as standard.

Designed for modern living and built to last, our homes offer more than your average new build. Our high specification includes so many features to be proud of, like large open plan family areas that incorporate a stylish kitchen island, Porcelanosa bathroom tiles and French or bi-fold doors leading out to the garden.
Specification applies to a majority of plots and developments, please speak to your Sales Executive for further information.
Experience our specificationSt John’s Manor is situated in the village of Callerton, an attractive area that is only six miles away from Newcastle upon Tyne, and four miles from the prestigious area of Ponteland.
Our new homes are situated in a great part of Callerton, just minutes away from Westerhope Golf Course and Ponteland Leisure Centre, which hosts many of the village’s communal activities, housing both a social and a sports club.
The development also has excellent transport links, conveniently located near the A69 and the A1 motorway. Being only four miles away from our new homes, Newcastle International Airport is just 3 miles away.
Locally there are many restaurants, bars and cafés, including The Jingling Gate, Poachers Cottage, Fratellis and YOLO in Ponteland. There are many local amenities within walking distance of the development and supermarkets Waitrose, Asda and Morrisons are nearby.
There is a wide choice of educational facilities nearby; the closest include St Mark’s Catholic Primary School and Walbottle Campus.
Get in touch to find out more about our new homes in Callerton.
We’d love to help you find your new home, get in touch with our Sales Executive by choosing one of the options below.
Please note CGIs and photography are for illustrative purposes only; external finishes such as roof tile colours, brick, stone, render and landscaping vary between plots. Properties may also be built ‘handed’ (mirror image) of those illustrated. Dimensions are for guidance only and all measurements and areas may vary during construction. Dimensions are not intended to be used for carpet sizes, appliance space or items of furniture. Bathroom, kitchen and furniture layouts are indicative only and do not form any part of your contract. EPC ratings are based on the house type rather than the individual plot and ratings can vary between plots. Please speak to a member of the sales team for plot specific information. Any information that is available regarding future development or phases will be provided by our Sales Executive in advance of reservation.
*Part Exchange is available on selected plots and developments only. The value of your property should be no more than 70% of the value of your new Story home. Part Exchange is only available up to a maximum value of £400,000^ for your current property. (^Higher values may be considered depending on the purchase price of a specific plot, please ask our Sales Executive) Your current property must be under 100 years old and in a good general state of repair. You must have a satisfactory Gas Safety Inspection Certificate & NICEIC Electrical Report dated no older than 6 months at the time of legal completion. All necessary consents for alterations and/or extensions must be available for us to see, even if the work was carried out by a previous owner. All carpets, curtains, blinds and light fittings are to remain. Any offer made by us under the Part Exchange scheme is subject to any necessary surveys and reports. You must allow reasonable access for viewings of your property. We may not consider the following: Commercial property or property located in close proximity to commercial property; property with a history of structural defects requiring specialist structural reports; property that has been rebuilt or underpinned or is in an area known to have a history of structural problems; leasehold property where the lease has less than 80 years to run (if there is less than 80 years left on the lease and the owner is able to buy the freehold then the property may be considered); any property that has a limited saleability, this would include flats and one-bedroom properties; property which has a defective legal title or flying freehold; property on unmade/unadopted roads; property that requires excessive repairs or improvement; any property which our valuers advise are unsuitable for Part Exchange; ex council, ex corporation and local authority housing; property which has no NHBC or architects’ certificate where the property is less than 10 years old; property that is subject to an occupancy clause. Part Exchange is subject to Story Homes’ General Terms and Conditions available on our website.
Our car park is currently closed, we kindly ask that you park responsibly and use the visitor parking bays.