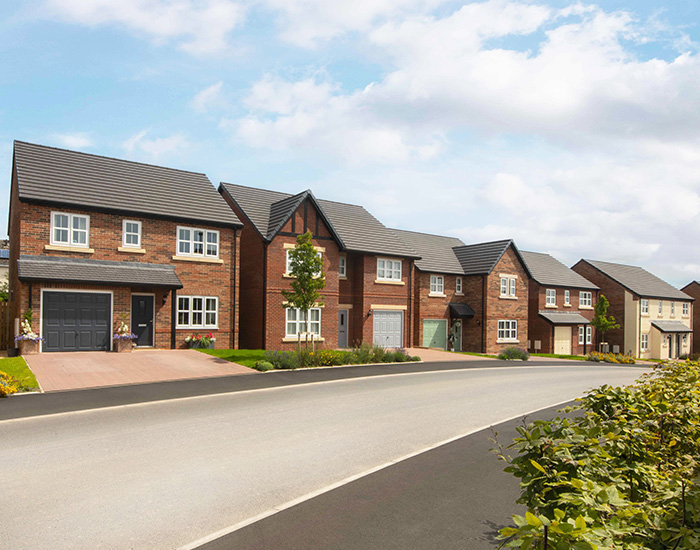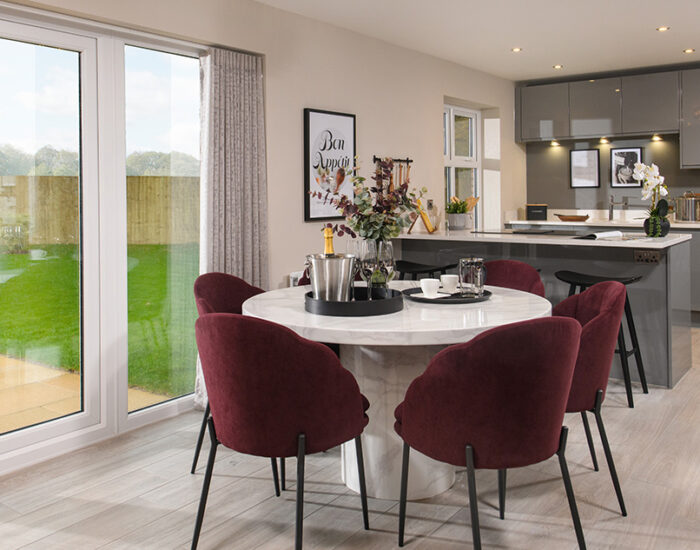We can help with your move
Whether you are looking to buy your first home, move home or invest, Story Homes has a range of incentives that can be structured to meet your individual requirements.
Find out howDon't worry if you missed out, visit our nearest development at St. Andrew's Gardens, Thursby.
Each of our new homes at our Oakleigh Fields development, are designed to be strong in both build and character; incorporating stone, brick and render to bring unique street scenes to Orton Road.
Our new homes in Carlisle are designed for modern living, offering spacious rooms, integrated kitchen appliances, as well as incorporating many other features as standard including fencing, patios and French doors to name but a few.

Designed for modern living and built to last, our new homes offer more than your average new build. Our high specification includes so many features to be proud of, like large open plan family areas that incorporate a stylish kitchen island, Porcelanosa bathroom tiles and French doors leading out to the garden.
This specification applies to the majority of our plots and developments, please speak to your Sales Executive if you require further information.

Oakleigh Fields is a beautiful new development located to the west of Carlisle.
Carlisle city centre is less than eight minutes away from this development, boasting some excellent places to eat, with restaurants like The Last Zebra and Penny Blue proving popular with locals. The city centre is also home to a number of high street stores including Marks and Spencer and River Island.
Both the M6 and A595 are nearby as well as a broad selection of schools including: Yewdale Nursery and Primary, Newlaithes Junior School, Thursby Primary School, Trinity Secondary School, and Richard Rose Central Academy Sixth Form College to name but a few.
Also, less than a five-minute drive away is the butchery and delicatessen, Cranstons Orton Grange Food Hall and the garden centre, Dobbies.
Find out more about living at Oakleigh Fields in Carlisle today.
Please note CGIs and photography are for illustrative purposes only; external finishes such as roof tile colours, brick, stone, render and landscaping vary between plots. Properties may also be built ‘handed’ (mirror image) of those illustrated. Dimensions are for guidance only and all measurements and areas may vary during construction. Dimensions are not intended to be used for carpet sizes, appliance space or items of furniture. Bathroom, kitchen and furniture layouts are indicative only and do not form any part of your contract. EPC ratings are based on the house type rather than the individual plot and ratings can vary between plots. Please speak to a member of the sales team for plot specific information. Any information that is available regarding future development or phases will be provided by our Sales Executive in advance of reservation.